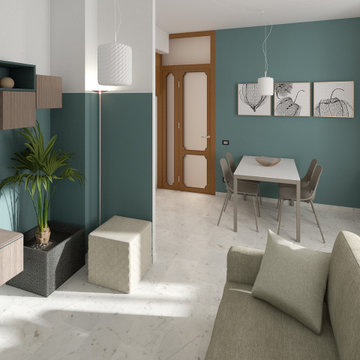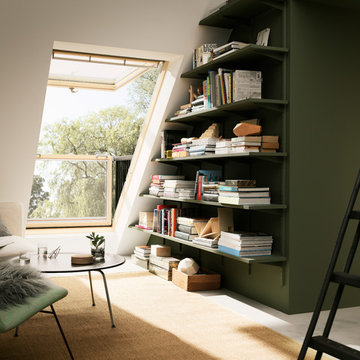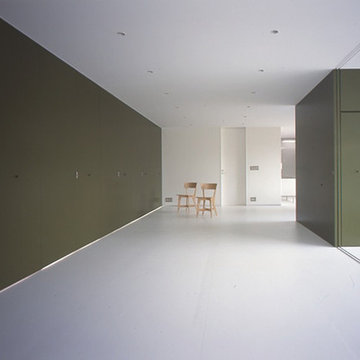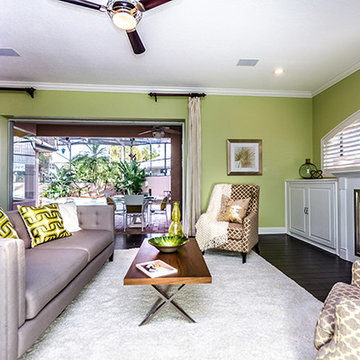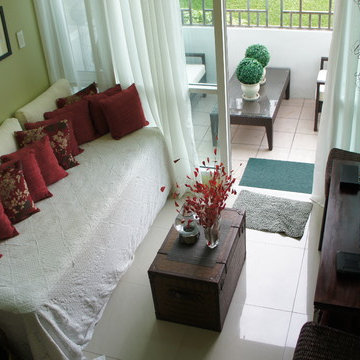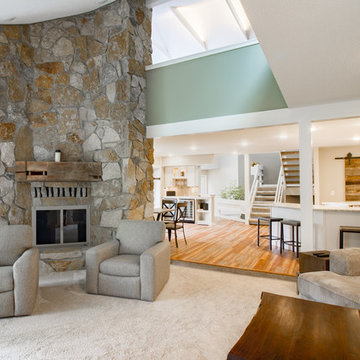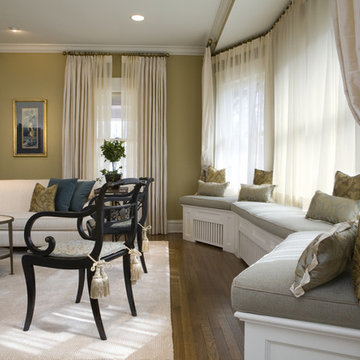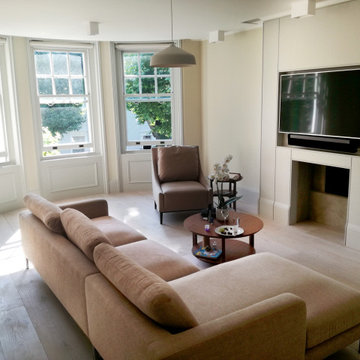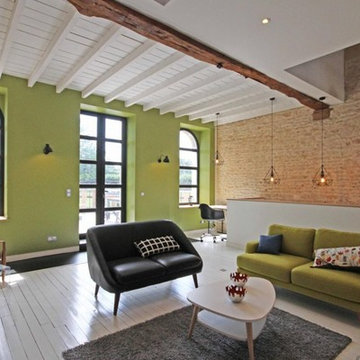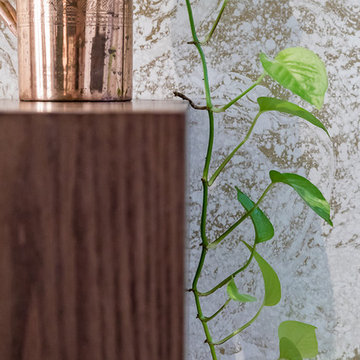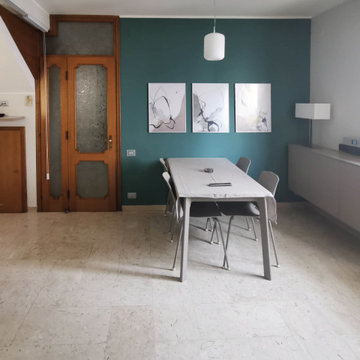Living Room Design Photos with Green Walls and White Floor
Refine by:
Budget
Sort by:Popular Today
41 - 60 of 99 photos
Item 1 of 3
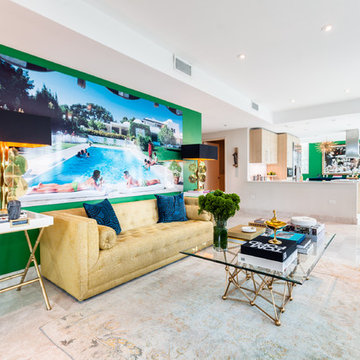
Brass 1950 table lamps from Madrid are the main focus of this beautiful room. For us the room is a celebration of color. Not being afraid of mixing strong colors together. The kelly green wall paint serves at the color that pulls it all together. Slim Aaron vintage image art covers all colors into the space.
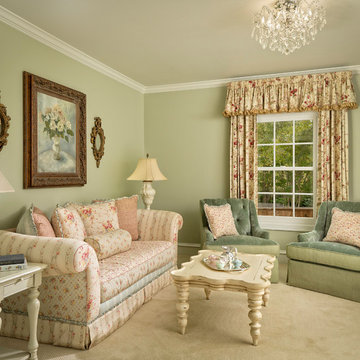
Elegance and grace come together in this sweet sitting space featuring soft greens, pale blush and beautiful floral accents. http://www.semmelmanninteriors.com/
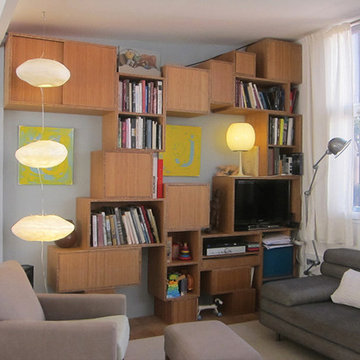
Aménagement d'un loft brut, sol neuf, aménagement sur mesure, bibliothèque en bambou et charnières laiton.
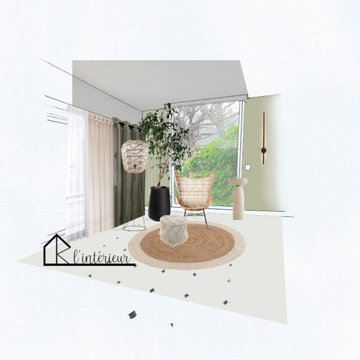
Décoration d'une partie du salon qui au départ, n'avait aucune fonction. Création d'un espace détente bien décoré et apaisant. Pour accentuer cette atmosphère apaisante, on a laissé la grande fenêtre sans rideau, sans voilage, ce qui crée une réelle connexion à la nature. Quoi de plus ressourçant ?
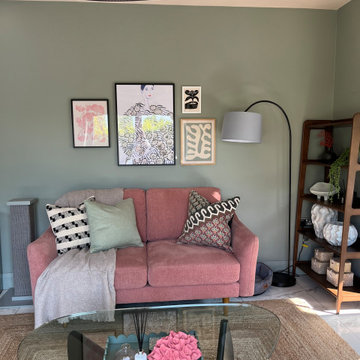
Our customer wanted to update their kitchen, living, dining room. We created an interesting room with complementary colours and patterns. Our customer was really happy with the design.
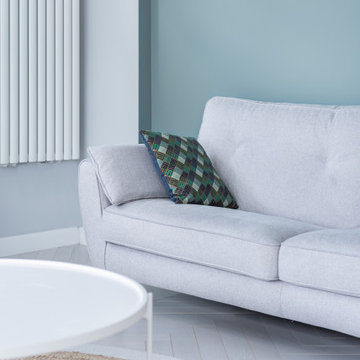
Lieu : Gard, France
Surface d’intervention : 40 m2
Durée : 1,5 mois
Coût : 46 000 €
Livraison : 2021
Photos : Laura Innocente
Objectif : du neuf, du beau, du clair.
Mission : décloisonner, éclaircir, fluidifier
Procédé : couleurs et matières naturelles, transparence
L’architecte d’intérieur Christophe Antunes ouvre et modernise la maison d’une jeune famille désireuse d’accueillir famille et amis dans un cadre clair.
Décloisonner la cuisine, changer les revêtements et l’agencement général des fonctions dans l’espace. Après quelques planches d’ambiance et un choix minutieux des couleurs et des matériaux, les travaux ont été aussitôt entrepris. Christophe Antunes a aussi assisté dans le choix des pièces de mobilier pour que l’ensemble soit parfaitement cohérent.
De l’ombre à la lumière, l’espace est passé en pleine respiration. Le choix des revêtements est fait pour inviter lumière et naturel dans un espace ouvert et clair, accueillant, agréable pour toutes et tous.
La verrière de la cuisine est employée pour accorder une identité propre à chaque espace sans le diviser pour autant ni sacrifier la fluidité de la circulation ou la profondeur de vue.
Le choix du mobilier est voulu en accord : simple, convivial, naturel et/ou clair dans ses couleurs, ses formes.
Retourné sur les lieux quelques mois plus tard pour le shooting photo, Christophe Antunes a trouvé le lieu inchangé, fidèle au projet de départ. Les clients s’y sentent si bien qu’ils nous consultent encore avant d’apporter des ajouts.
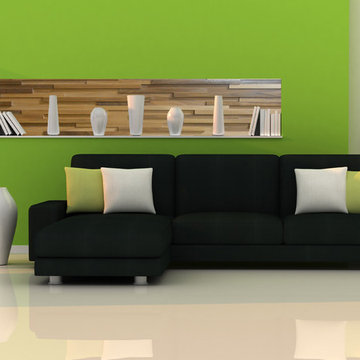
Oshkosh Designs 3D Wood Walls will transform any space you are creating. They add dimension and value for years to come. We make this product easy to install to save you money.
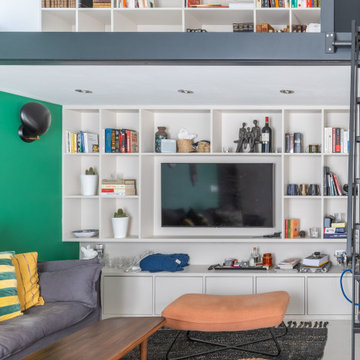
Une bibliothèque sur mesure a été créée avec un espace pour y intégrer la TV.
Custom-made bookshelves has been created with a spot to integrate the TV
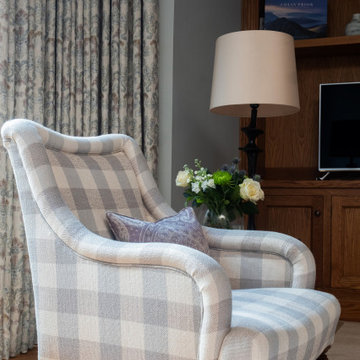
A warm scottish living room using soft muted tweeds and wools. The bespoke chair, cushion, curtains and silk lampshade create this calm living space
Living Room Design Photos with Green Walls and White Floor
3
