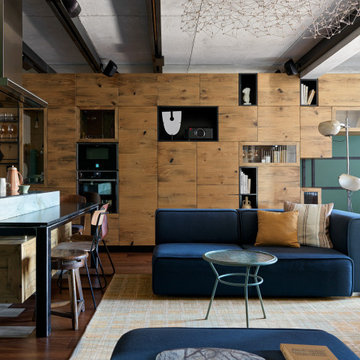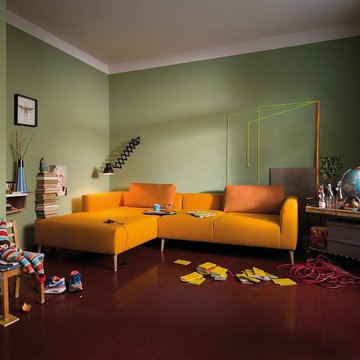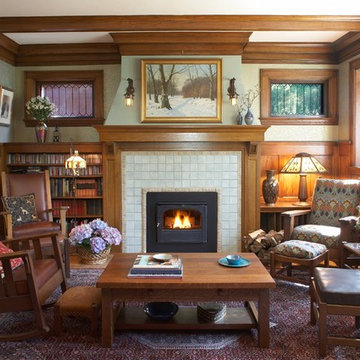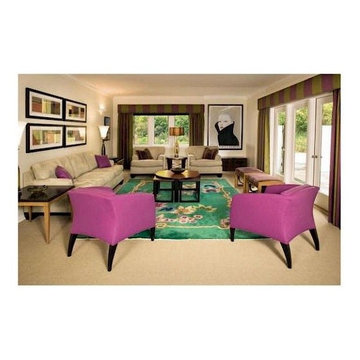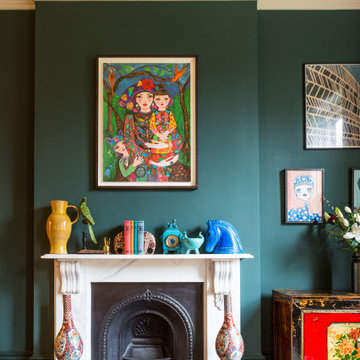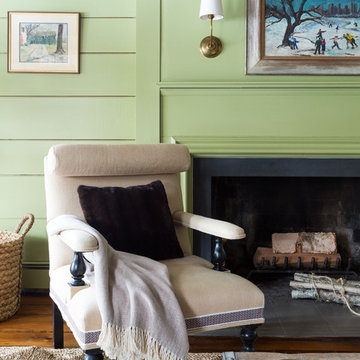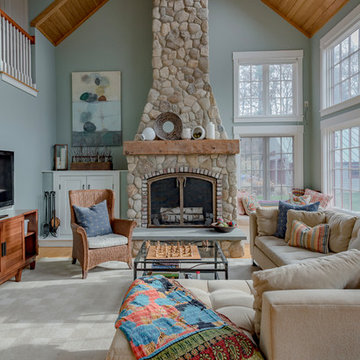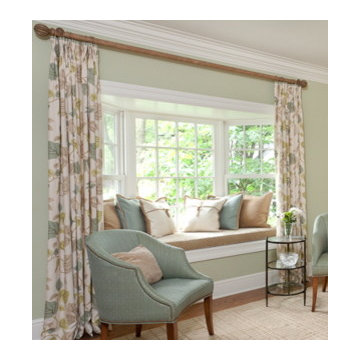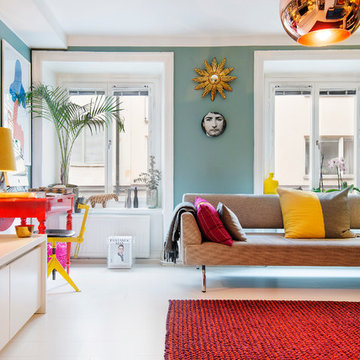Living Room Design Photos with Green Walls
Refine by:
Budget
Sort by:Popular Today
161 - 180 of 2,796 photos
Item 1 of 3
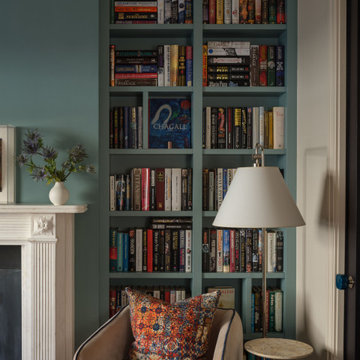
Fitted bookshelves either side of the fireplace create a cosy library space in the front reception room
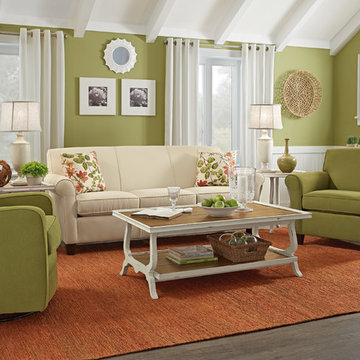
Bright green walls and furniture are a sure way to brighten up any room. Large white framed windows and over sized accessories compliment the overall decor to complete this eclectically designed space.

This newly built Old Mission style home gave little in concessions in regards to historical accuracies. To create a usable space for the family, Obelisk Home provided finish work and furnishings but in needed to keep with the feeling of the home. The coffee tables bunched together allow flexibility and hard surfaces for the girls to play games on. New paint in historical sage, window treatments in crushed velvet with hand-forged rods, leather swivel chairs to allow “bird watching” and conversation, clean lined sofa, rug and classic carved chairs in a heavy tapestry to bring out the love of the American Indian style and tradition.
Original Artwork by Jane Troup
Photos by Jeremy Mason McGraw
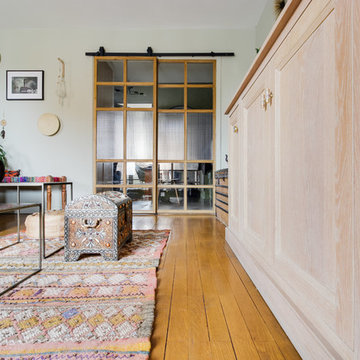
Meuble télé, buffet en chêne massif et portes coulissantes en chêne massif et verre texturé
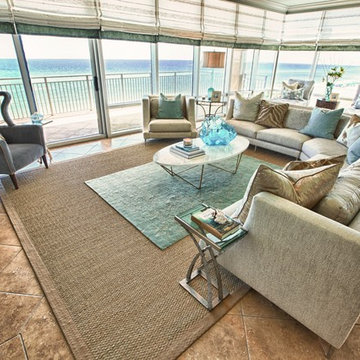
Welcome to the Living Room! We aimed for a cool, natural, relaxing environment with color accents to tie the water in, as well as some touches of gold.

This elegant expression of a modern Colorado style home combines a rustic regional exterior with a refined contemporary interior. The client's private art collection is embraced by a combination of modern steel trusses, stonework and traditional timber beams. Generous expanses of glass allow for view corridors of the mountains to the west, open space wetlands towards the south and the adjacent horse pasture on the east.
Builder: Cadre General Contractors
http://www.cadregc.com
Interior Design: Comstock Design
http://comstockdesign.com
Photograph: Ron Ruscio Photography
http://ronrusciophotography.com/
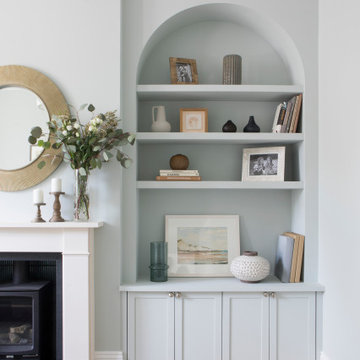
The bespoke arched alcove joinery was inspired by the regency architecture of Brighton & Hove.
Living Room Design Photos with Green Walls
9
