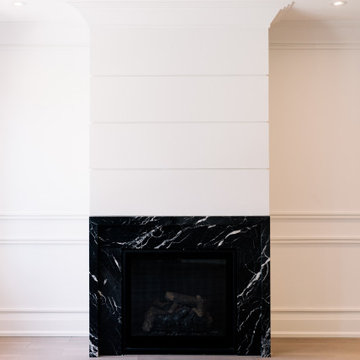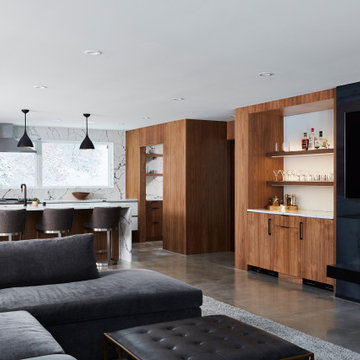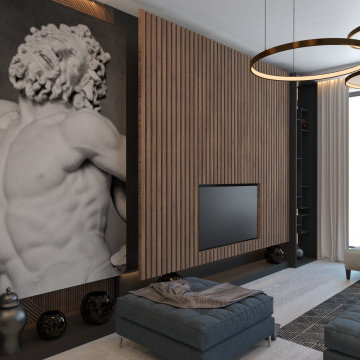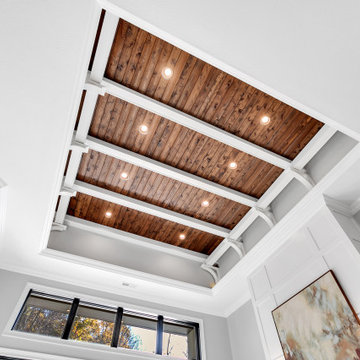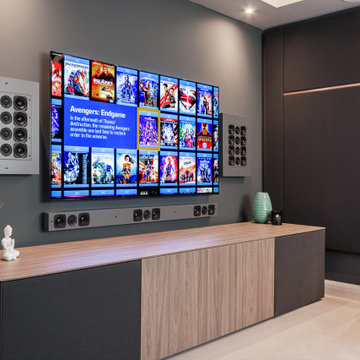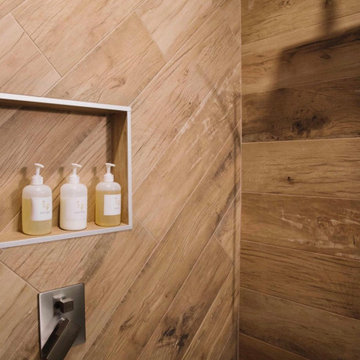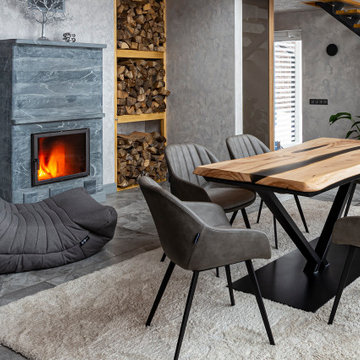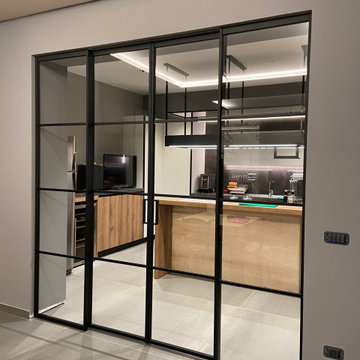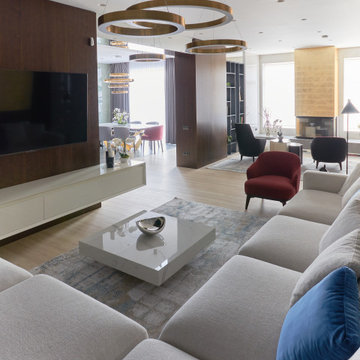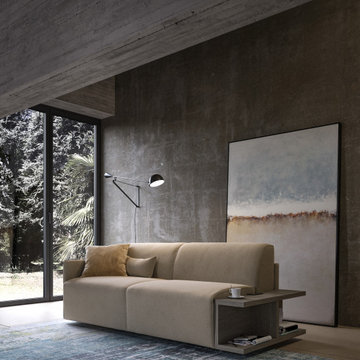Living Room Design Photos with Grey Floor and Panelled Walls
Refine by:
Budget
Sort by:Popular Today
101 - 120 of 327 photos
Item 1 of 3
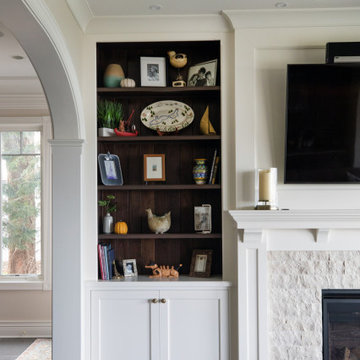
Geneva Cabinet Company, Lake Geneva, WI - Not only is this Plato Woodwork, Inc. cabinetry beautiful, the interiors are fitted with delightful details during this home renovation. The kitchen features custom cabinetry with contrasting paint and stain finishes, The closet has Plato Innovae cabinet style in their Brian finish while the bar is done in walnut wood with a Briar stain.
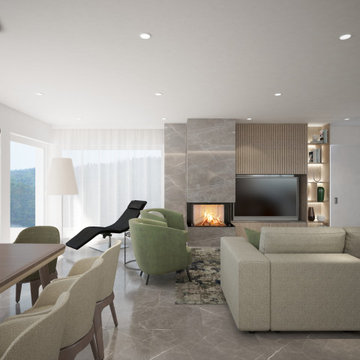
design concept: Anastasia Reicher
www.anastasia-interior.com

Original KAWS sculptures are placed in the corner of this expansive great room / living room of this Sarasota Vue penthouse build-out overlooking Sarasota Bay. The great room's pink sofa is much like a bright garden flower, and the custom-dyed feathers on the dining room chandelier add to the outdoor motif of the Italian garden design.
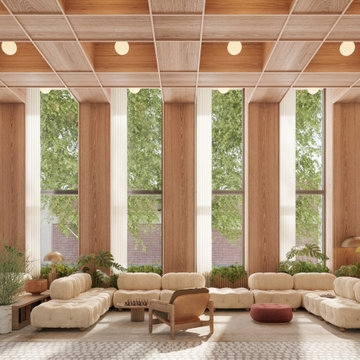
This project is an amenity living room and library space in Brooklyn New York. It is architecturally rhythmic and and orthogonal, which allows the objects in the space to shine in their character and sculptural quality. Greenery, handcrafted sculpture, wall art, and artisanal custom flooring softens the space and creates a unique personality. Designed as Design Lead at SOM.
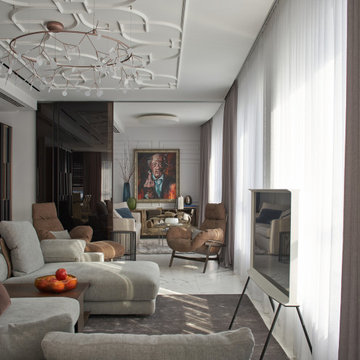
Общественная зона. Стены отделаны максимально лаконично: тонкие буазери и краска (Derufa), на полу — керамогранит Rex под мрамор. Диван, кожаные кресла: Arketipo. Cтеллажи: Hide by Shake. Люстра: Moooi. За раздвижной перегородкой Longhi из тонированного стекла — ещё одна небольшая, камерная зона. Картина: «Твёрдое нет», Саша Воронов, 2020.
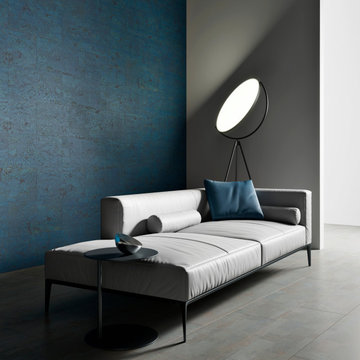
Natural cork wall covering
Glue-down wall installation
PARAWAX finished
Residential and commercial use
600 x 300 x 3 mm | 15.84 m² per carton
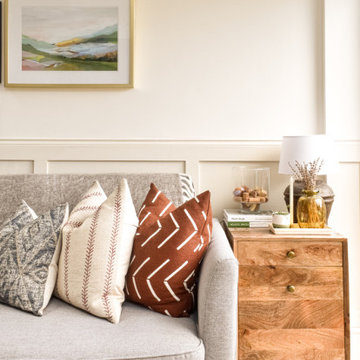
A cosy corner of the newly open plan kitchen/ living/ dining space. The client knew they wanted a little snug area, but not how to pull it together authentically and seamlessly, whilst also maintaining clear zones. We opted for a neutral scheme with pops of autumnal colours that work all year round, keeping the space light and bright but also cosy.
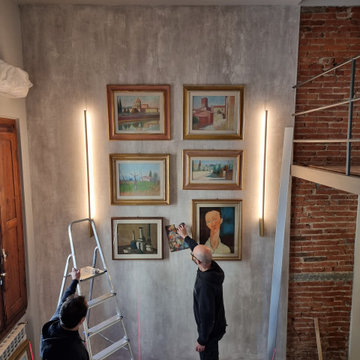
le fasi di installazione di una parete con l'inserimento di una serie di quadri.
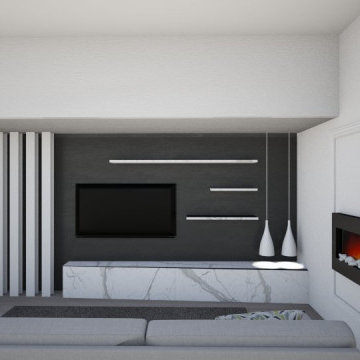
soggiorno moderno con camino, parete tv con doppia quinta in legno, luci a sospensione mobile in marmo
divano Poltrone Sofà
tavolo toscano inclegno per la zona pranzo
armadiature a misura filo muro
Living Room Design Photos with Grey Floor and Panelled Walls
6
