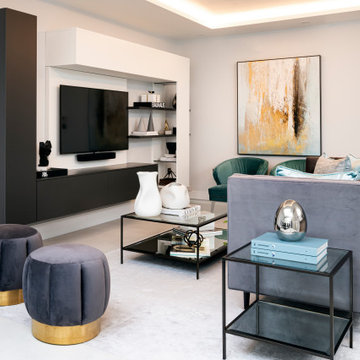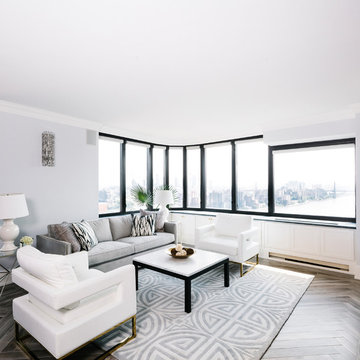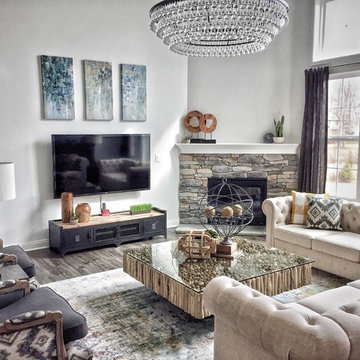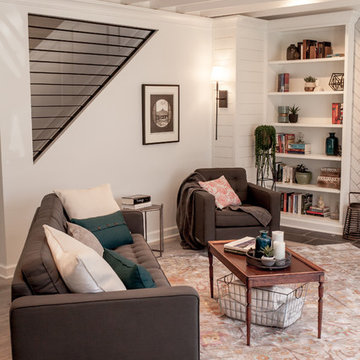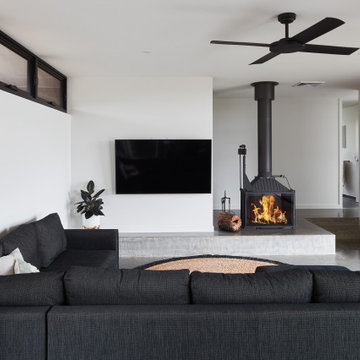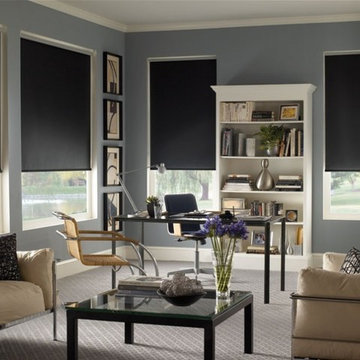Living Room Design Photos with Grey Floor
Refine by:
Budget
Sort by:Popular Today
81 - 100 of 7,304 photos
Item 1 of 3

Durch eine Komplettsanierung dieser Dachgeschoss-Maisonette mit 160m² entstand eine wundervoll stilsichere Lounge zum darin wohlfühlen.
Bevor die neue Möblierung eingesetzt wurde, musste zuerst der Altbestand entsorgt werden. Weiters wurden die Sanitärsleitungen vollkommen erneuert, im oberen Teil der zweistöckigen Wohnung eine Sanitäranlage neu erstellt.
Das Mobiliar, aus Häusern wie Minotti und Fendi zusammengetragen, unterliegt stets der naturalistischen Eleganz, die sich durch zahlreiche Gold- und Silberelemente aus der grün-beigen Farbgebung kennzeichnet.

Our homeowners approached us for design help shortly after purchasing a fixer upper. They wanted to redesign the home into an open concept plan. Their goal was something that would serve multiple functions: allow them to entertain small groups while accommodating their two small children not only now but into the future as they grow up and have social lives of their own. They wanted the kitchen opened up to the living room to create a Great Room. The living room was also in need of an update including the bulky, existing brick fireplace. They were interested in an aesthetic that would have a mid-century flair with a modern layout. We added built-in cabinetry on either side of the fireplace mimicking the wood and stain color true to the era. The adjacent Family Room, needed minor updates to carry the mid-century flavor throughout.
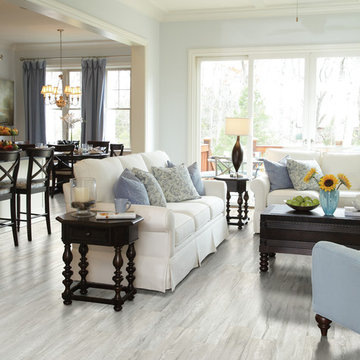
Classico Plank in Bianco by Shaw Floors. We're excited to present a resilient plank in our best-selling wood looks. Emulating the top species and colors of hardwood, these are marketplace must-haves that work with tons of decorating styles. Its Fold-N-Go Locking system is precision-engineered with the most advanced technology possible-making it easy to use, strong, and durable. Floorte' floors are also flexible, concealing imperfections of the floor beneath-so less floor prep is needed. And best of all it's WATERPROOF!
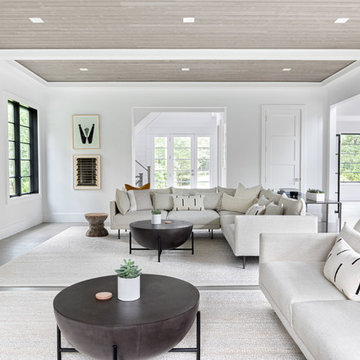
A playground by the beach. This light-hearted family of four takes a cool, easy-going approach to their Hamptons home.
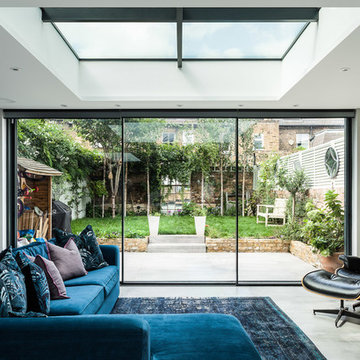
We were approached by this client who wanted to bring as much light as possible into their Victorian home renovation. The result was the installation of floor to ceiling internal steel partitions to the central home office which allowed light to floor through the whole of the ground floor. The external sliding doors used were made from our slimline system which has minimal sight-lines and incorporates high performance glass. These were used on the upper floors also as windows.
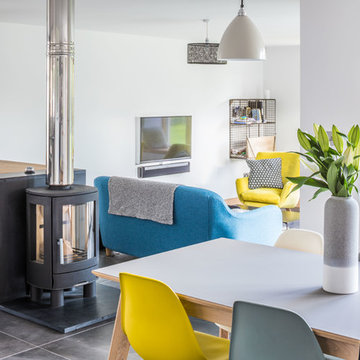
This open plan dining/living space lies off the kitchen, separated by built in storage with a wood burning stove.
Charlie O'Beirne - Lukonic Photography

Our homeowners approached us for design help shortly after purchasing a fixer upper. They wanted to redesign the home into an open concept plan. Their goal was something that would serve multiple functions: allow them to entertain small groups while accommodating their two small children not only now but into the future as they grow up and have social lives of their own. They wanted the kitchen opened up to the living room to create a Great Room. The living room was also in need of an update including the bulky, existing brick fireplace. They were interested in an aesthetic that would have a mid-century flair with a modern layout. We added built-in cabinetry on either side of the fireplace mimicking the wood and stain color true to the era. The adjacent Family Room, needed minor updates to carry the mid-century flavor throughout.
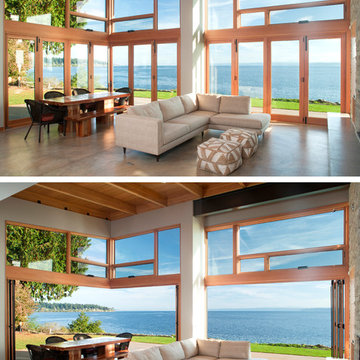
The living / dining space of this bluff residence has multiple bi-folding doors opening the entire interior space to the back yard and Puget Sound. One of these doors strategically placed creates a floating corner allowing for the interior space to flow directly into its surrounding environment. At the same time these doors allow the owner's to expand and contract their home to meet the needs of a small cozy get together or a larger family gathering.
Living Room Design Photos with Grey Floor
5
