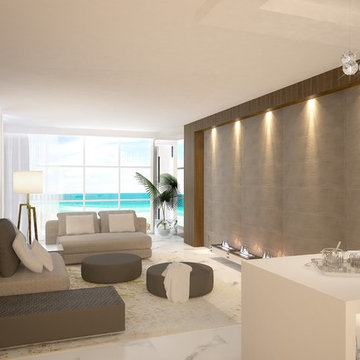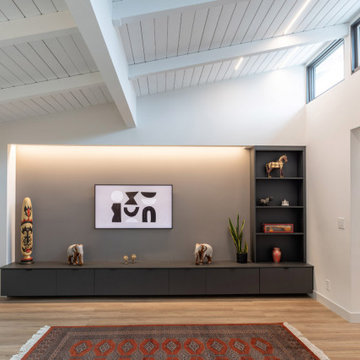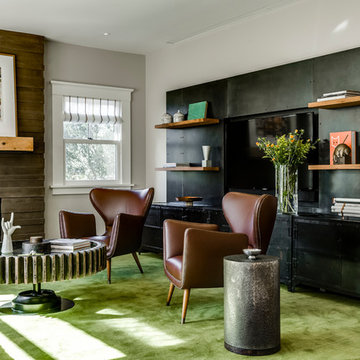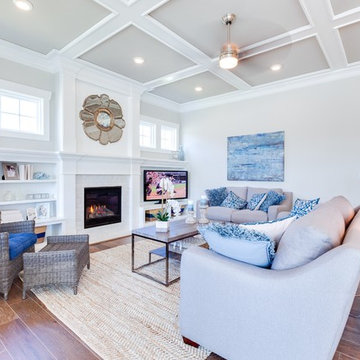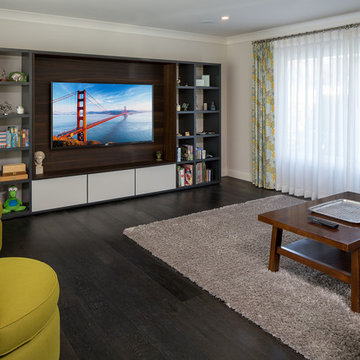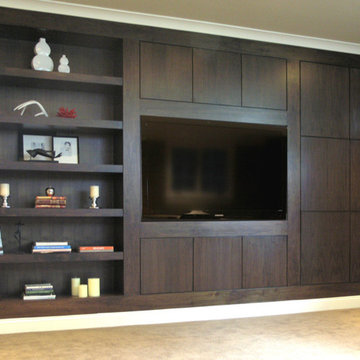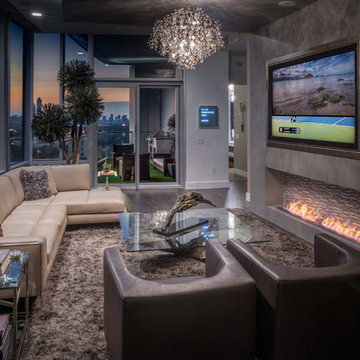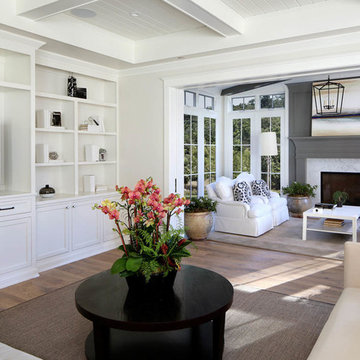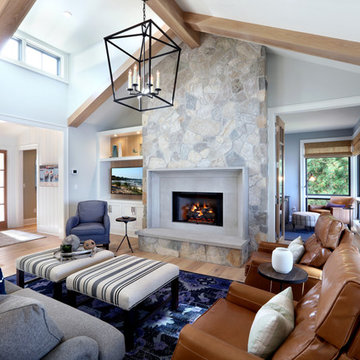Living Room Design Photos with Grey Walls and a Built-in Media Wall
Refine by:
Budget
Sort by:Popular Today
61 - 80 of 5,138 photos
Item 1 of 3
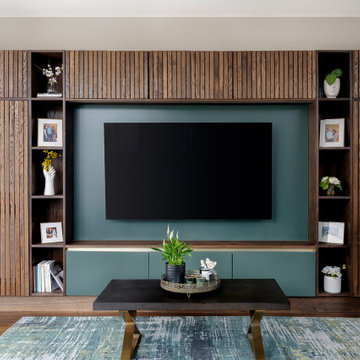
Part of an open plan space - A living room with textured layers adding cosiness and comfort in this coastal property. Using a colour palette of greens and blues with abstract patterns in the soft furnishings. Bespoke cabinetry in a TV unit with wood slats and handleless drawer storage. A number of display shelves for photos and ornaments. The unit also conceals a radiator to the left and has firewood storage to the right. Flooring in large format tile and rich engineered hardwood.
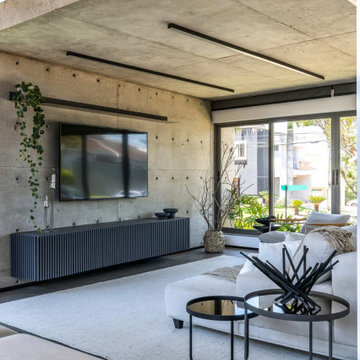
We create spaces that are more than functional and beautiful, but also personal. We take the extra step to give your space an identity that reflects you and your lifestyle.
Living room - modern and timeless open concept, concrete walls, and floor in Dallas, neutral textures, as rug and sofa. Modern, clean, and linear lighting. Lots of natural lighting coming from outside.
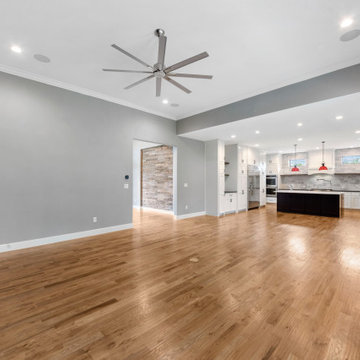
This home is the American Dream! How perfect that we get to celebrate it on the 4th of July weekend ?? 4,104 Total AC SQFT with 4 bedrooms, 4 bathrooms and 4-car garages with a Rustic Contemporary Multi-Generational Design.
This home has 2 primary suites on either end of the home with their own 5-piece bathrooms, walk-in closets and outdoor sitting areas for the most privacy. Some of the additional multi-generation features include: large kitchen & pantry with added cabinet space, the elder's suite includes sitting area, built in desk, ADA bathroom, large storage space and private lanai.
Raised study with Murphy bed, In-home theater with snack and drink station, laundry room with custom dog shower and workshop with bathroom all make their dreams complete! Everything in this home has a place and a purpose: the family, guests, and even the puppies!
.
.
.
#salcedohomes #multigenerational #multigenerationalliving #multigeneration #multigenerationhome #nextgeneration #nextgenerationhomes #motherinlawsuite #builder #customhomebuilder #buildnew #newconstruction #newconstructionhomes #dfwhomes #dfwbuilder #familybusiness #family #gatesatwatersedge #oakpointbuilder #littleelmbuilder #texasbuilder #faithfamilyandbeautifulhomes #2020focus
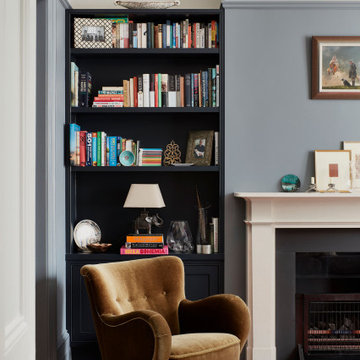
Lincoln Road is our renovation and extension of a Victorian house in East Finchley, North London. It was driven by the will and enthusiasm of the owners, Ed and Elena, who's desire for a stylish and contemporary family home kept the project focused on achieving their goals.
Our design contrasts restored Victorian interiors with a strikingly simple, glass and timber kitchen extension - and matching loft home office.
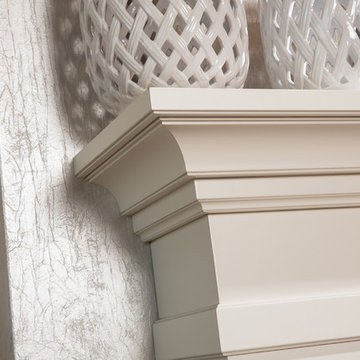
This entertainment center has it all! The built-in entertainment center cabinetry by Dura Supreme fills the back wall and surrounds the coordinating fireplace mantle. The entertainment center includes speaker door inserts to conceal and safely store the sound system speakers and other media equipment. It also houses a large, flat-screen TV. Not to mention, wall to wall storage and decorative glass cabinetry to showcase your best decor pieces.
Built-in Media Centers: They have become a fashionable feature in new homes and a popular remodeling project for existing homes. With open floor plans, the media room is often designed adjacent to the kitchen, and it makes good sense to visually tie these rooms together with coordinating cabinetry styling and finishes.
Dura Supreme’s entertainment cabinetry is designed to fit the conventional sizing requirements for media components. With our entertainment accessories, your sound system, speakers, gaming systems, and movie library can be kept organized and accessible.
Designed by Mingle Team - Plymouth, MN
Request a FREE Dura Supreme Brochure Packet:
http://www.durasupreme.com/request-brochure
Find a Dura Supreme Showroom near you today:
http://www.durasupreme.com/dealer-locator
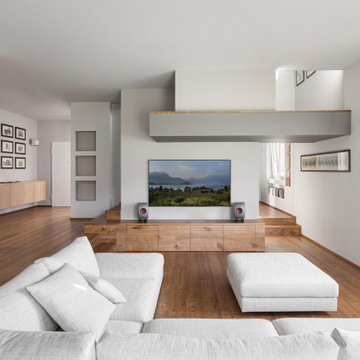
vista della zona living soggiorno; la sagoma della scala è stata annullata dall'inserimento di volumi sporgenti e vuoti.
Il soggiorno è ribassato di 2 gradini rispetto alla zona ingresso e cucina.
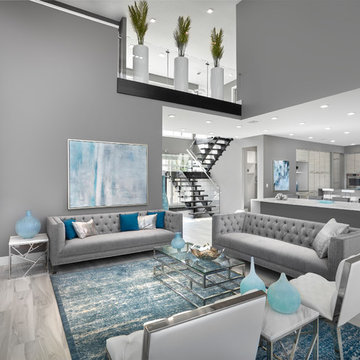
Tile feature wall. Porcelain tile flooring with in floor heating. Open to upper level. Glass panel cat walk. Secondary quartz island.

Full design of all Architectural details and finishes with turn-key furnishings and styling throughout with this Grand Living room.
Photography by Carlson Productions, LLC

Inquire About Our Design Services
This homeowner loved color. In order to bring in more color, I ditched her yellow and orange walls by painting the room gray, with charcoal trim. I often tell folks in order to pump up the color, we have to bring down the backdrop, and Lori’s condo was my case in point.
And then we proceeded with construction. Yep, construction. I had to figure out a way around the awkward floor plan, and where to put that TV. We decided to rebuild her fireplace to house her TV - it was great way to utilize the unused space.
Marcel Page
Living Room Design Photos with Grey Walls and a Built-in Media Wall
4
