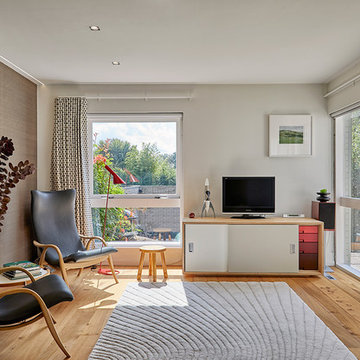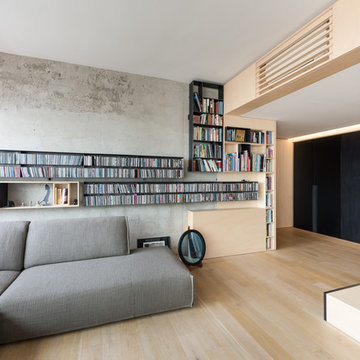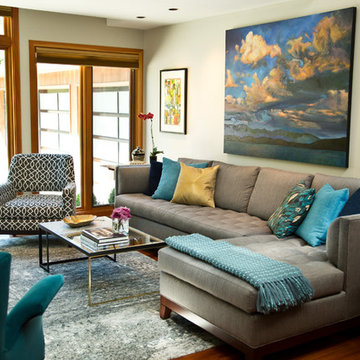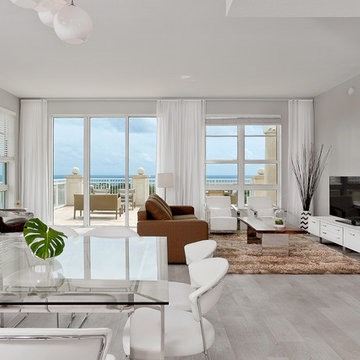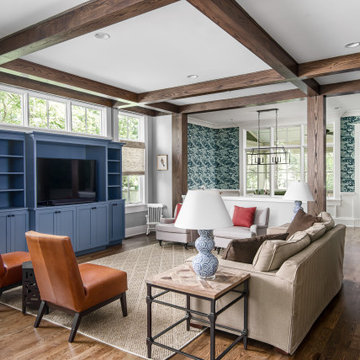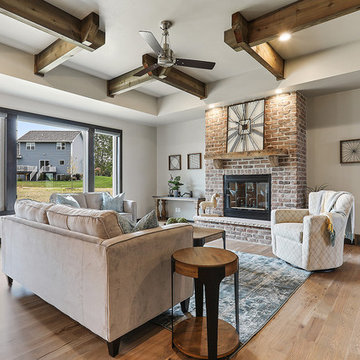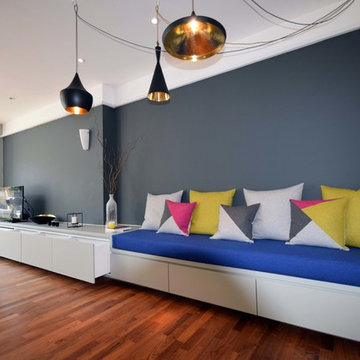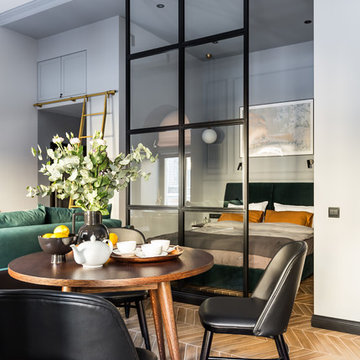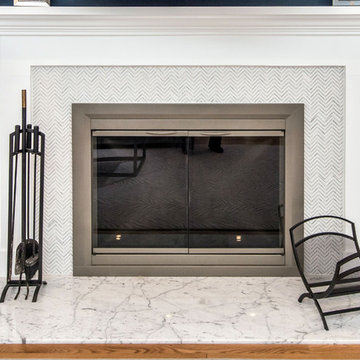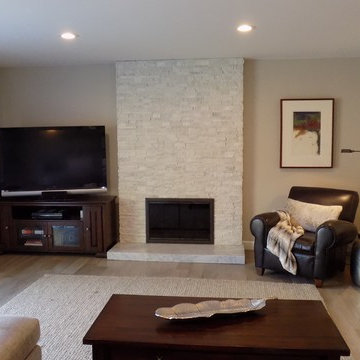Living Room Design Photos with Grey Walls and a Freestanding TV
Refine by:
Budget
Sort by:Popular Today
221 - 240 of 6,044 photos
Item 1 of 3
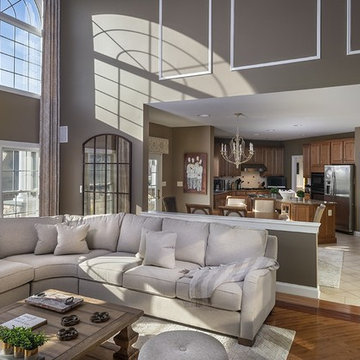
We transformed this dark and very traditional two story living room into a light, airy, and cozy family space for this family to enjoy!
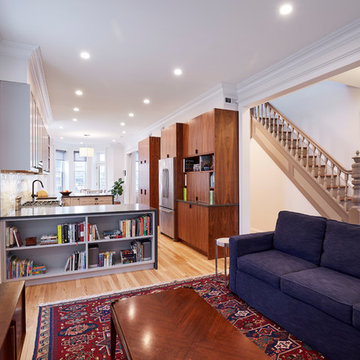
Open floor plan living space on the parlor level of this townhouse. Much of the house's existing trims were maintain or reconstructed. We used bright finishes to give the spaces a brighter, more contemporary feel than historic spaces often have. The formal entry into the space was enlarged to create a more flowing and expansive feel to the entry.
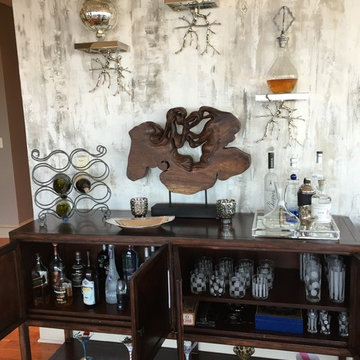
All furnishings lighting and accessories provided by Farr Interiors. The special two way chaise caters to both sides of the open space
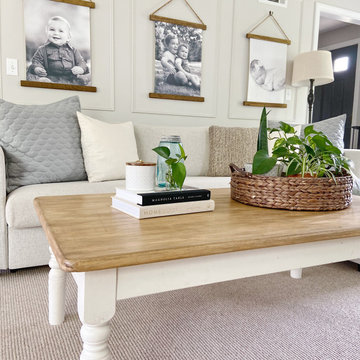
Modern Farmhouse Living room with large refinished coffee table, modern couch and picture frame molding framing out wall decor.
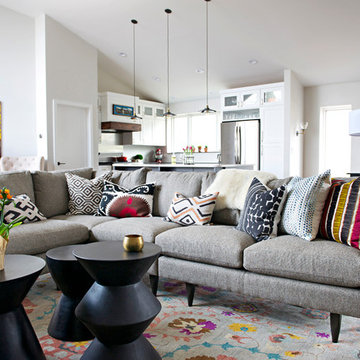
A departure from the ordinary box, this angular home is nestled in a forest-like setting. This young professional couple fell for its big open living space and good bones, and made the house theirs when they moved to Bloomington in 2015. Though the space was defined by interesting angles and a soaring ceiling, natural light and that beautiful tall stone fireplace, it was outdated. Some spaces were oddly chopped off and others were too open to use well.In the end, SYI did what we don't usually do: put up walls instead of taking them down. (Well, to be fair, we put up some and took down others.) A brand new kitchen anchors the space for these avid cooks, while new walls define a walk-in pantry, office nook and reading space. The new walls also help define the home’s private spaces—they tuck a powder room and guest room away down a hall, so they aren't awkwardly right off the living space. Unifying floor and finishes but breaking up the palette with punches of color, SYI transformed the lofty room to a space that is timeless in both style and layout.
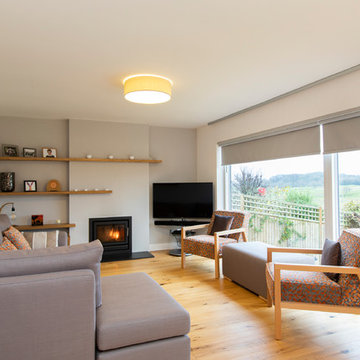
A long, narrow lounge / diner open plan to the kitchen which had been remodelled in the recent past. A bright orange glass splashback dictated the colour scheme. We removed a dated red brick fireplace with open fire and replaced it with an integrated cassette multi fuel burner. Bespoke display shelves and log storage was desinged and built. A bespoke chaise sofa and two accent chairs significantly improved capacity for seating. curtains with silver and copper metallic accents pulled the scheme together withouot detracting from the glorious open views.
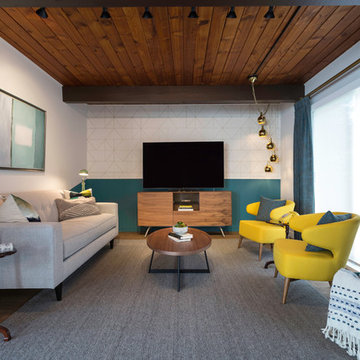
My House Design/Build Team | www.myhousedesignbuild.com | 604-694-6873 | Duy Nguyen Photography -------------------------------------------------------Right from the beginning it was evident that this Coquitlam Renovation was unique. It’s first impression was memorable as immediately after entering the front door, just past the dining table, there was a tree growing in the middle of home! Upon further inspection of the space it became apparent that this home had undergone several alterations during its lifetime... The homeowners unabashedness towards colour and willingness to embrace the home’s mid-century architecture made this home one of a kind. The existing T&G cedar ceiling, dropped beams, and ample glazing naturally leant itself to a mid-century space.
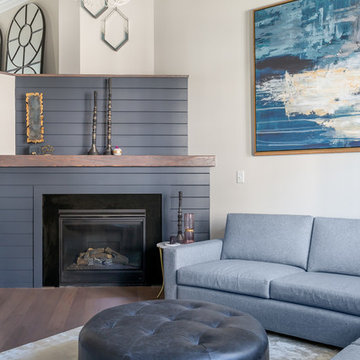
This redesigned, previously awkward, fireplace has now become the focal point of the living room. A large art piece hangs above a large sectional making this room feel more like the right scale in an open space.
Photo Credit: Bob Fortner
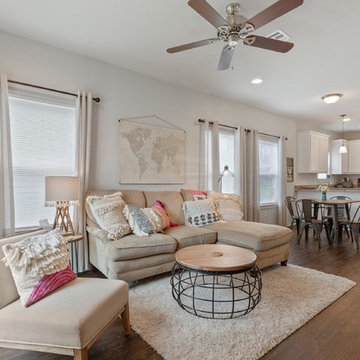
Designer grey walls meet clear lake dark wood floor to create a Scandinavian design. Open concept flows through dining room then opens to kitchen. Natural lighting enhances the serenity.
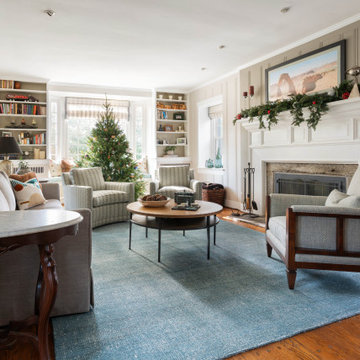
This young professional family wanted a cozy gathering place for their family to make memories - playing games, sitting by the fire, reading with the grandparents. They wanted quality upholstery that would withstand their active family and energetic dog.
Living Room Design Photos with Grey Walls and a Freestanding TV
12
