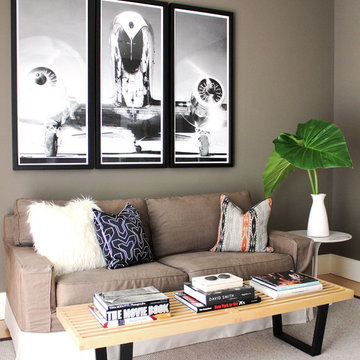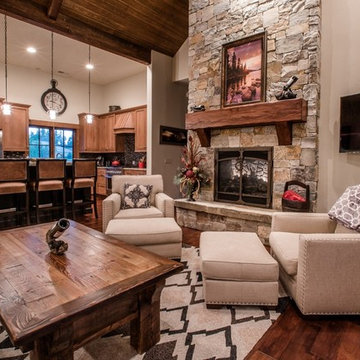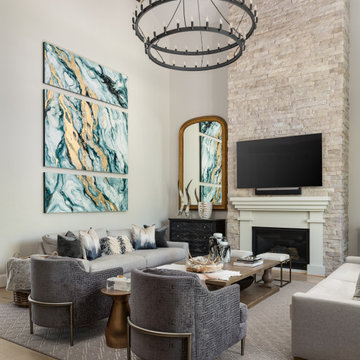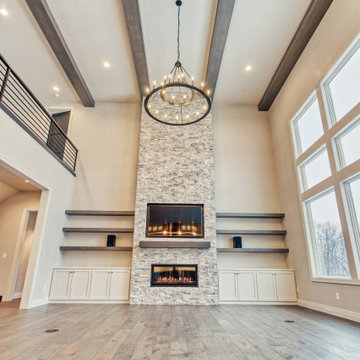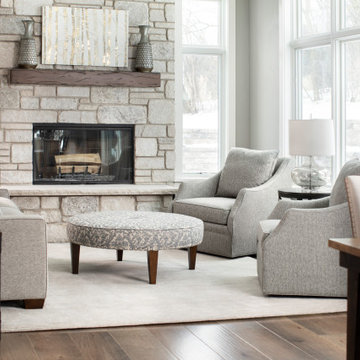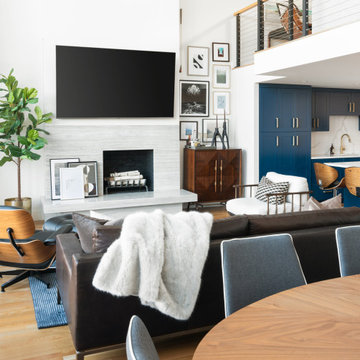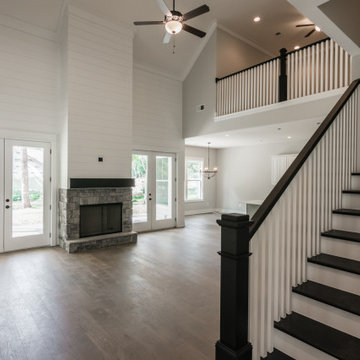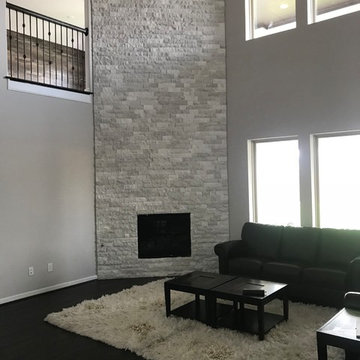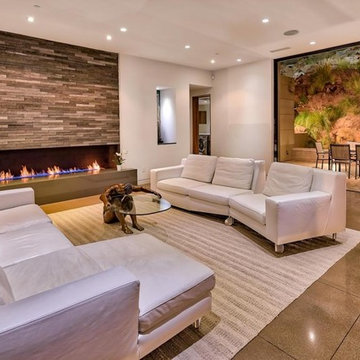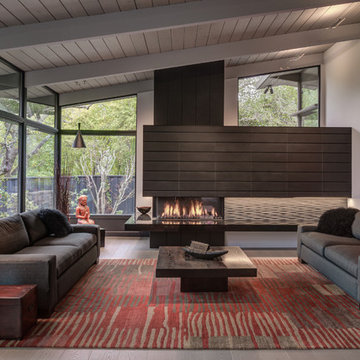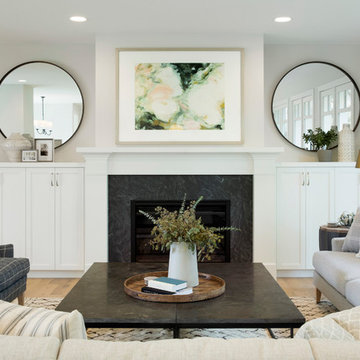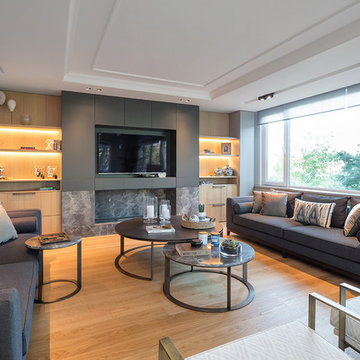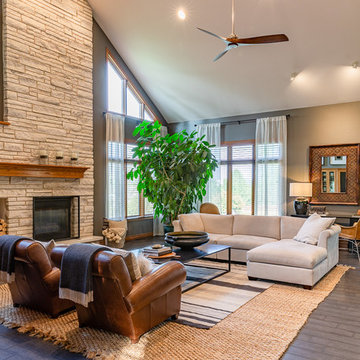Living Room Design Photos with Grey Walls and a Stone Fireplace Surround
Refine by:
Budget
Sort by:Popular Today
121 - 140 of 16,429 photos
Item 1 of 3
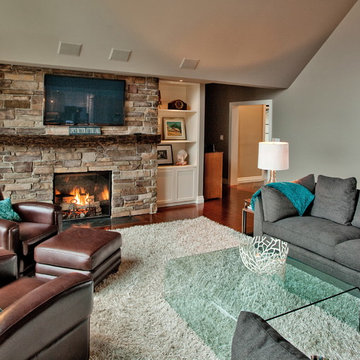
This comfy and cozy living room features brown leather lounge chairs, a shag rug, waterfall glass table, fireplace with stone surround, and large grey sectional.
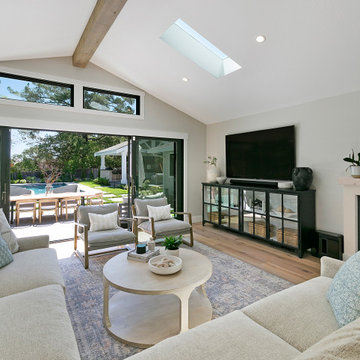
The living room was completely renovated and enlarged 150 square feet by pushing out a rear wall. The ceiling was raised and vaulted, which naturally draws the eye upward and creates a sense of volume and spaciousness. New, larger windows as well as 12’ x 6’8” four-panel sliding glass doors aid in letting in more natural light, creating an inviting living space to entertain and gather with family and friends.

This modern take on a French Country home incorporates sleek custom-designed built-in shelving. The shape and size of each shelf were intentionally designed and perfectly houses a unique raw wood sculpture. A chic color palette of warm neutrals, greys, blacks, and hints of metallics seep throughout this space and the neighboring rooms, creating a design that is striking and cohesive.
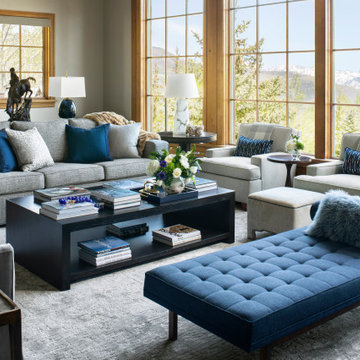
Sophisticated living area to enjoy the Colorado views. Benjamin Moore Pashmina allowed us to keep the existing wood trim and update it to a fresh new look. A mix of the client's existing wood and leather accent pieces are together with a more modern chaise.
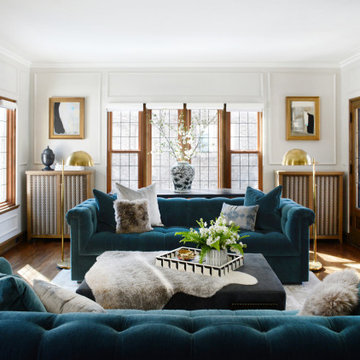
This beautifully-appointed Tudor home is laden with architectural detail. Beautifully-formed plaster moldings, an original stone fireplace, and 1930s-era woodwork were just a few of the features that drew this young family to purchase the home, however the formal interior felt dark and compartmentalized. The owners enlisted Amy Carman Design to lighten the spaces and bring a modern sensibility to their everyday living experience. Modern furnishings, artwork and a carefully hidden TV in the dinette picture wall bring a sense of fresh, on-trend style and comfort to the home. To provide contrast, the ACD team chose a juxtaposition of traditional and modern items, creating a layered space that knits the client's modern lifestyle together the historic architecture of the home.
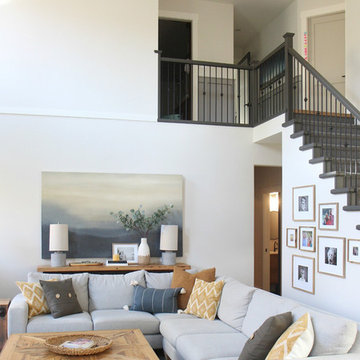
Beautiful open concept living room (with kitchen and dining room). Tall ceilings, vaulted style but flat. Off-white greige paint colour on walls, lightened version of Benjamin Moore Edgecomb Gray, Sherwin Williams Earl Gray painted shiplap on the fireplace with K2 stone on the surround with gas insert and wood mantel - tv mounted above the fireplace. Open staircase with painted railing, Urbane Bronze a dark warm gray greige paint colour with undertones. Black spindles.Gray sectional with wool rug and square wood coffee table. Windows on either side of fireplace and white oak flooring. White Dove trim work and ceiling. Kylie M Interiors Edesign
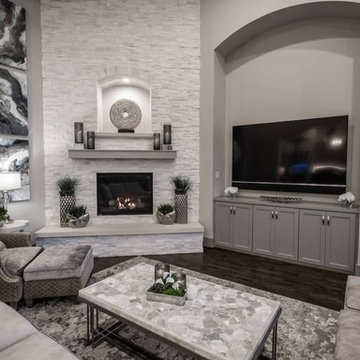
A relaxing place to unwind, this living room blends both sophistication and comfort while creating the perfect place to entertain.
http://www.semmelmanninteriors.com/
Living Room Design Photos with Grey Walls and a Stone Fireplace Surround
7
