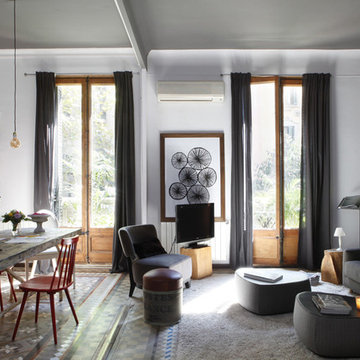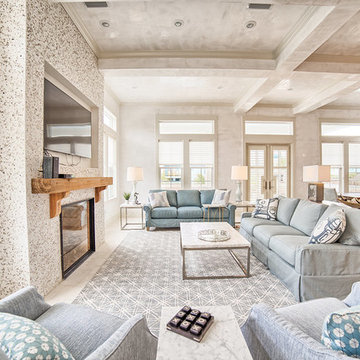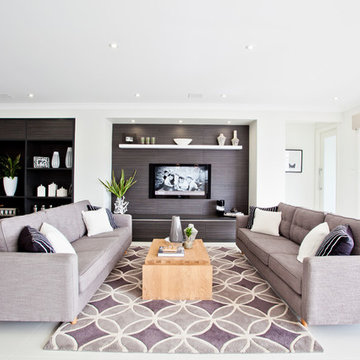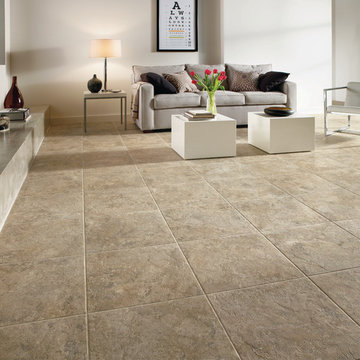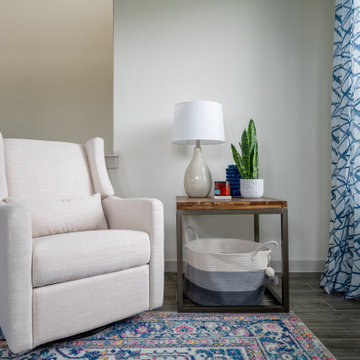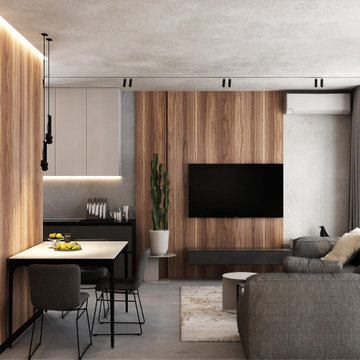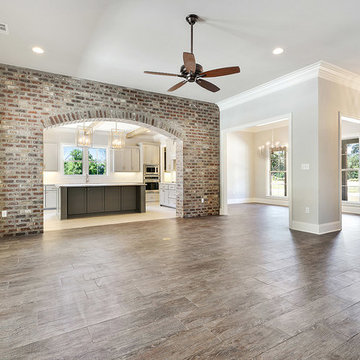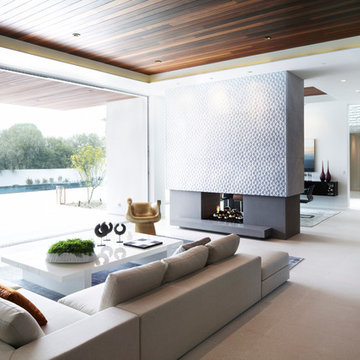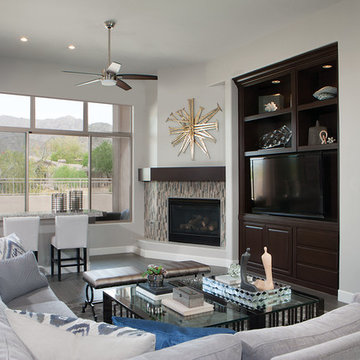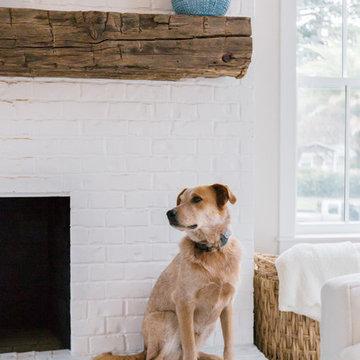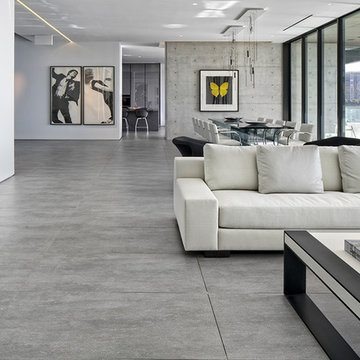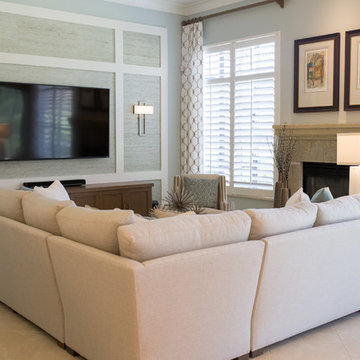Living Room Design Photos with Grey Walls and Ceramic Floors
Refine by:
Budget
Sort by:Popular Today
101 - 120 of 2,159 photos
Item 1 of 3
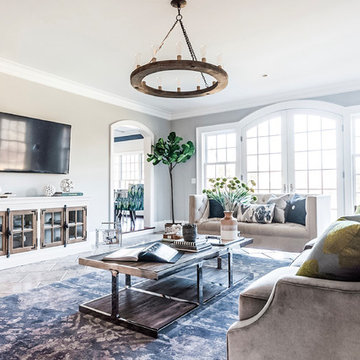
Formal living room: We played off symmetry of the windows and fireplace to create the spacious conversational layout, perfect for this chill family that enjoys quiet evenings at home. To achieve a farmhouse chic look, we used a blend of luxe, luminous materials and traditional farmhouse finishes (rustic & reclaimed wood, iron). Fabrics are high performance (kid friendly) and the coffee table is virtually indestructible to little ones! We choose a color palette of muted blues and citrine to blend with the lush natural scenery on the property, located in suburban New Jersery.
Photo Credit: Erin Coren, Curated Nest Interiors
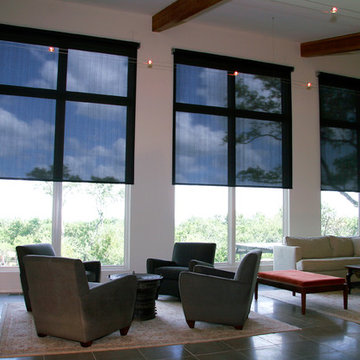
Block the sun and maintain your view!
Our large selection of interior solar screens is the ideal solution to your indoor natural lighting needs. Allow the proper amount of sunlight in while creating the perfect environment in your home. Utilize the interior solar screens to reduce the sun’s glare while saving money by blocking the heat from entering the room. Choose from a variety of fabrics that can blend with their surroundings or feature them as a design aspect in the room. Our interior solar screens are best for windows, glass doors, and sunrooms. Maintain your view while blocking harmful UV rays.
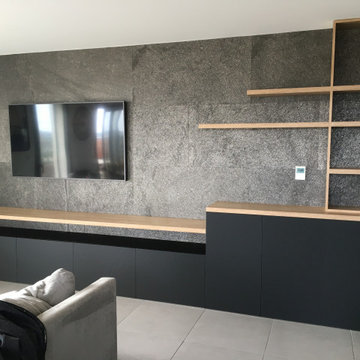
Ce meuble a été réalisé pour faire office de meuble d'entrée et meuble tv. Des étagères ouvertes sont installées en partie haute pour déposer les affaires du quotidien à son arrivée, et des portes avec étagères en partie basse pour créer du rangement pour les affaires inesthétiques (chaussures, sacs, sacs de course ..).
Nous créons une continuité entre l'entrée et le séjour en reprenant le code couleur et en faisant un seul élément. Un décroché délimite les deux espaces. Le meuble tv est composé de 4 tiroirs , 2 à l'anglaise et 2 avec une étagère intérieure. Une grande étagère vient créer de la légèreté au meuble. Les étagères bois qui dépassent de la colonne permettent d'exposer de la décoration.
Ce meuble devait proposer du rangement tout en laissant apparaitre les plaques de pierre véritable qui recouvrent le mur.
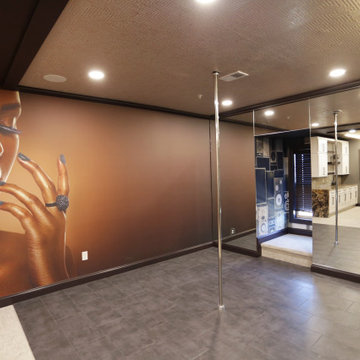
We took this plain loft space in this upper-level loft and made it the perfect adult lounge. The client had specific requests that included a projector movie area, bar, dancing space, as well as new flooring and tile. Some of the key features we included were a Control 4 home automation system, new LED lighting, a spinning dancing pole, as well as a brand-new bar and peninsula bar with all new furnishings. Be sure to check in soon for the video upload.
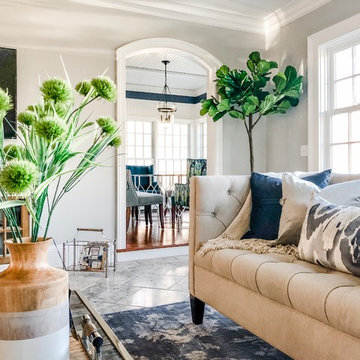
Formal living room: We played off symmetry of the windows and fireplace to create the spacious conversational layout, perfect for this chill family that enjoys quiet evenings at home. To achieve a farmhouse chic look, we used a blend of luxe, luminous materials and traditional farmhouse finishes (rustic & reclaimed wood, iron). Fabrics are high performance (kid friendly) and the coffee table is virtually indestructible to little ones! We choose a color palette of muted blues and citrine to blend with the lush natural scenery on the property, located in suburban New Jersery.
Photo Credit: Erin Coren, Curated Nest Interiors
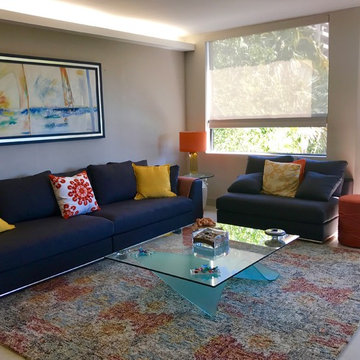
Forte Interiors, Interior Designer, home decor, home improvement, living area, seating area
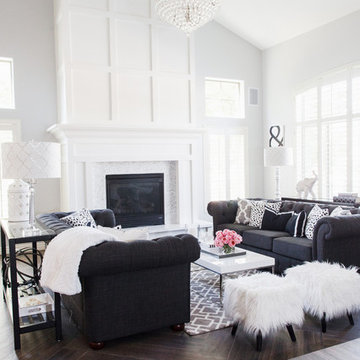
Styling + Design | Kim Stoegbauer, The TomKat Studio
Photography | Rennai Hoefer
Living Room Design Photos with Grey Walls and Ceramic Floors
6
