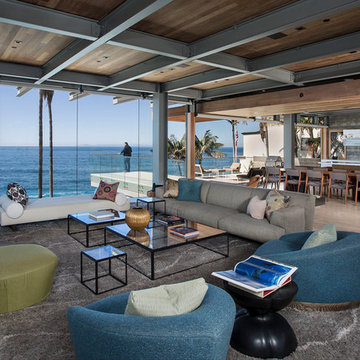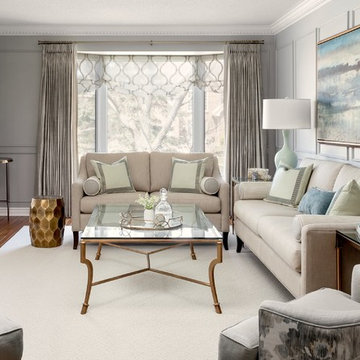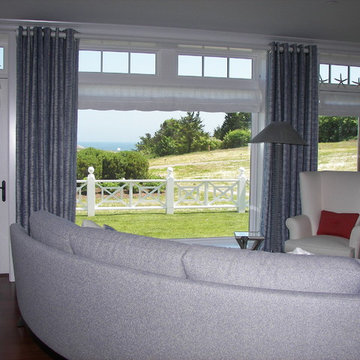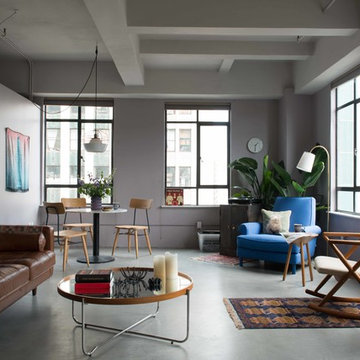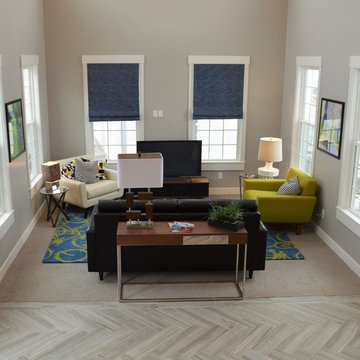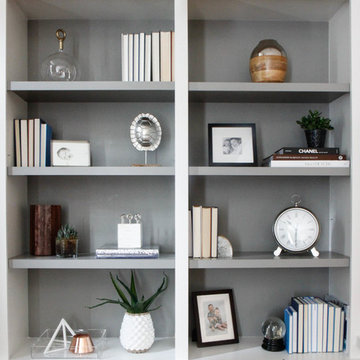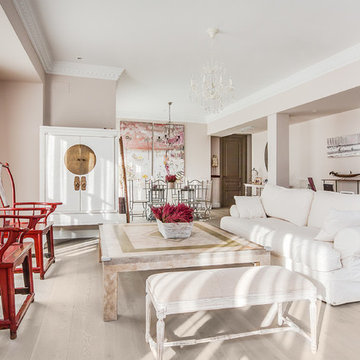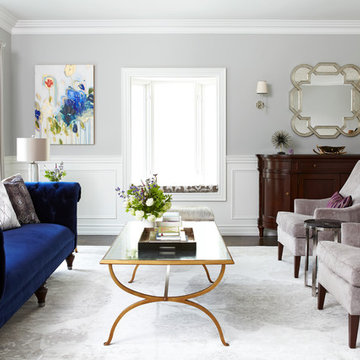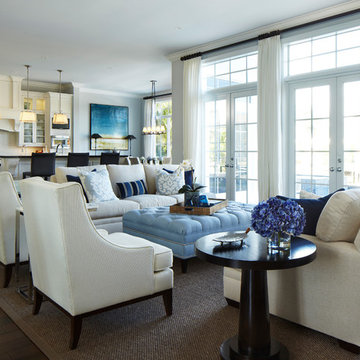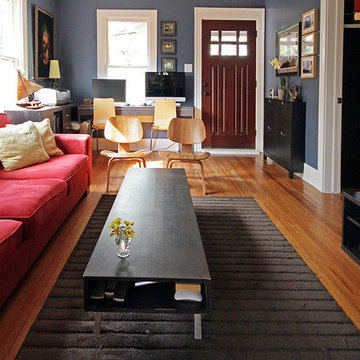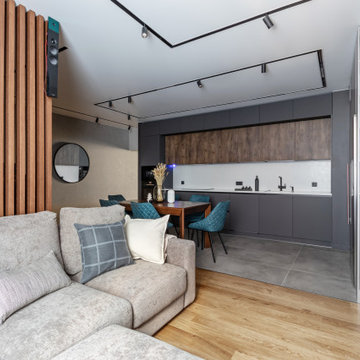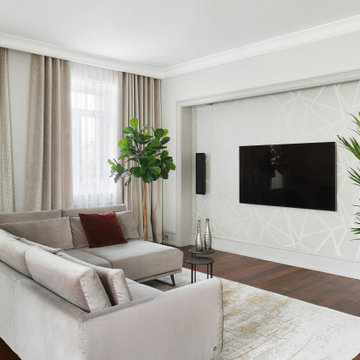Living Room Design Photos with Grey Walls and No Fireplace
Refine by:
Budget
Sort by:Popular Today
161 - 180 of 13,335 photos
Item 1 of 3
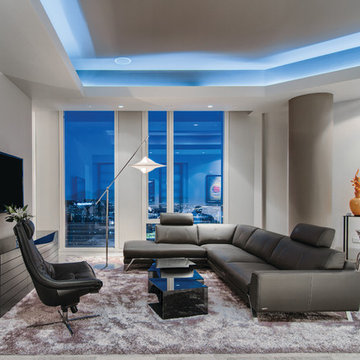
Open family room in Las Vegas with Elan home automation controlling the lighting, TV, and Audio
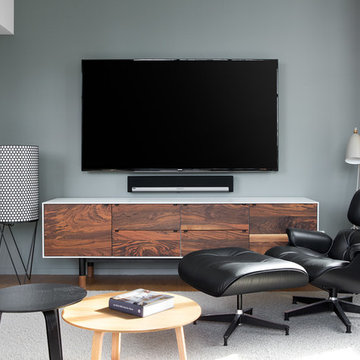
Photo: Ema Peter
This 1,110 square foot loft in Vancouver’s Crosstown neighbourhood was completely renovated for a young professional couple splitting their time between Vancouver and New York.
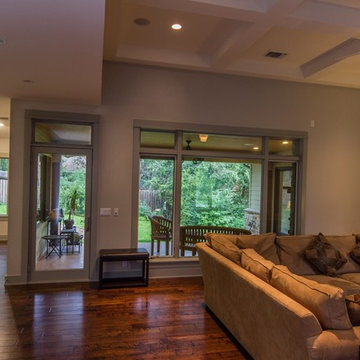
Katz Builders, Inc. Custom Builders and Remodelers
Chuck Krueger Architect
Count & Castle Designs - Jennifer Burggraaf, Interior Designer ASID
Four Wall Studio Photography
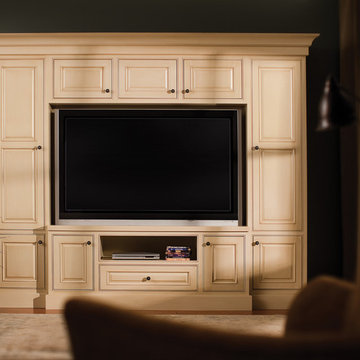
Media Centers and Entertainment Centers are fashionable features in new homes and a popular remodeling project for existing homes. With open floor plans, the media room/living room is often designed adjacent to the kitchen, and it makes good sense to visually tie these rooms together with coordinating cabinetry styling and finishes.
Dura Supreme’s entertainment cabinets are designed to fit the conventional sizing requirements for media components. With our entertainment storage accessories, your sound system, speakers, gaming systems, and movie library can be kept organized and easily accessible.
The entertainment center shown here is just one example of the many different looks that can be created with Dura Supreme’s entertainment cabinetry. The quality construction you expect from Dura Supreme, with all of our door styles, wood species, and finishes, to create the one-of-a-kind look that perfectly complements your home and your lifestyle.
This entertainment cabinetry is designed to perfectly fit this large screen TV. Dura Supreme's Designer Cabinetry is shown with " Chapel Hill Classic" cabinet door style, in Beaded Inset, in Maple with Antique White paint with a glazed finish.
Request a FREE Dura Supreme Brochure Packet:
http://www.durasupreme.com/request-brochure
Find a Dura Supreme Showroom near you today:
http://www.durasupreme.com/dealer-locator
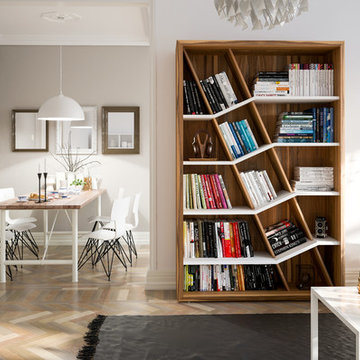
he LoculaMENTUM bookcase was designed to meld traditional bookcase appearance with a modern interpretation and a twist. This twist allows for books or other collectible items to be artfully arranged, categorized, presented.
Diagonal compartments are the spine of the bookcase, so there is a progression of shapes: from the bottom to the top, creating an uplifting feel that has maximum storage capabilities. This is true to the Bauhaus principle, which denotes “form follows function”. In our bookcase design, warm traditional veneers paired with a modern finish and a versatile compartment proportioning make this piece of furniture one with the space.
Beveled edges, visible from every notion, add a distinctive unique touch to the bookcase. A design element that is consistently used in our projects, which translates into sleek streamlined furniture designs.
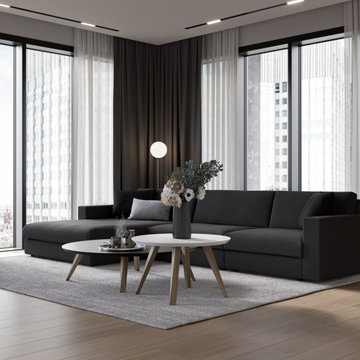
Zum Shop -> https://www.livarea.de/hersteller/prostoria/prostoria-sofa-classic.html
Die stilvolle Hochhausetagenwohnung präsentiert eine liebevoll zusammengestellte Wohnlandschaft mit Canape Sofa in Grau.
Die stilvolle Hochhausetagenwohnung präsentiert eine liebevoll zusammengestellte Wohnlandschaft mit Canape Sofa in Grau.
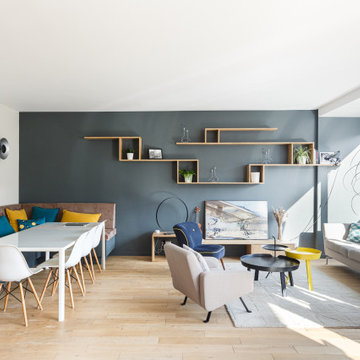
Nos clients, une famille avec 3 enfants, ont fait l'achat d'un bien de 124 m² dans l'Ouest Parisien. Ils souhaitaient adapter à leur goût leur nouvel appartement. Pour cela, ils ont fait appel à @advstudio_ai et notre agence.
L'objectif était de créer un intérieur au look urbain, dynamique, coloré. Chaque pièce possède sa palette de couleurs. Ainsi dans le couloir, on est accueilli par une entrée bleue Yves Klein et des étagères déstructurées sur mesure. Les chambres sont tantôt bleu doux ou intense ou encore vert d'eau. La SDB, elle, arbore un côté plus minimaliste avec sa palette de gris, noirs et blancs.
La pièce de vie, espace majeur du projet, possède plusieurs facettes. Elle est à la fois une cuisine, une salle TV, un petit salon ou encore une salle à manger. Conformément au fil rouge directeur du projet, chaque coin possède sa propre identité mais se marie à merveille avec l'ensemble.
Ce projet a bénéficié de quelques ajustements sur mesure : le mur de brique et le hamac qui donnent un côté urbain atypique au coin TV ; les bureaux, la bibliothèque et la mezzanine qui ont permis de créer des rangements élégants, adaptés à l'espace.
Living Room Design Photos with Grey Walls and No Fireplace
9
