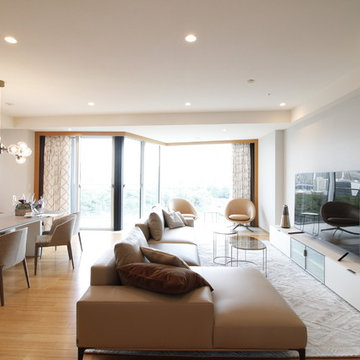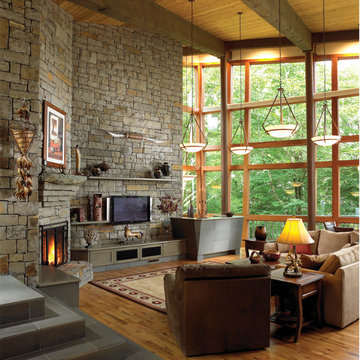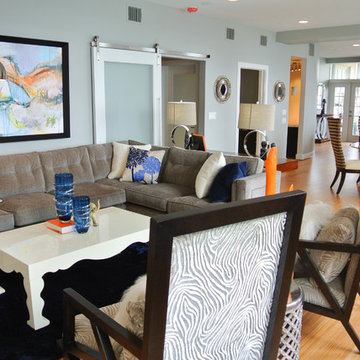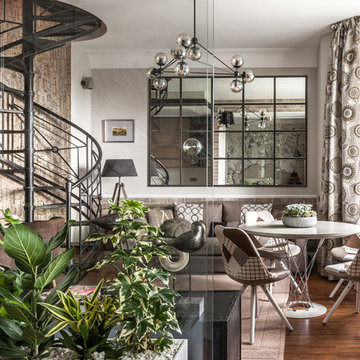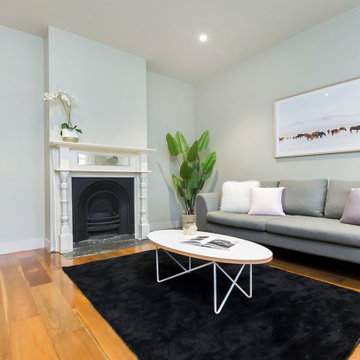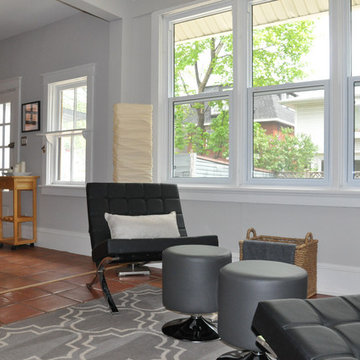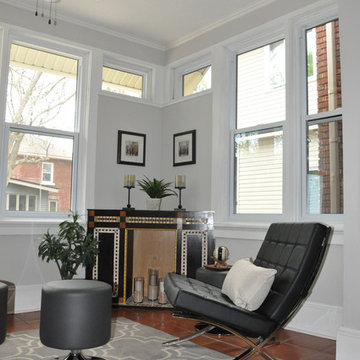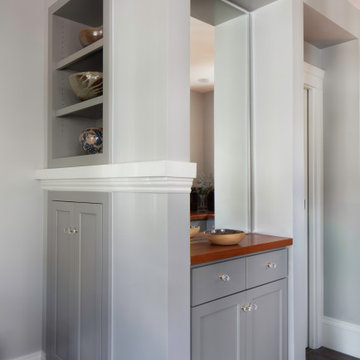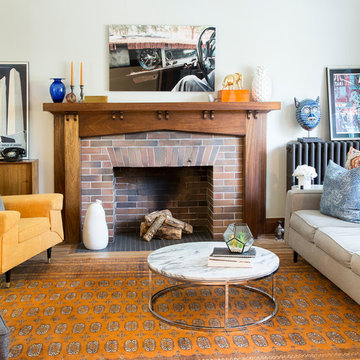Living Room Design Photos with Grey Walls and Orange Floor
Refine by:
Budget
Sort by:Popular Today
21 - 40 of 91 photos
Item 1 of 3
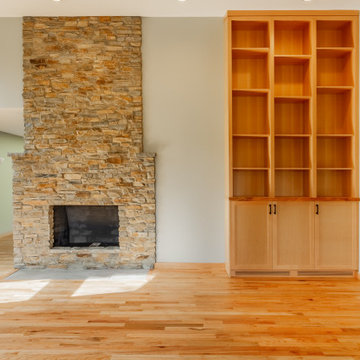
A carefully planned renovation preserved this home's charm while refreshing the space with an open, modern touch. Natural stone fireplace and iron rod railing add a rustic hint without hindering the open space provided by the hillside view windows.
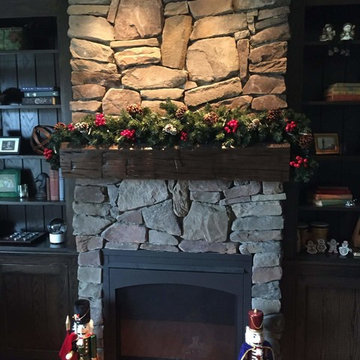
Pictured:
Napoleon Fireplaces B36 with Heritage Door.
Large stone wall and wooden mantel shelf by Ron Vlodarchyk Construction - custom woodworking and renovations since 1993.
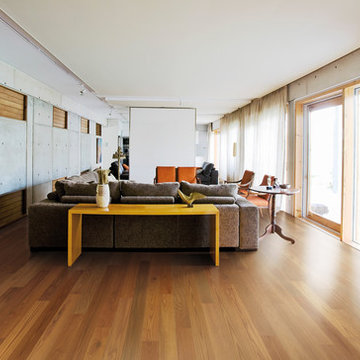
This contemporary living room features Lauzon's Sumatra torrefied hardwood floor. A magnific Ash flooring from our Reserva series. This hardwood flooring is available in option with Pure Genius, Lauzon's new air-purifying smart floor.
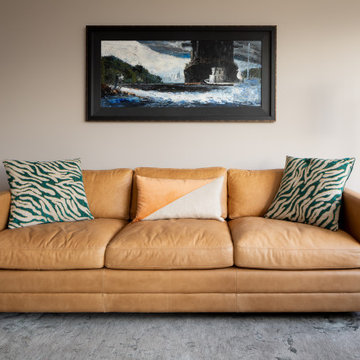
Andrew also decided to purchase an original oil painting, using our remote guidance and leg work, visiting local artist Tim Robinson’s studio and selecting a fabulous Seattle waterscape for placement above the living room sofa. The painting offers the distinctive feeling of inside / outside, a Pacific Northwest feature. Photography by Julie Mannell Photography, Interior Design by Belltown Design LLC
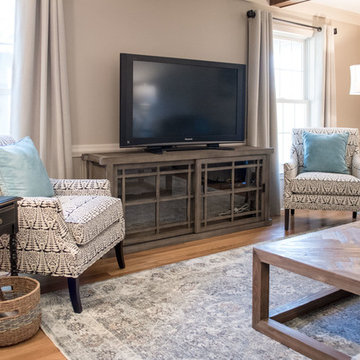
This room had dark wood trim and red brick on the fireplace. We painted the trim, but left the wood beams stained. Our talented contractor painted the fireplace brick, reworked the built-ins and added barn wood above the new mantle. The homeowners purchased new upholstered furniture for the space, and we helped out with some tables and a new rug. The room is now light and soothing with wonderful natural farmhouse touches.
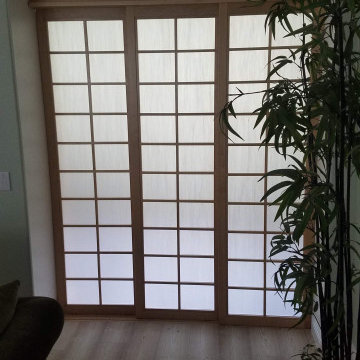
Double-sided lift-out shoji on wheels (sheaves) with installed beam contoured to arched opening, floor-imbedded base track, 2 columns anad ten rows each
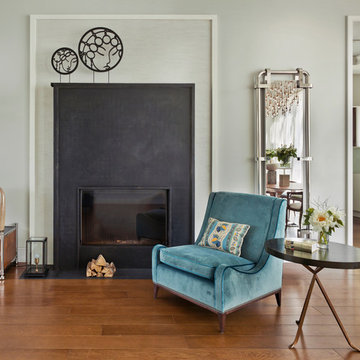
Architect Oleg Klodt, designer Anna Agapova, photos by Frank Herfort
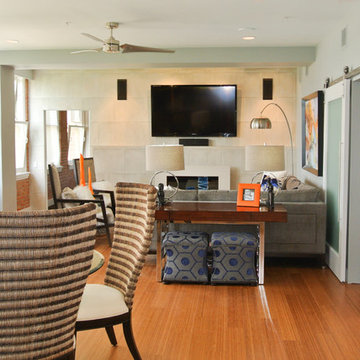
This historical building in Downtown Portland was renovated into a modern loft with great character. The exposed brick and double hung windows take you back to the natural beauty of the space.
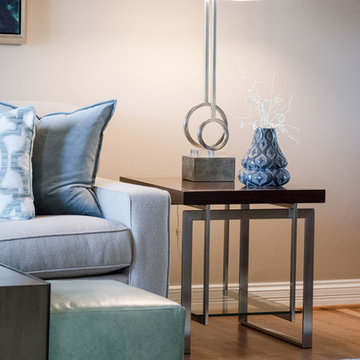
LIVING ROOM
This week’s post features our Lake Forest Freshen Up: Living Room + Dining Room for the homeowners who relocated from California. The first thing we did was remove a large built-in along the longest wall and re-orient the television to a shorter wall. This allowed us to place the sofa which is the largest piece of furniture along the long wall and made the traffic flow from the Foyer to the Kitchen much easier. Now the beautiful stone fireplace is the focal point and the seating arrangement is cozy. We painted the walls Sherwin Williams’ Tony Taupe (SW7039). The mantle was originally white so we warmed it up with Sherwin Williams’ Gauntlet Gray (SW7019). We kept the upholstery neutral with warm gray tones and added pops of turquoise and silver.
We tackled the large angled wall with an oversized print in vivid blues and greens. The extra tall contemporary lamps balance out the artwork. I love the end tables with the mixture of metal and wood, but my favorite piece is the leather ottoman with slide tray – it’s gorgeous and functional!
The homeowner’s curio cabinet was the perfect scale for this wall and her art glass collection bring more color into the space.
The large octagonal mirror was perfect for above the mantle. The homeowner wanted something unique to accessorize the mantle, and these “oil cans” fit the bill. A geometric fireplace screen completes the look.
The hand hooked rug with its subtle pattern and touches of gray and turquoise ground the seating area and brings lots of warmth to the room.
DINING ROOM
There are only 2 walls in this Dining Room so we wanted to add a strong color with Sherwin Williams’ Cadet (SW9143). Utilizing the homeowners’ existing furniture, we added artwork that pops off the wall, a modern rug which adds interest and softness, and this stunning chandelier which adds a focal point and lots of bling!
The Lake Forest Freshen Up: Living Room + Dining Room really reflects the homeowners’ transitional style, and the color palette is sophisticated and inviting. Enjoy!
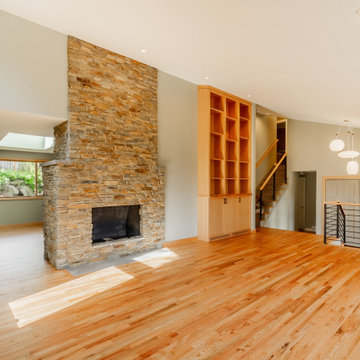
A carefully planned renovation preserved this home's charm while refreshing the space with an open, modern touch. Natural stone fireplace and iron rod railing add a rustic hint without hindering the open space provided by the hillside view windows.
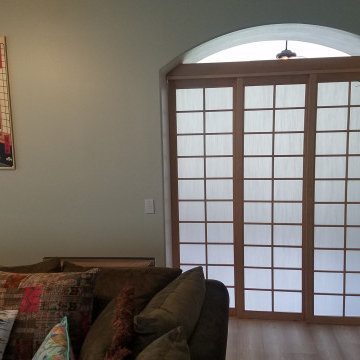
Double-sided lift-out shoji on wheels (sheaves) with installed beam contoured to arched opening, floor-imbedded base track, 2 columns anad ten rows each
Living Room Design Photos with Grey Walls and Orange Floor
2
