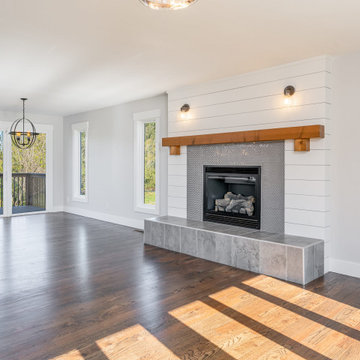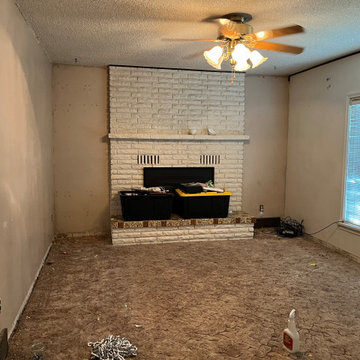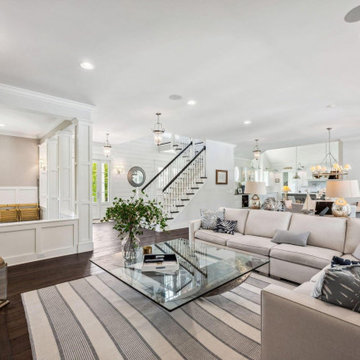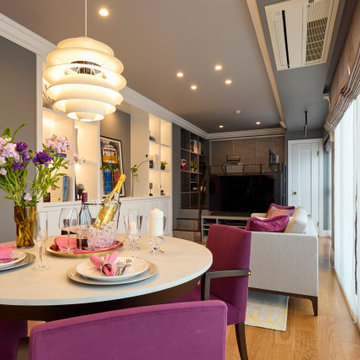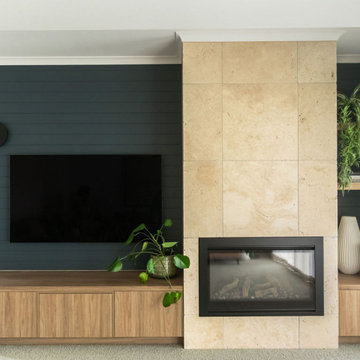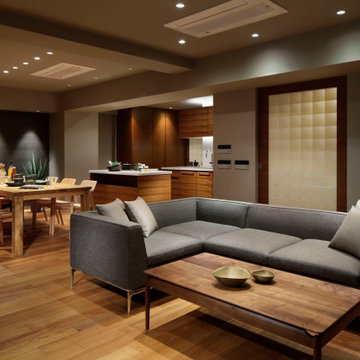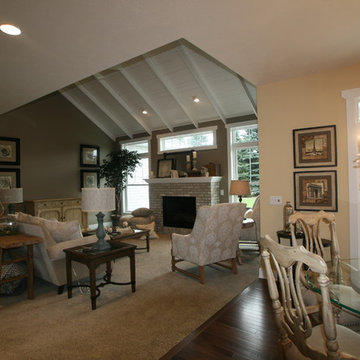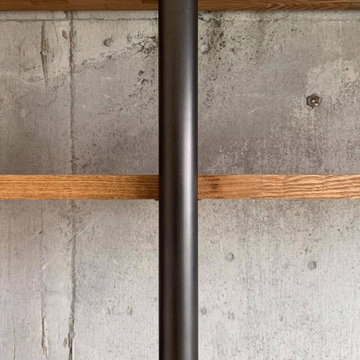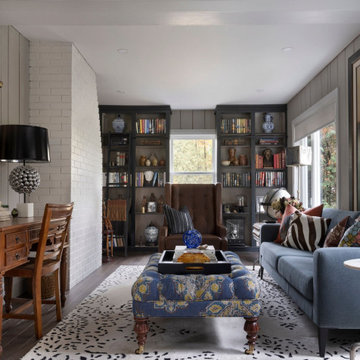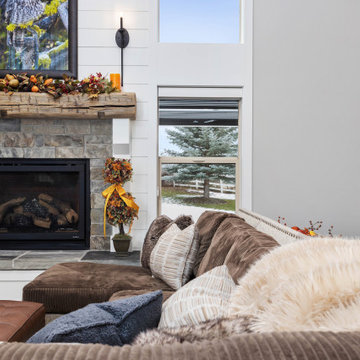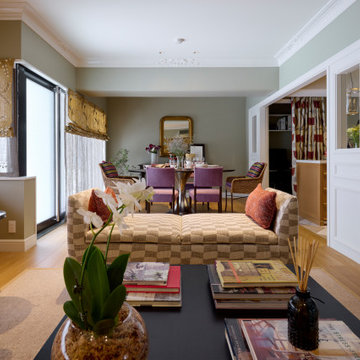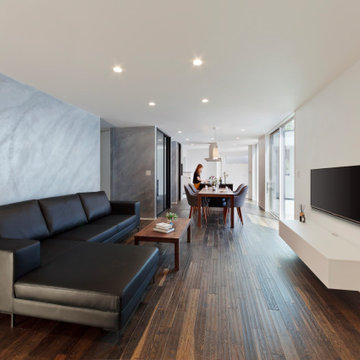Living Room Design Photos with Grey Walls and Planked Wall Panelling
Refine by:
Budget
Sort by:Popular Today
101 - 120 of 205 photos
Item 1 of 3
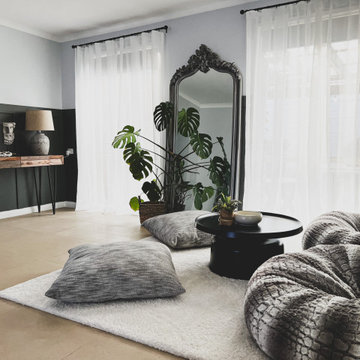
Project Brief -
Cozy lower sitting for the second living space
Design Decisions -
Ditch the idea of stuffing every nook and cranny with couches and create a cosy and relaxed informal living space with the beanbags and floor cushions.
- Grey wainscoting on the walls create the perfect backdrop
- Sheer white curtains added for the light and airy feel
- Addition of French provincial mirror create a comprehensible juxtaposition
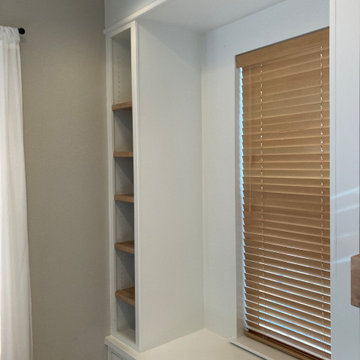
Custom Bookcases
These bookcases were designed to create aesthetic book storage as well as a hidden storage space for unsightly AV equipment. There’s an integrated wire chase that connects to their integrated speaker system in the ceiling as well as their TV above the mantle. These are a few inches shallower than the actual framing to hide a bump-out wire and plumbing chase required to support the upstairs living space.
Window Seat
This window seat frames the existing window with useful storage and creates a perfect alcove to curl up with a book. We wrapped the ceiling with a soffit here to define space space more and create a vertical surface for accent lighting. This additional bookshelf on the left completes the space and hides another mechanical chase that feeds the upstairs living space.
Fireplace & Mantle
Our team added a new gas-burning fireplace to this room and we milled custom knotty alder tongue and groove paneling for an accent above. Box mantle in knotty alder as well. Wire chase and receptacle for TV set as well.
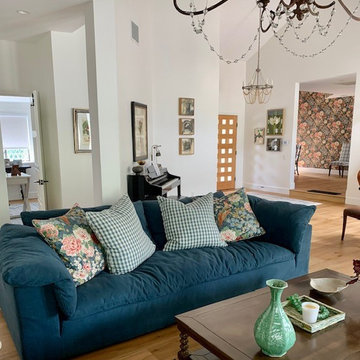
This eclectic Country French living room serves as an entertaining space and comfortable room to enjoy the vast country views. Restoration Hardware upholstery invites a warm and comfy conversation area.
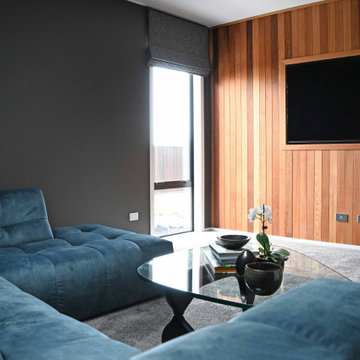
This two storey architecturally designed home was designed with ultimate family living in mind. It features two separate living areas, three designer bathrooms and four generously sized bedrooms, each with views of Lake Taupo and/or Mt Tauhara. The stylish Kitchen, Scullery, Bar and Media room are an entertainer’s dream. The kitchen takes advantage of the sunny outlook with sliding doors opening onto a wraparound deck, complete with louvre system providing shade and shelter.
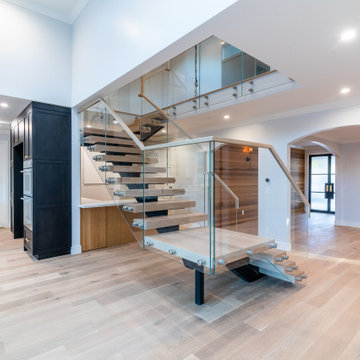
Modern chic living room with white oak hardwood floors, shiplap accent wall, white & gray paint, white oak shelves, indoor-outdoor style doors, tiled fireplace, white oak glass railing, black glass entry door with gold hardware, wood stairs treads, and high-end select designers' furnishings.
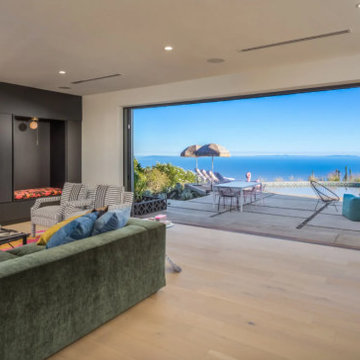
Company:
Handsome Salt - Interior Design
Location:
Malibu, CA
Fireplace:
Flare Fireplace
Size:
80"L x 16"H
Type:
Front Facing
Media:
Gray Rocks
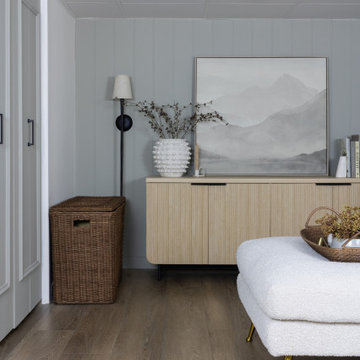
A gorgeous, varied mid-tone brown with wirebrushing to enhance the oak wood grain on every plank. This floor works with nearly every color combination. With the Modin Collection, we have raised the bar on luxury vinyl plank. The result is a new standard in resilient flooring. Modin offers true embossed in register texture, a low sheen level, a rigid SPC core, an industry-leading wear layer, and so much more.
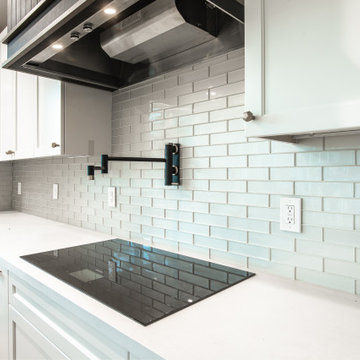
Modern chic living room with white oak hardwood floors, shiplap accent wall, white & gray paint, white oak shelves, indoor-outdoor style doors, tiled fireplace, white oak glass railing, black glass entry door with gold hardware, wood stairs treads, and high-end select designers' furnishings.
Living Room Design Photos with Grey Walls and Planked Wall Panelling
6
