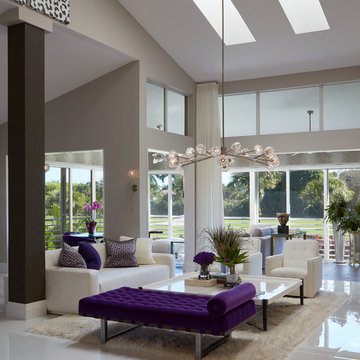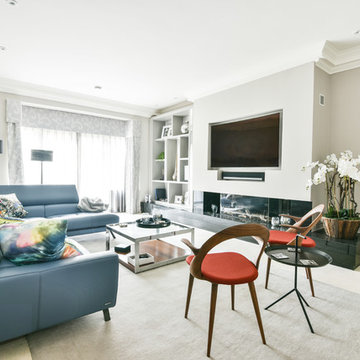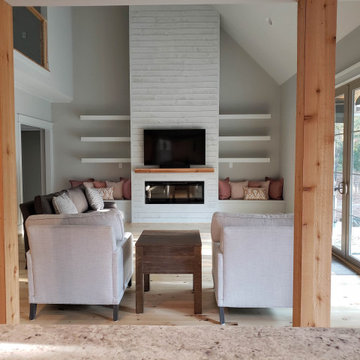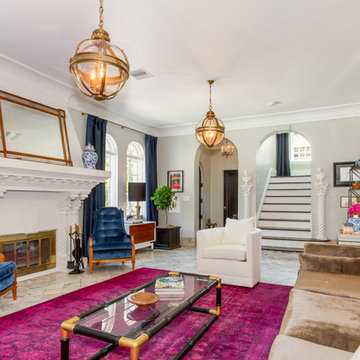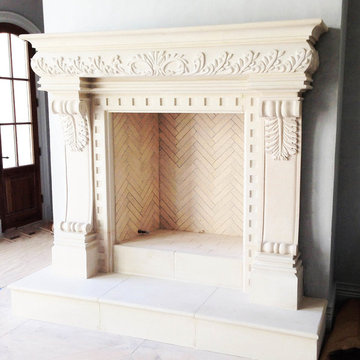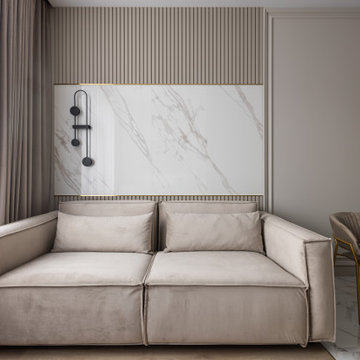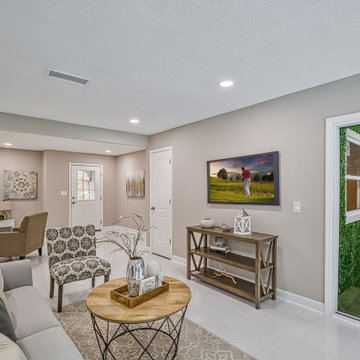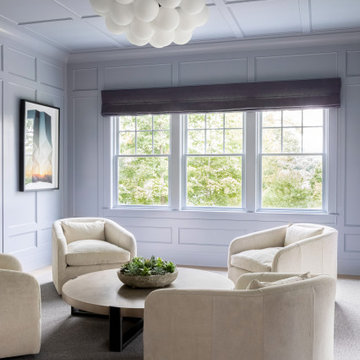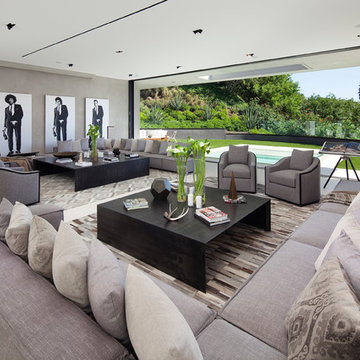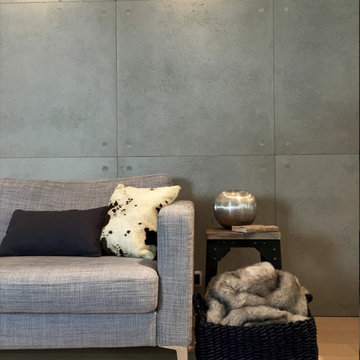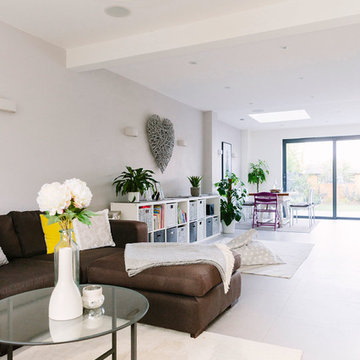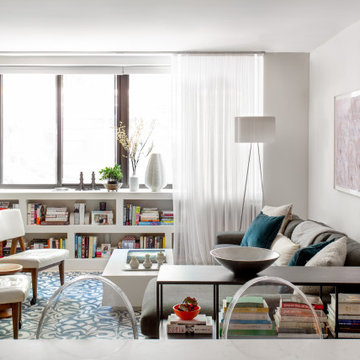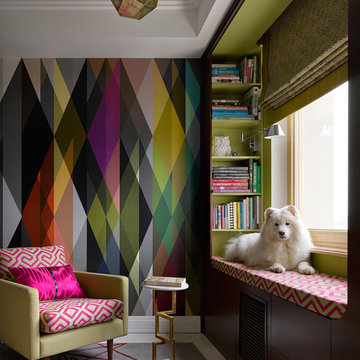Living Room Design Photos with Grey Walls and White Floor
Refine by:
Budget
Sort by:Popular Today
161 - 180 of 1,135 photos
Item 1 of 3
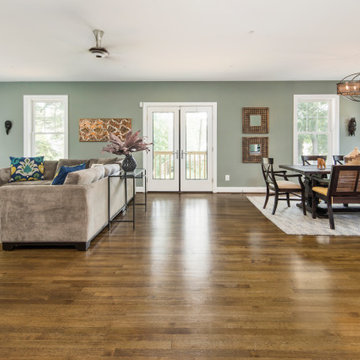
We added a full two-story addition at the back of this house, maximizing space by including a small bump-out at the side for the stairs. This required demolishing the existing rear sunroom and dormer above. The new light-filled first-floor space has a large living room and dining room with central French doors.
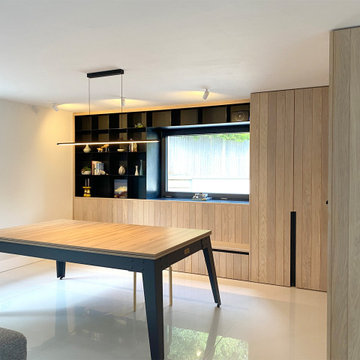
Remodelled living room space with integrated bookshelf wall and pool table. A long oak bench seat concealing storage is integrated within the oak wall panelling.
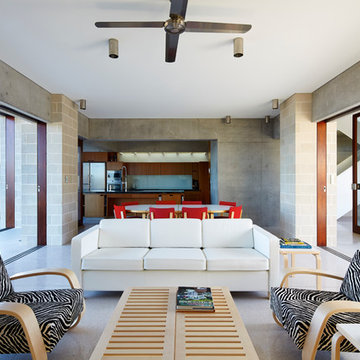
Porebski Architects, Beach House 2.
The L-shaped designed house is open to the beach on the left and opens onto the central courtyard to the right (west) allowing a wonderful indoor outdoor connection which is aided by the cavity sliding glazed doors. These doors have used a custom made track system that utilises boat rigging equipment, minimising the depth required for the head track.
Photo: Conor Quinn
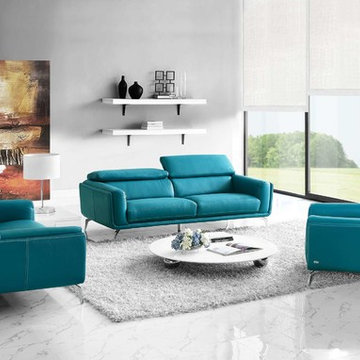
Sprint Living Room Set by Creative Furniture
Sofa: L 84" x D 37" x H 29"/35" Seat H 16"
Loveseat: L 69" x D 37" x H 29"/35"
Chair: W 39" x D 37" x H 29"/35"
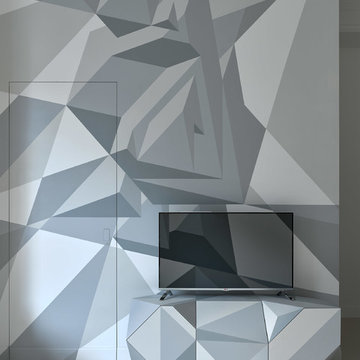
Двухкомнатная квартира площадью 84 кв м располагается на первом этаже ЖК Сколково Парк.
Проект квартиры разрабатывался с прицелом на продажу, основой концепции стало желание разработать яркий, но при этом ненавязчивый образ, при минимальном бюджете. За основу взяли скандинавский стиль, в сочетании с неожиданными декоративными элементами. С другой стороны, хотелось использовать большую часть мебели и предметов интерьера отечественных дизайнеров, а что не получалось подобрать - сделать по собственным эскизам. Единственный брендовый предмет мебели - обеденный стол от фабрики Busatto, до этого пылившийся в гараже у хозяев. Он задал тему дерева, которую мы поддержали фанерным шкафом (все секции открываются) и стенкой в гостиной с замаскированной дверью в спальню - произведено по нашим эскизам мастером из Петербурга.
Авторы - Илья и Света Хомяковы, студия Quatrobase
Строительство - Роман Виталюев
Фанера - Никита Максимов
Роспись - Алексей Kio
Фото - Сергей Ананьев
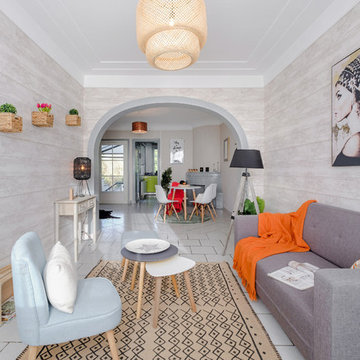
Home staging du salon / T 5 à DOUAI
Baigné de lumière, cette pièce peut accueillir la famille.
Des petits paniers en osier accrochés au mur permettent de changer facilement la décoration au gré de vos envies.
Crédit RutkoGraphy
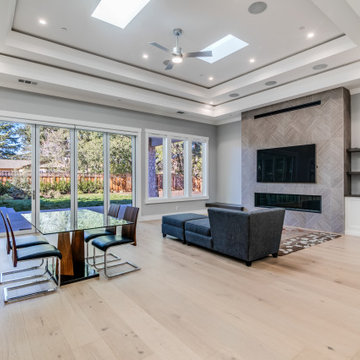
Transitional classic living room with white oak hardwood floors, white painted cabinets, wood stained shelves, indoor-outdoor style doors, and tiled fireplace.
Living Room Design Photos with Grey Walls and White Floor
9
