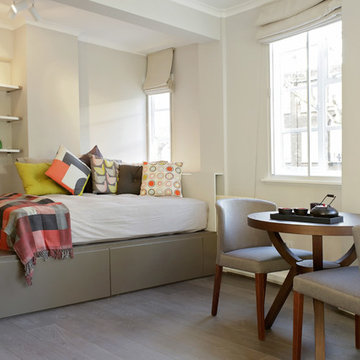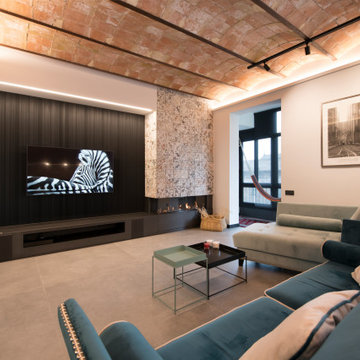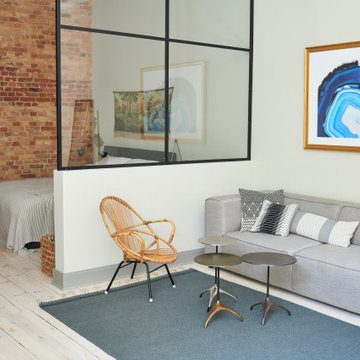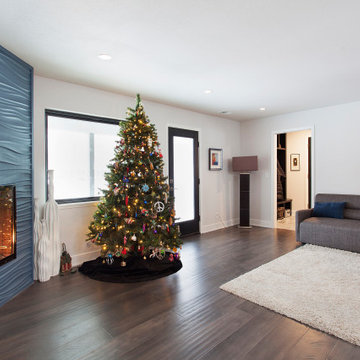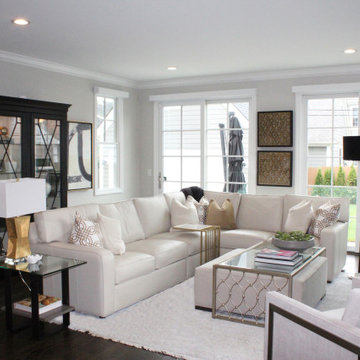Living Room Design Photos with Grey Walls
Refine by:
Budget
Sort by:Popular Today
81 - 100 of 21,191 photos
Item 1 of 3

This is an elegant, finely-appointed room with aged, hand-hewn beams, dormered clerestory windows, and radiant-heated limestone floors. But the real power of the space derives less from these handsome details and more from the wide opening centered on the pool.
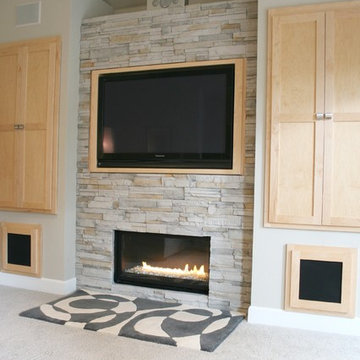
This is a living room, feature wall I designed/built. It is ledgestone, with a ribbon flame, gas fireplace and built-in TV cabinet door, which actually swings open to reveal an abundance of built-in storage behind. The built-in cabinets that flank it also offer additional storage and built-in speakers. The square cabinets below hold the subwoofers for the Dolby 7.1, movie theater surround sound.
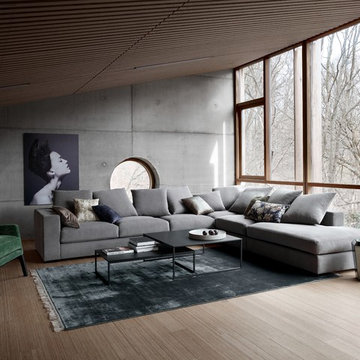
The colour green is apparent in the great botanic wave that we see from all sides at the moment. From fashion and furniture, to cafe's and public spaces. The main positive psychological properties green communicates are peace, balance, harmony and giving the feeling of being safe and secure.

The mood and character of the great room in this open floor plan is beautifully and classically on display. The furniture, away from the walls, and the custom wool area rug add warmth. The soft, subtle draperies frame the windows and fill the volume of the 20' ceilings.

The 4415 HO gas fireplace brings you the very best in home heating and style with its sleek, linear appearance and impressively high heat output. With a long row of dancing flames and built-in fans, the 4415 gas fireplace is not only an excellent heater but a beautiful focal point in your home. Turn on the under-lighting that shines through the translucent glass floor and you’ve got magic whether the fire is on or off. This sophisticated gas fireplace can accompany any architectural style with a selection of fireback options along with realistic Driftwood and Stone Fyre-Art. The 4415 HO gas fireplace heats up to 2,100 square feet but can heat additional rooms in your home with the optional Power Heat Duct Kit.
The gorgeous flame and high heat output of the 4415 are backed up by superior craftsmanship and quality safety features, which are built to extremely high standards. From the heavy steel thickness of the fireplace body to the durable, welded frame surrounding the ceramic glass, you are truly getting the best gas fireplace available. The 2015 ANSI approved low visibility safety barrier comes standard over the glass to increase the safety of this unit for you and your family without detracting from the beautiful fire view.
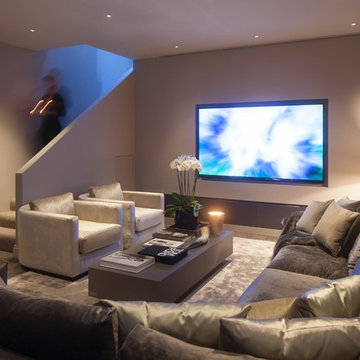
The complete renovation of this Old Stable Building. Within the building and working alongside Janey Bulter Interiors was designed this stylish cinema room / lounge. Designed into the space is a retractable acoustic cinema screen as well as a recessed 85” 4KTV with plastered into the walls Amina speakers, giving the recessed TV pride of place once the cinema screen is retracted. With stylish built in media storage underneath, with interior walnut veneer shelving. John Cullen Lighting throughout on a Lutron system alongside the luxury velvet and voile curtains, which are all fully automated and linked to the Crestron Home Automation system. With underfloor heating throughout and tiled in a large format stunning porcelain tile. Stylish corner sofa in soft calming luxury colour tones. The large carpet rug, which is a silk mix adds luxury and oppulence to the interior and creates a welcoming feel to the interior. Home Cinema Kaleidescape system as part of the Crestron Home Automation which we design and build into all of our projects. A luxury, inviting, stylish cinema room - lounge with luxury fabrics, materials and technology. All furniture items and accessories are available through the Llama Group and Janey Butler Interiors. This lounge - cinema room has already been shortlisted at the International Design et Al Awards for Best Home Cinema.
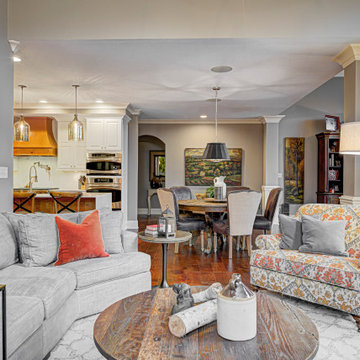
This home renovation project transformed unused, unfinished spaces into vibrant living areas. Each exudes elegance and sophistication, offering personalized design for unforgettable family moments.
The living space features luxurious furnishings, a cozy fireplace, and statement lighting. Balanced decor and a touch of greenery add warmth and sophistication, creating a haven of comfort and style.
Project completed by Wendy Langston's Everything Home interior design firm, which serves Carmel, Zionsville, Fishers, Westfield, Noblesville, and Indianapolis.
For more about Everything Home, see here: https://everythinghomedesigns.com/
To learn more about this project, see here: https://everythinghomedesigns.com/portfolio/fishers-chic-family-home-renovation/
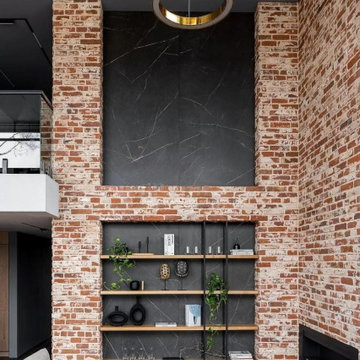
Просторная гостиная в четырехэтажном таунхаусе со вторым светом и несколькими рядами окон имеет оригинальное решение с оформлением декоративным кирпичом и горизонтальным встроенным камином.
Она объединена со столовой и зоной готовки. Кухня находится в нише и имеет п-образную форму.
Пространство выполнено в натуральных тонах и теплых оттенках, которые дополненными графичными черными деталями и текстилем в тон, а также рыжей кожей на обивке стульев и ярким текстурным деревом.

Great Room with custom floors, custom ceiling, custom concrete hearth, custom corner sliding door
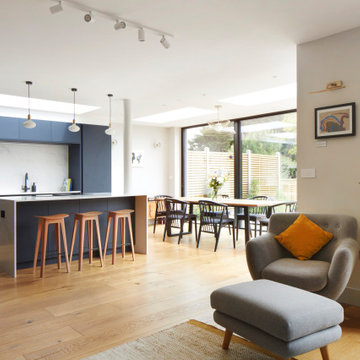
View from the open plan family space across to the kitchen and dining zones. The family living space features a children's art gallery wall.
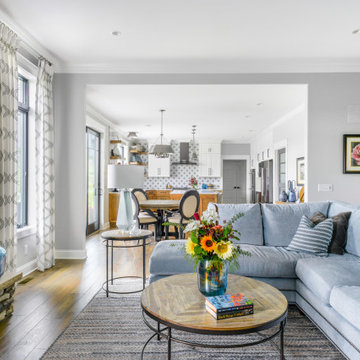
Open Concept design provides view from Living Room into their kitchen/dining area.

The balance of textures and color in the living room came together beautifully: stone, oak, chenille, glass, warm and cool colors.

The expansive Living Room features a floating wood fireplace hearth and adjacent wood shelves. The linear electric fireplace keeps the wall mounted tv above at a comfortable viewing height. Generous windows fill the 14 foot high roof with ample daylight.
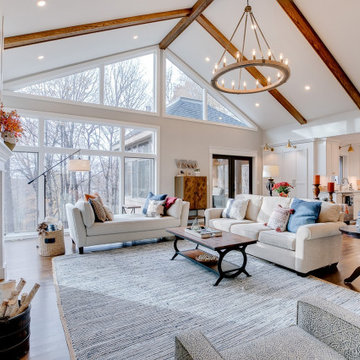
Removing walls and a two sided fireplace allowed this space to open into a great room concept. A fireplace along the outside wall brings an anchor to the space. Wood beams were added for visual interest to the tall vaulted ceiling, large windows received new trim, new patio doors and shiplap along the fireplace all contribute to the design of the space.

We chose soapstone for the new fireplace surround for contrast. Stools in front of the fireplace add extra seating.
Living Room Design Photos with Grey Walls
5
