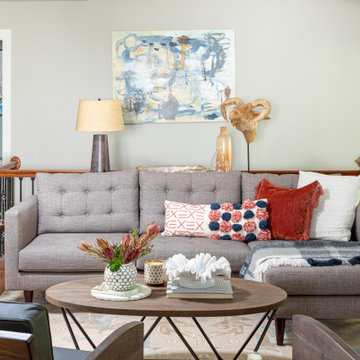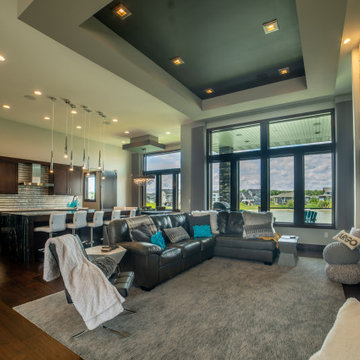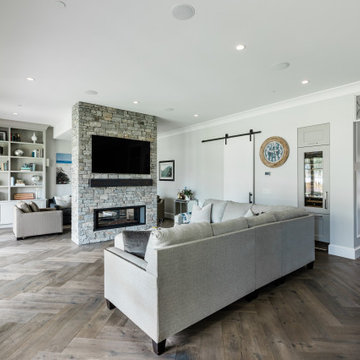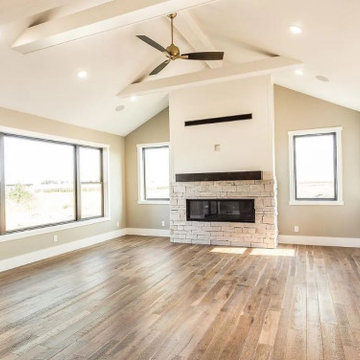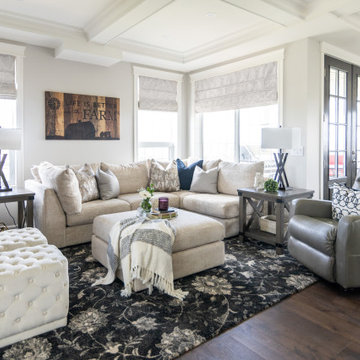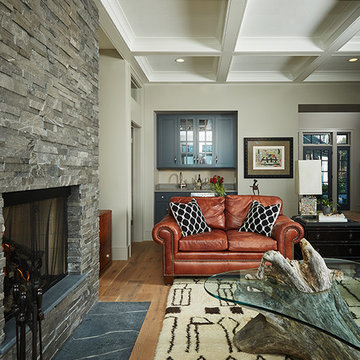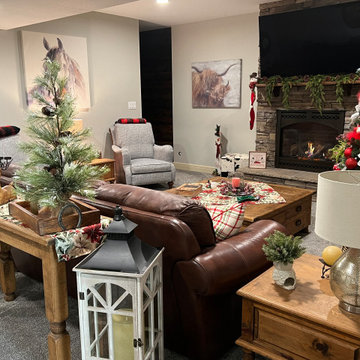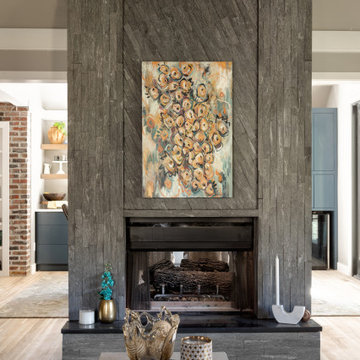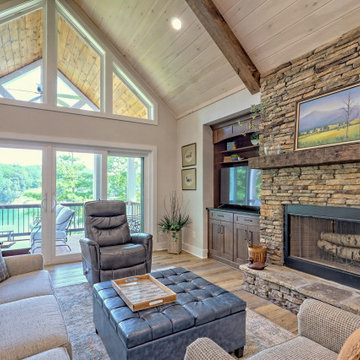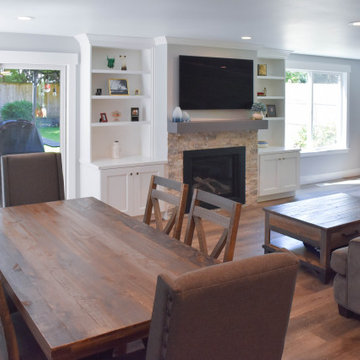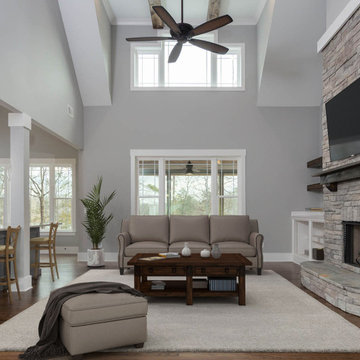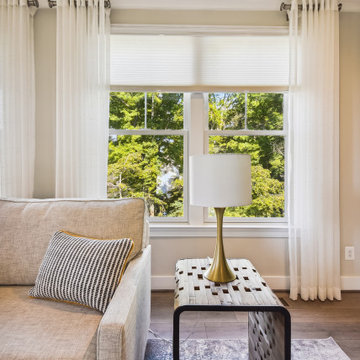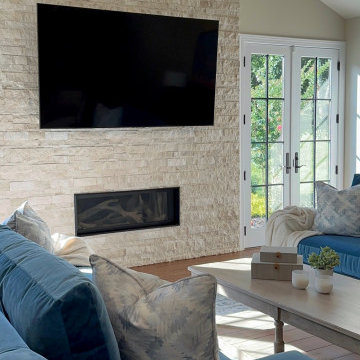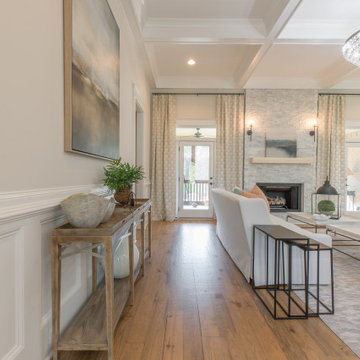Living Room Design Photos with Grey Walls
Refine by:
Budget
Sort by:Popular Today
221 - 240 of 510 photos
Item 1 of 3
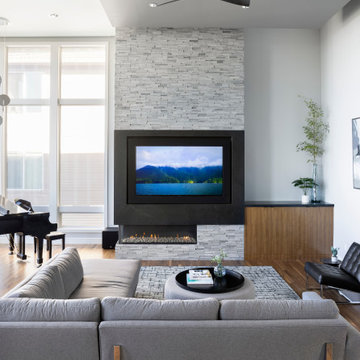
Fireplace Stone Cladding: Realstone systems Pewter
Fireplace Column wall slab/Hearth: Dekton Laos
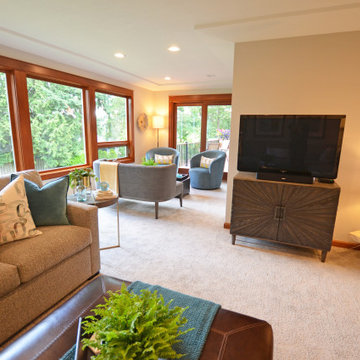
A second seating area in the small L-shaped alcove offers a more intimate conversation area.
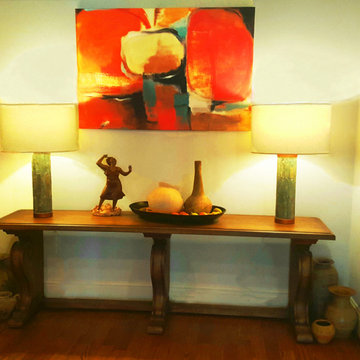
A complete facelift; from dark golds to light grays. This full-service project included: Painting, New Fireplace with Stack-Stone, new furnishings, re-upholstery of classic pieces, blending several accents the client had acquired from her travels. She also loves the color Tangerine - we honored her favorite color she'd never used before.
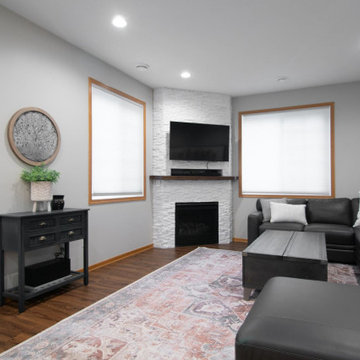
These clients (who were referred by their realtor) are lucky enough to escape the brutal Minnesota winters. They trusted the PID team to remodel their home with Landmark Remodeling while they were away enjoying the sun and escaping the pains of remodeling... dust, noise, so many boxes.
The clients wanted to update without a major remodel. They also wanted to keep some of the warm golden oak in their space...something we are not used to!
We laded on painting the cabinetry, new counters, new back splash, lighting, and floors.
We also refaced the corner fireplace in the living room with a natural stacked stone and mantle.
The powder bath got a little facelift too and convinced another victim... we mean the client that wallpaper was a must.
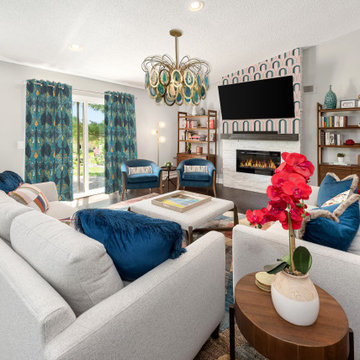
A young couple living in Rochester Hills were unhappy with their living room and dining room space, feeling like they didn’t truly reflect their taste, personality, or lifestyle. So, they came to Horizon Interior Design for help!
They wanted new furnishings and décor that matched their taste and would feel more inviting for friends and family, allowing them to host holiday gatherings comfortably. Another issue they had was unused space at the end of their room, which they weren’t sure what to do with, and a severe lack of storage space and spots to display their collection of décor and photos.
As a record collector and music lover, it made sense to transform the dead space at the end of their living room into a music lounge area with two lounge chairs and a space for a vintage record player. We also incorporated Irish wall art and an ottoman tray from their home city in Ireland.
Drawn to the simplicity of mid-century modern design, we added lovely pops of color into the space with a bright rug, chairs, and pillows. We also added a beautiful set of bookcases with closed storage to flank the fireplace and add more display space. We also added an extension dining table, sectional, and accent chairs to accommodate large family gatherings. Now the space perfectly mirrored this couple and their tastes.
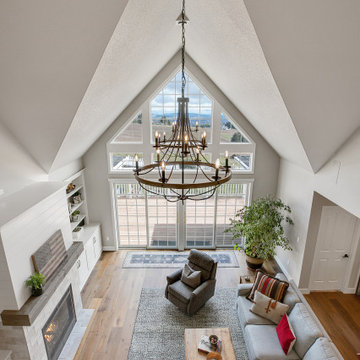
The vaulted ceilings in this farmhouse add a dramatic touch of height and spaciousness to your home.
Living Room Design Photos with Grey Walls
12
