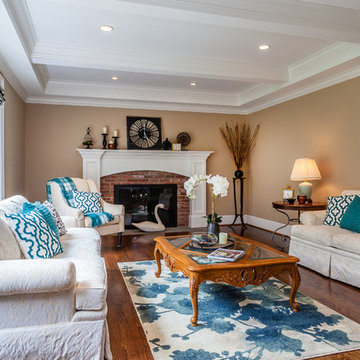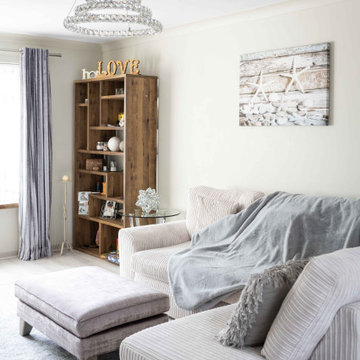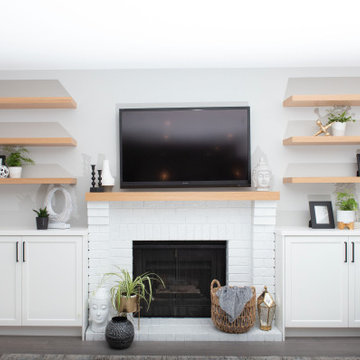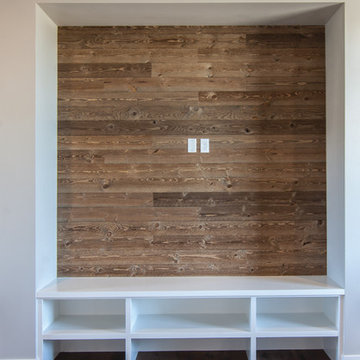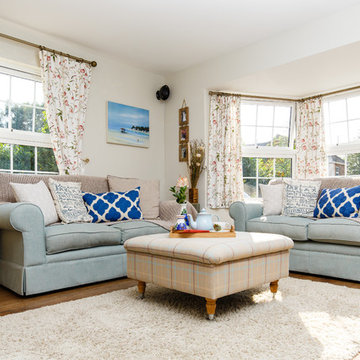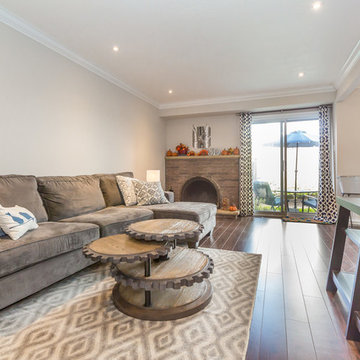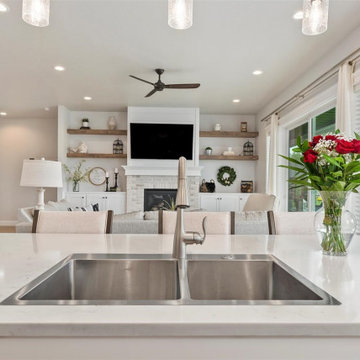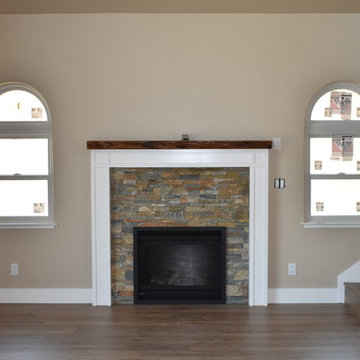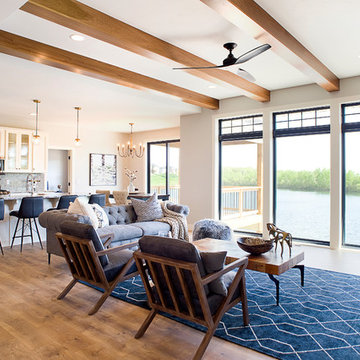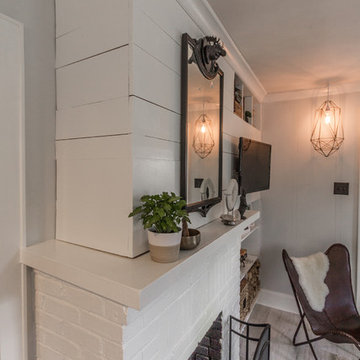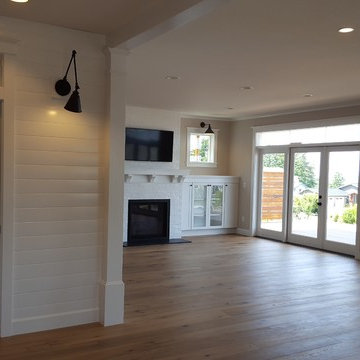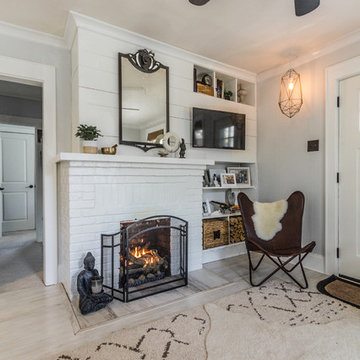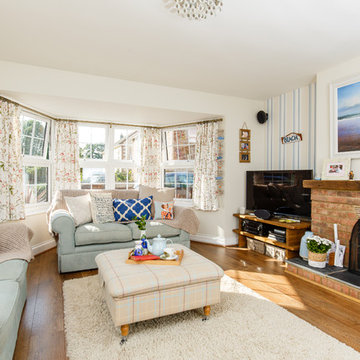Living Room Design Photos with Laminate Floors and a Brick Fireplace Surround
Refine by:
Budget
Sort by:Popular Today
121 - 140 of 472 photos
Item 1 of 3
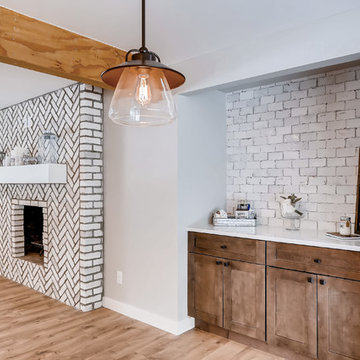
This home was transformed into a farmhouse glam space with master suite, custom bathrooms, spacious kitchen with giant island and more. Features include exposed beam, new brick product, custom built kitchen island, stunning master bathroom & more.
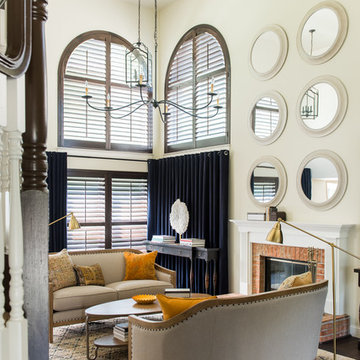
A pair of facing loveseats and a unique oval coffee table create a cozy area for reading or entertaining guests as well as play along with the visual curves of the arched windows and series of round mirrors.
Custom blinds by The Blind Broker reign in the bright sunlight and add a polished, warm, and sophisticated vibe to the formal living room.
With such high ceiling, it was important that the seating area feel grounded and more intimate. This was achieved by: large layered area rugs, hanging the large spider chandelier lower in the room, positioning the drapes in between the lower & upper windows, and matching brass floor lamps for task lighting.

Some consider a fireplace to be the heart of a home.
Regardless of whether you agree or not, it is a wonderful place for families to congregate. This great room features a 19 ft tall fireplace cladded with Ashland Tundra Brick by Eldorado Stone. The black bi-fold doors slide open to create a 12 ft opening to a large 425 sf deck that features a built-in outdoor kitchen and firepit. Valour Oak black core laminate, body colour is Benjamin Moor Gray Owl (2137-60), Trim Is White Dove (OC-17).
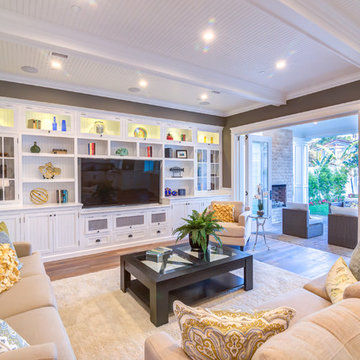
Living Room of the New house construction in Studio City which included the installation of living room ceiling, built-in media wall, living room wall painting, living room flooring, living room lighting, living room furniture and folding glass doors.
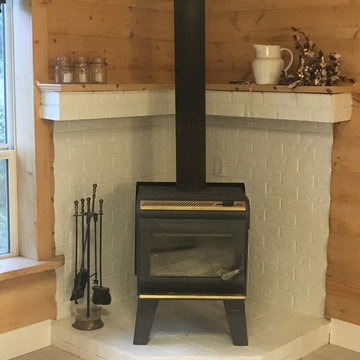
This wood stove got a makeover by simply painting the brick in white and adding a mantle to match the exisiting wood boards,.
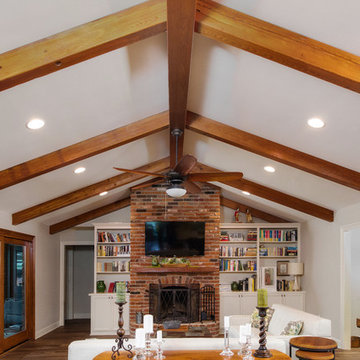
A beam system designed by Richard Ourso and manufactured by The Olde Mill created a showstopping fixture for the family's living room.
Space planning by Ourso Designs. Product selection by Kitchen 2 Bath Concepts. Construction by Expand, Inc. Floating Mantel and beam system by The Olde Mill. Photos by Collin Richie.
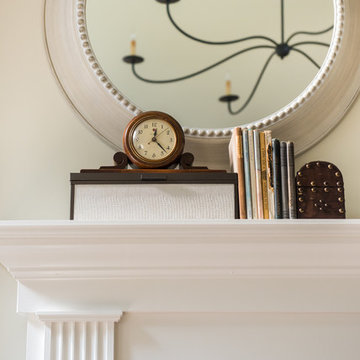
A series of round mirrors help fill the visual height above the fireplace and also reflect the beautiful curves of the large spider chandelier all while keeping the artwork budget to a minimum. A few accessories added to the clients' antique clock & books create understated & personalized mantle decor.
Living Room Design Photos with Laminate Floors and a Brick Fireplace Surround
7
