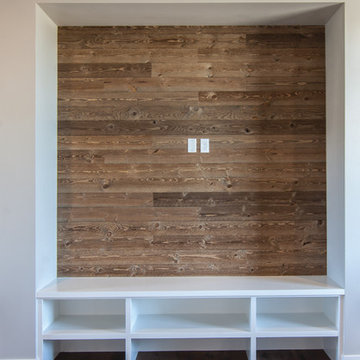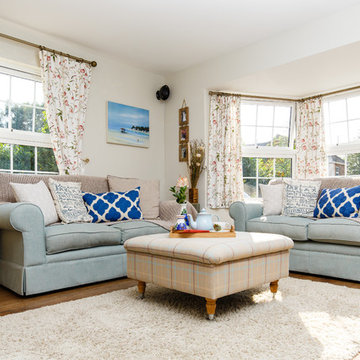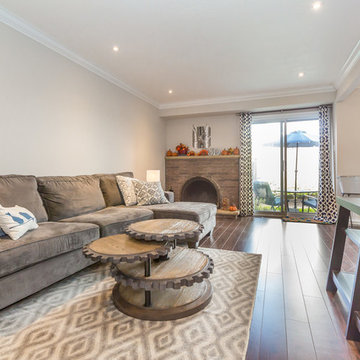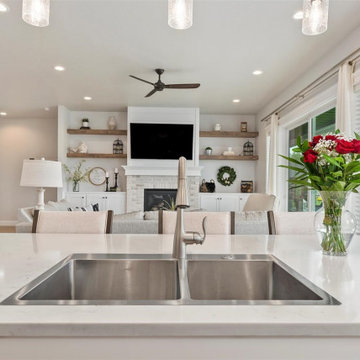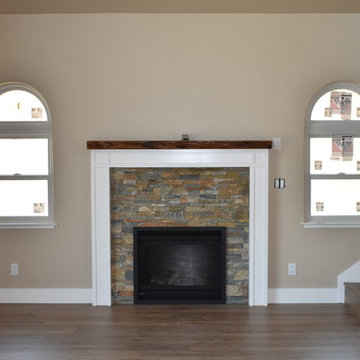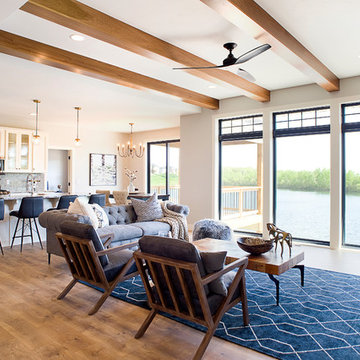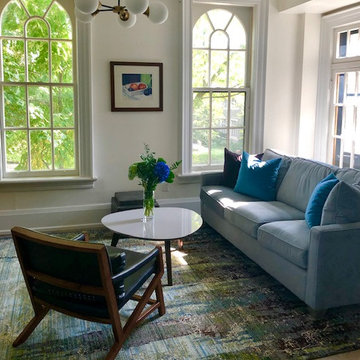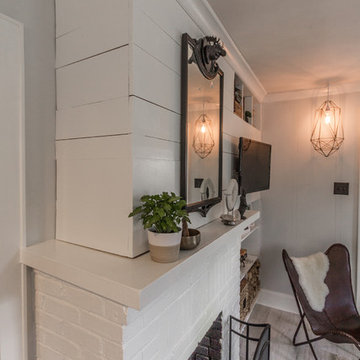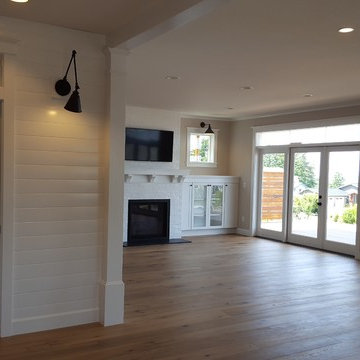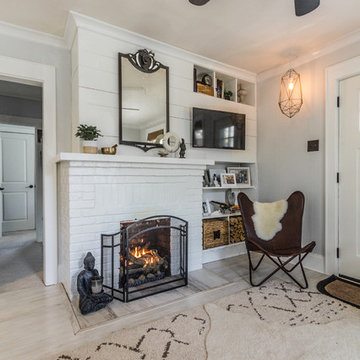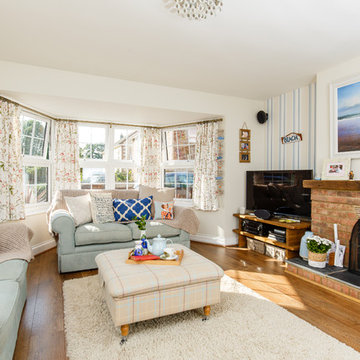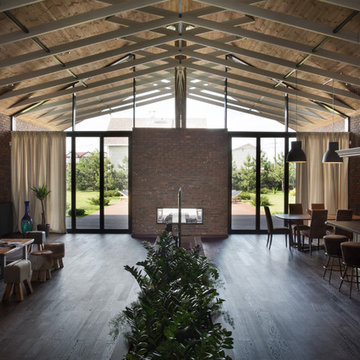Living Room
Refine by:
Budget
Sort by:Popular Today
121 - 140 of 469 photos
Item 1 of 3

Some consider a fireplace to be the heart of a home.
Regardless of whether you agree or not, it is a wonderful place for families to congregate. This great room features a 19 ft tall fireplace cladded with Ashland Tundra Brick by Eldorado Stone. The black bi-fold doors slide open to create a 12 ft opening to a large 425 sf deck that features a built-in outdoor kitchen and firepit. Valour Oak black core laminate, body colour is Benjamin Moor Gray Owl (2137-60), Trim Is White Dove (OC-17).
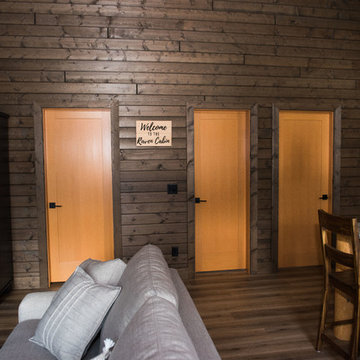
Gorgeous custom rental cabins built for the Sandpiper Resort in Harrison Mills, BC. Some key features include timber frame, quality Wodotone siding, and interior design finishes to create a luxury cabin experience.
Photo by Brooklyn D Photography
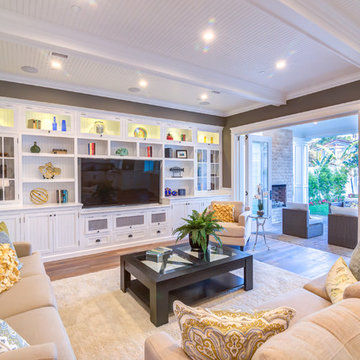
Living Room of the New house construction in Studio City which included the installation of living room ceiling, built-in media wall, living room wall painting, living room flooring, living room lighting, living room furniture and folding glass doors.
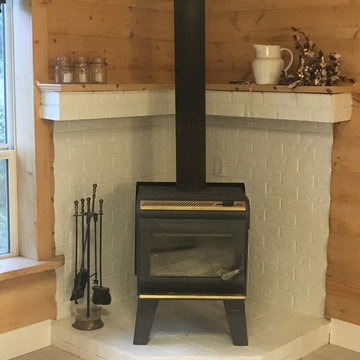
This wood stove got a makeover by simply painting the brick in white and adding a mantle to match the exisiting wood boards,.
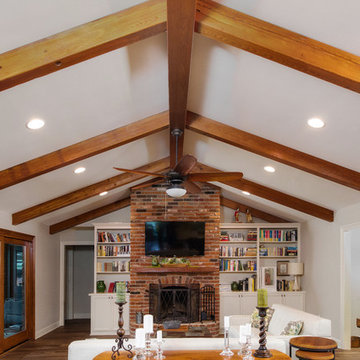
A beam system designed by Richard Ourso and manufactured by The Olde Mill created a showstopping fixture for the family's living room.
Space planning by Ourso Designs. Product selection by Kitchen 2 Bath Concepts. Construction by Expand, Inc. Floating Mantel and beam system by The Olde Mill. Photos by Collin Richie.
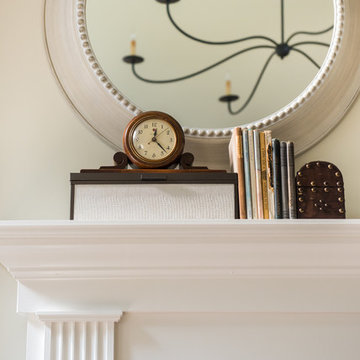
A series of round mirrors help fill the visual height above the fireplace and also reflect the beautiful curves of the large spider chandelier all while keeping the artwork budget to a minimum. A few accessories added to the clients' antique clock & books create understated & personalized mantle decor.
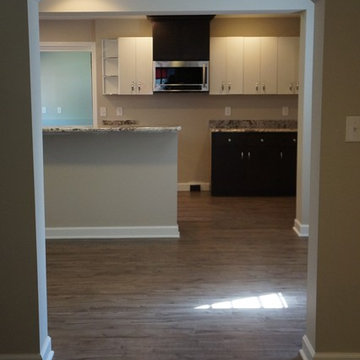
Main Living Room with Arched Open Flow to Kitchen and Dining Area
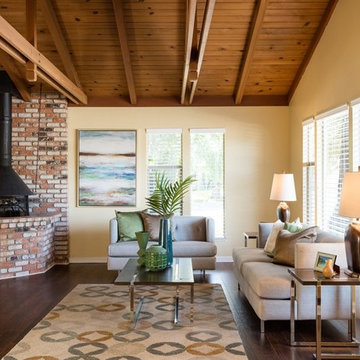
With an amazing vaulted ceiling, this once dated living room has been updated with stunning hardwood floors, a fresh, bright paint color and custom, wood window treatments.
7
