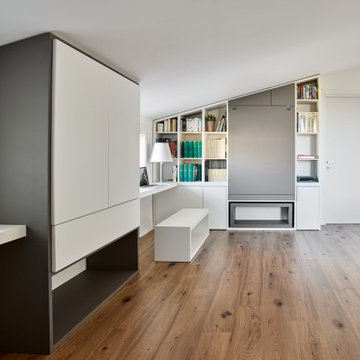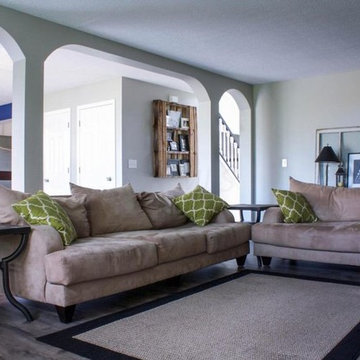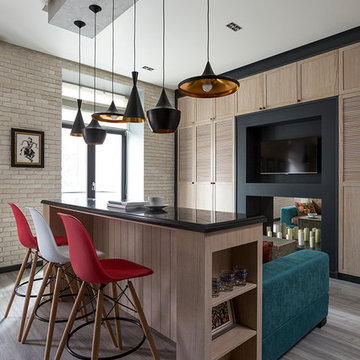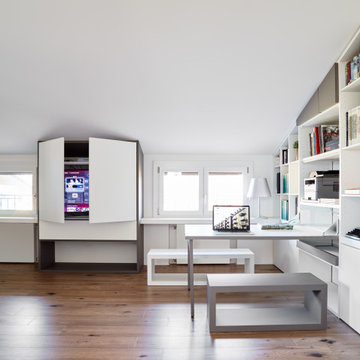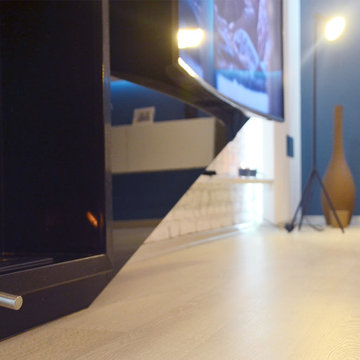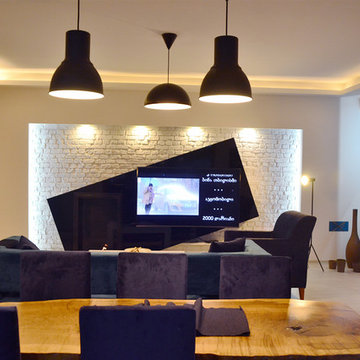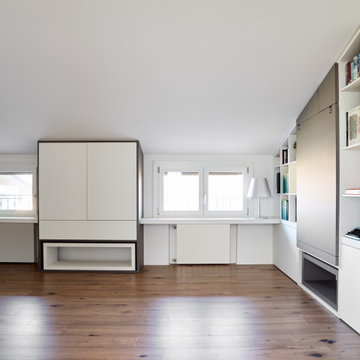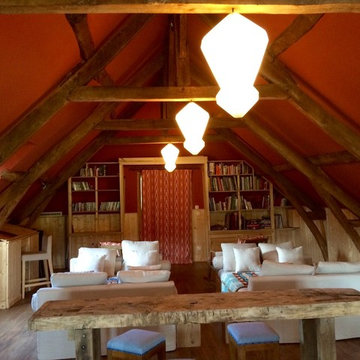Living Room Design Photos with Laminate Floors and a Concealed TV
Sort by:Popular Today
41 - 60 of 61 photos
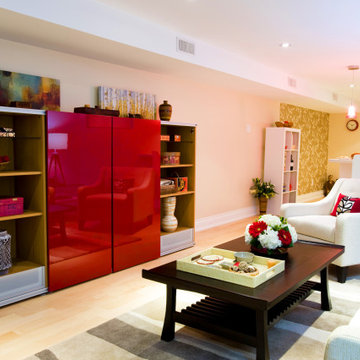
Bright and airy basement living space with a Japanese-inspired coffee table, custom upholstered furniture, and concealed entertainment unit The space also has recessed lighting, suspended ceilings, and an open concept kitchen.
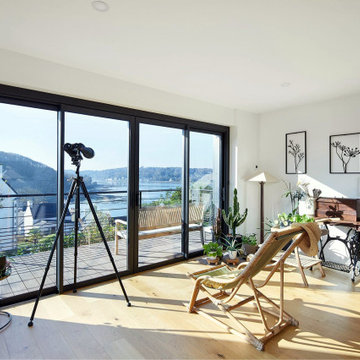
Nos clients ont fait l’acquisition d’une maison des années 60 il y a quelques années. Plus le temps passait et plus le souhait d’agrandir leur habitation se faisait ressentir. En effet, ils avaient comme projet d’augmenter la surface habitable grâce à l’ajout d’une extension. Tout en créant une pièce de vie supplémentaire. Mais aussi, une suite parentale pour avoir leur propre espace personnel. Un véritable succès pour cet agrandissement de maison.
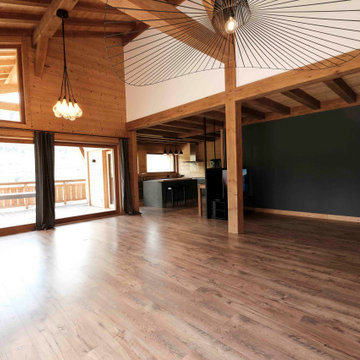
Salon sous pentes avec coin télé et espace salle a manger séparé.
Une verrière est présente pour délimiter l'espace cuisine
Une grande surface avec de grandes baies vitré pour profiter de la vue sur les montagnes.
Magnifiques luminaires pour mettre en valeur la hauteur sous plafond.
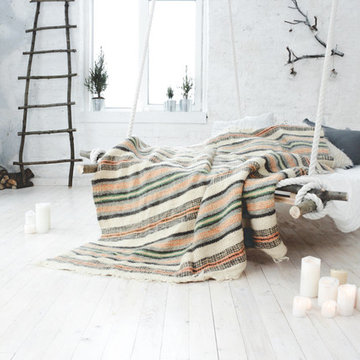
Characteristics:
Materials: sheep wool.
Size: 1,8×2,1 m.
Author’s technique.
Pattern: stripes.
Make to order. Lead time 2 weeks.
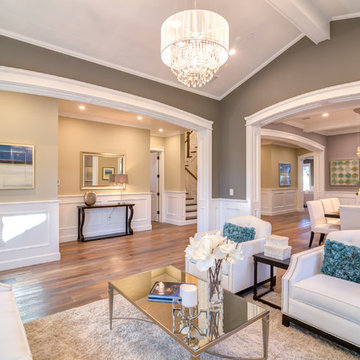
Living Room of the New house construction in Studio City which included the installation of living room ceiling, living room flooring, living room wall painting and living room lighting.
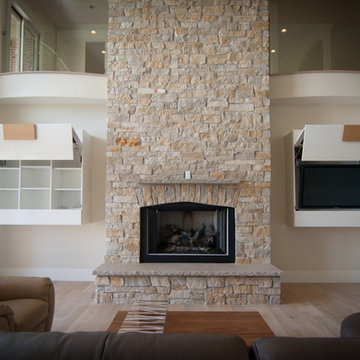
On either side of the fireplace Woodways constructed a unique hidden storage solution. These top hinged cabinets function as a decorative piece as well as a place to hide undesired belongings or technology such as a T.V.
Photo Credit: Gabe Fahlen with Birch Tree Designs
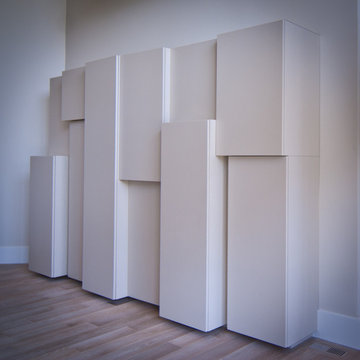
These custom storage cabinets have been manufactured locally by our talented Woodays builders. Layering the cabinets in this way provides a decorative focal point and art piece to the space as well as adds additional storage and organization.
Photo Credit: Gabe Fahlen with Birch Tree Designs
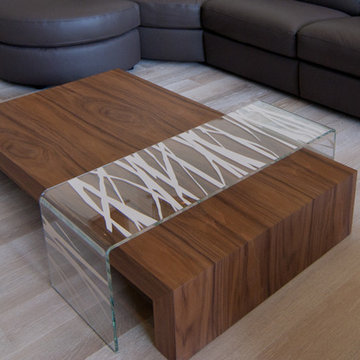
This is an example of one of the many custom pieces that Woodways has the ability to produce locally. Matched wood grains create the illusion of a solid and seamless wood slab. This attention to detail can be seen in every Woodways project. An additional clear acrylic panel adds height, depth, and pattern to the very natural and contemporary piece of furniture.
Photo Credit: Gabe Fahlen with Birch Tree Designs
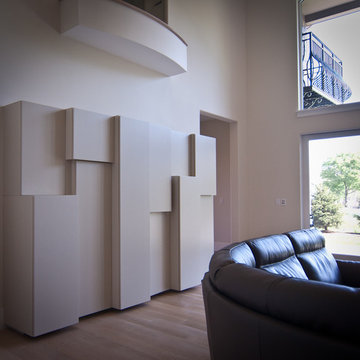
These custom storage cabinets have been manufactured locally by our talented Woodays builders. Layering the cabinets in this way provides a decorative focal point and art piece to the space as well as adds additional storage and organization.
Photo Credit: Gabe Fahlen with Birch Tree Designs
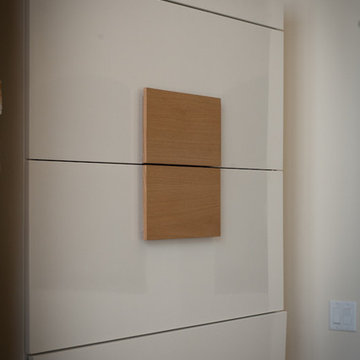
On either side of the fireplace Woodways constructed a unique hidden storage solution. These top hinged cabinets function as a decorative piece as well as a place to hide undesired belongings or technology such as a T.V.
Photo Credit: Gabe Fahlen with Birch Tree Designs
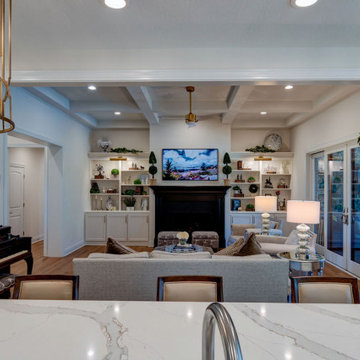
The formal living room features coffered ceilings, built-in bookshelves, and access to the enclosed patio.
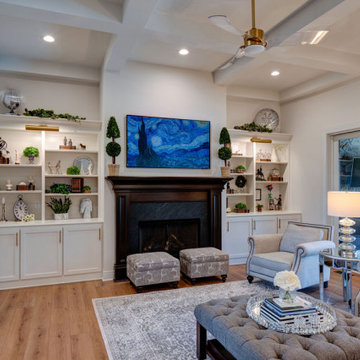
The formal living room features coffered ceilings, built-in bookshelves, and access to the enclosed patio.
Living Room Design Photos with Laminate Floors and a Concealed TV
3
