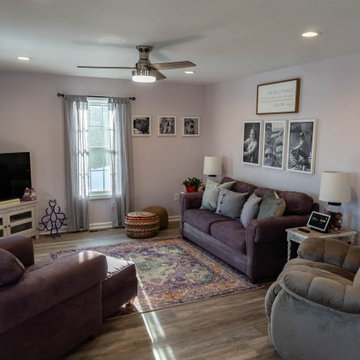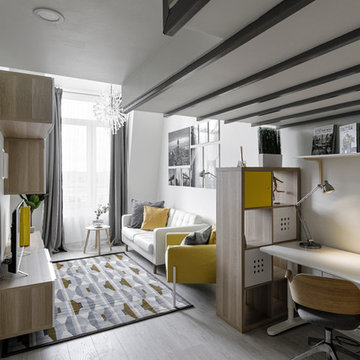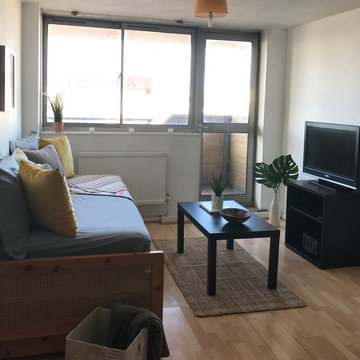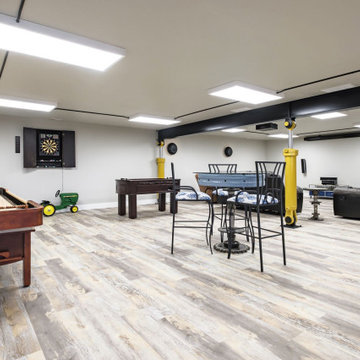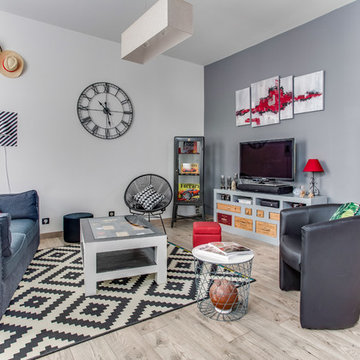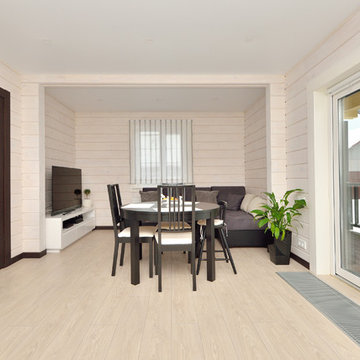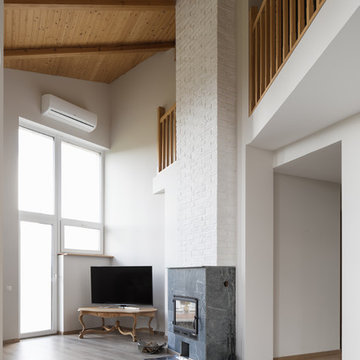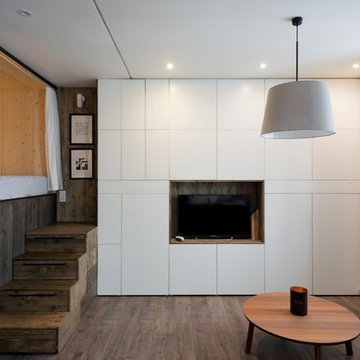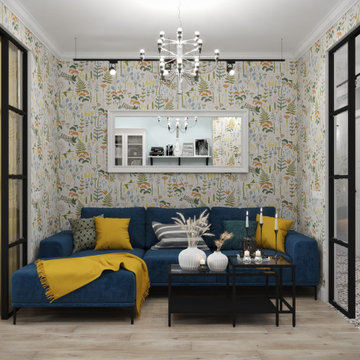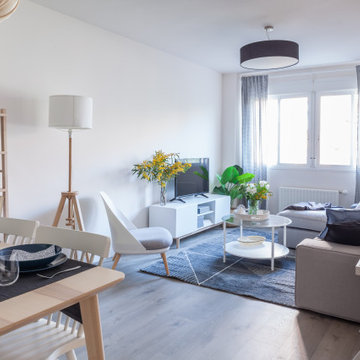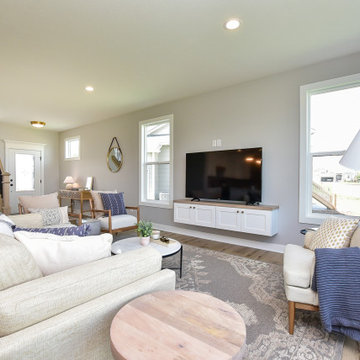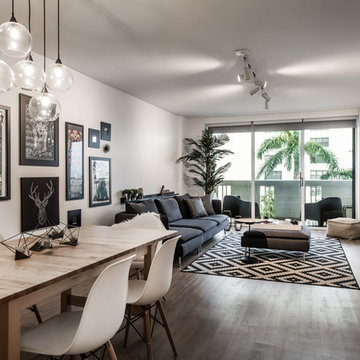Living Room Design Photos with Laminate Floors and a Freestanding TV
Refine by:
Budget
Sort by:Popular Today
61 - 80 of 1,681 photos
Item 1 of 3
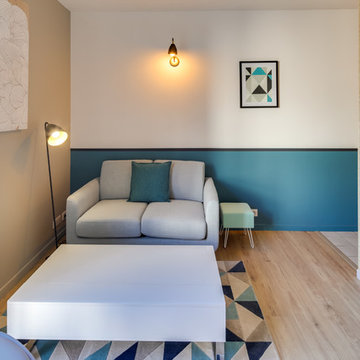
Le + déco : le sous-bassement bleu apporte du caractère à l’espace et donne une continuité avec l’entrée.
La ligne noire donne de la perspective et une sensation de longueur dans cet espace réduit.
La boîte OSB délimite l'espace chambre.
Réalisation myHomeDesign - photo Meero pour myHomeDesign
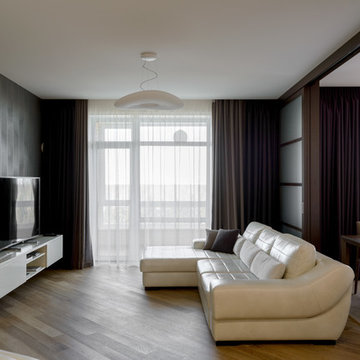
Дизайн Happy House Architecture&Design
Кутенковы Александр и Ирина
Фото Виталий Иванов
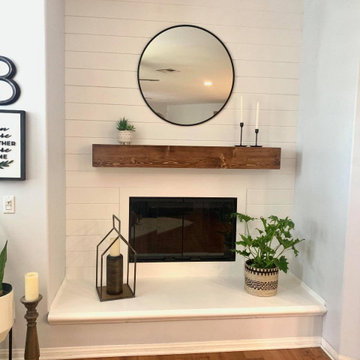
This fireplace is adorned with shiplap. Installed is also a custom stained pine mantle.
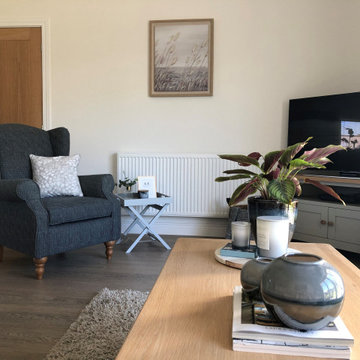
This living/dining space received a full make over from my online design service. From new sofas, lighting, bespoke artwork or Fremington Quay and a styling service to complete this beautiful transformation. Makes the room feel so much brighter and homely.
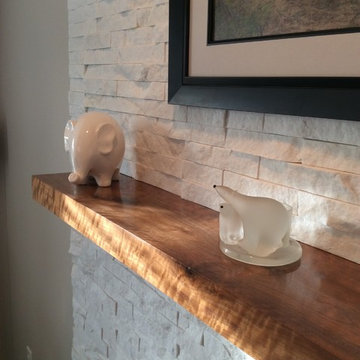
In January of 2017, I decided to remodel the entire 1st floor of my own home. I love midcentury modern style and wanted to change our tract home to a style I loved.
We removed the 3 types of flooring we had (carpet, hardwood and vinyl) and installed Coretec LVT XL Metropolis Oak throughout the 1st floor.
We chose to save money in the kitchen and paint out maple cabinetry that had yellowed, to Sherwin Williams Pure White and update all of the knobs to bar pulls. Our Formica countertops also had to go, and we replaced them with Silestone Royal Reef quartz with a square edge detail. An Artisan 16 guage undermount rectangle sink was added to complete the modern look I wanted. We additionally changed out the light fixtures in the living and dining rooms, and installed a new gas cooktop.
Our existing fireplace mantle was large and very traditional - not the style we wanted so we removed it and the tile surround and hearth. It was replaced with stacked stone to the ceiling with a curly walnut floating mantle we found on Etsy.
We have a small 1/2 bath on the 1st floor and we changed out the lighting to LED bulbs, added a new midcentury mirror and installed Coretec LVT flooring to replace the vinyl flooring.
This project took a month to complete and we love the transformation. We no longer have a home that looks like our neighbors - on the inside!
To complete the remodel we purchased a midcentury modern sofa and dining set.
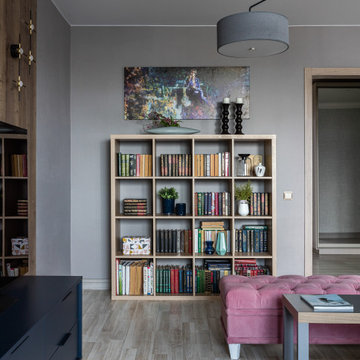
В гостиной отправной точкой при выборе цветового решения стал портрет хозяйки квартиры.
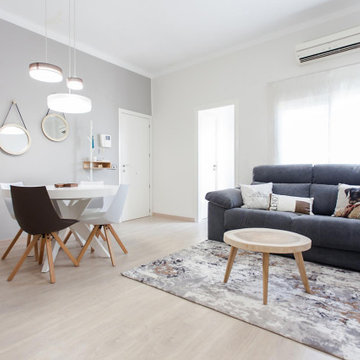
Con el cambio de distribución, el salón comedor ha quedado más unificado, quedando la zona de piano con un mueble auxiliar de trabajo en un espacio con protagonismo propio junto al balcón. Utilizamos unas estanterías para serparar ambos espacios y permitir ubicar la televisión en la posición adecuada.
El suelo de acabado fresno junto con los accesorios en madera aportan luminosidad y la calidez deseada, consiguiendo un espacio equilibrando la modernidad con la tradición.
Living Room Design Photos with Laminate Floors and a Freestanding TV
4
