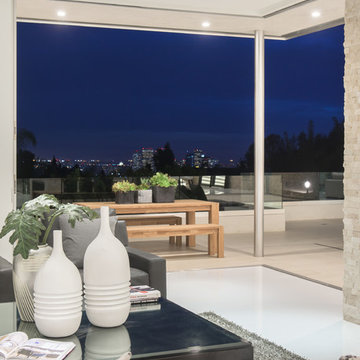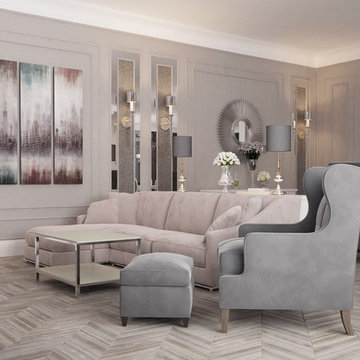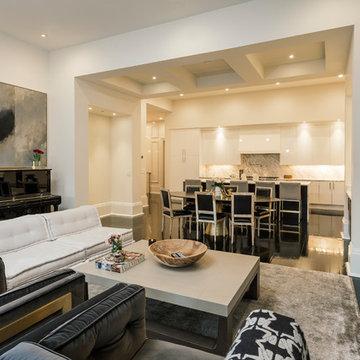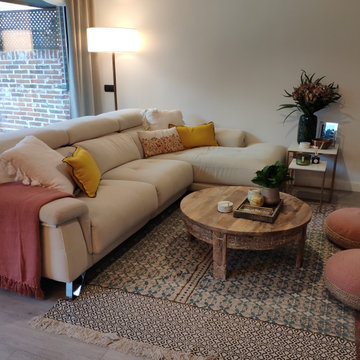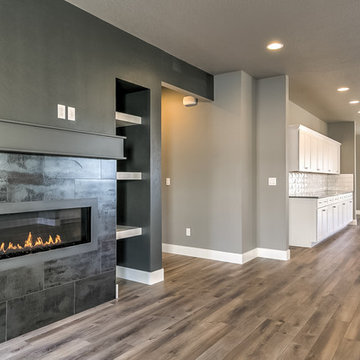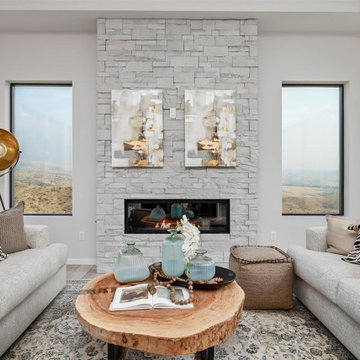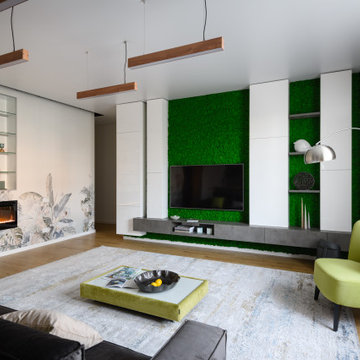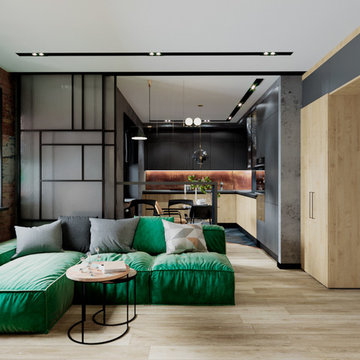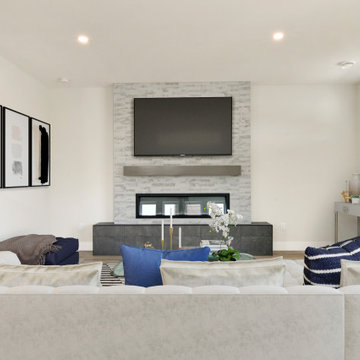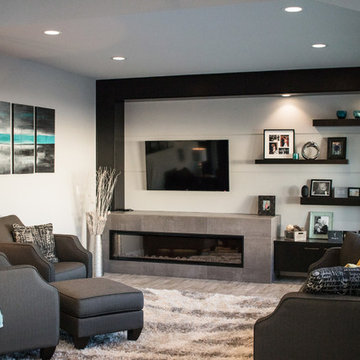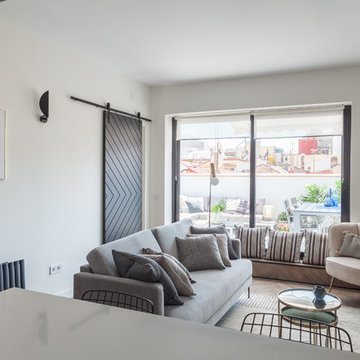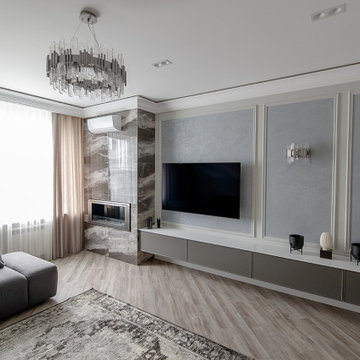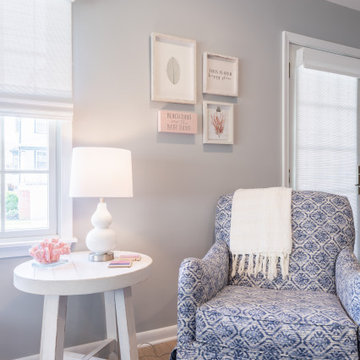Living Room Design Photos with Laminate Floors and a Ribbon Fireplace
Refine by:
Budget
Sort by:Popular Today
61 - 80 of 341 photos
Item 1 of 3
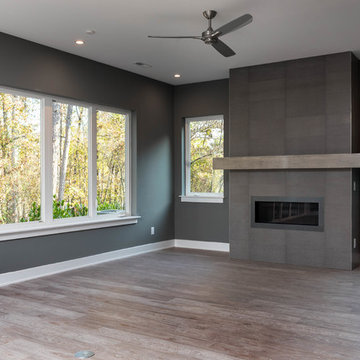
The open-concept plan is punctuated by oversized casement windows that surround the back wall of the living room. The dark fireplace creates a focal point for the room and is accented with a modern floating mantle. With ReAlta, we are introducing for the first time in Charlotte a fully solar community. Each beautifully detailed home will incorporate low profile solar panels that will collect the sun’s rays to significantly offset the home’s energy usage. Combined with our industry-leading Home Efficiency Ratings (HERS), these solar systems will save a ReAlta homeowner thousands over the life of the home. Credit: Brendan Kahm
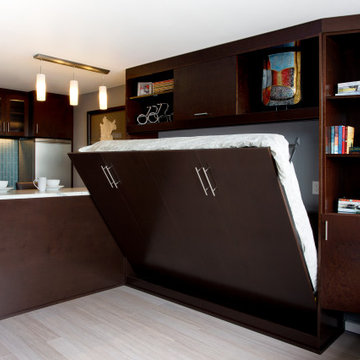
Just on the other side of the kitchen buffet is a pull down Murphy bed. Here, the Murphy is about to open. Because of the space, this bed was mounted sideways.
Existing hydronic Baseboard radiators had to be relocated to accommodate the Murphy unit
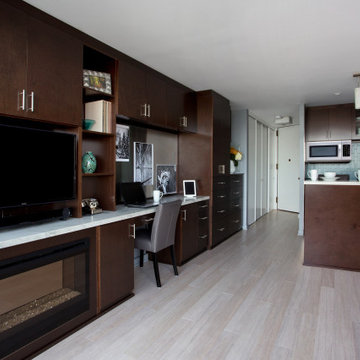
Though this studio is a scant 490 sq.ft., the use of space is clever and every square foot useful. The left side has an electric fireplace, an AV unit and an office. The "backsplash" of the office is a magnetic stainless panel so pictures can be mounted and arranged with magnets. The right side is a galley kitchen with all modern appliances. Quartz tops the kitchen cabinets and wall unit.
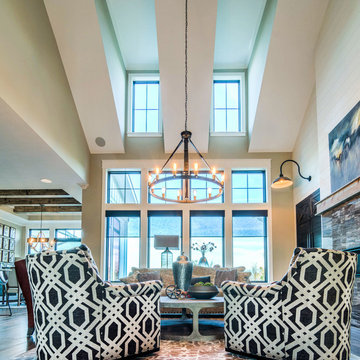
The high ceilings lets in natural light to the rest of the home. The height creates so much space, guests will never feel cramped or overwhelmed.
Photo by: Thomas Graham
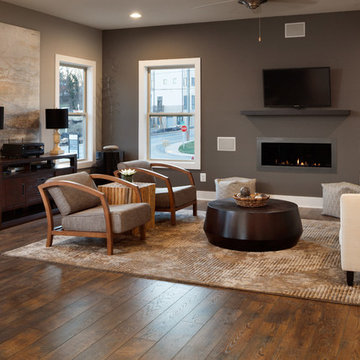
Open concept great room with Fireside Cosmo ribbon fireplace, SW7019 Gauntlet Gray on fireplace wall, flooring is Mannington Restoration Historic Oak Charcoal.

Photo: Tatiana Nikitina Оригинальная квартира-студия, в которой дизайнер собрала яркие цвета фиолетовых, зеленых и серых оттенков. Гостиная с диваном, декоративным столиком, камином и большими белыми часами.
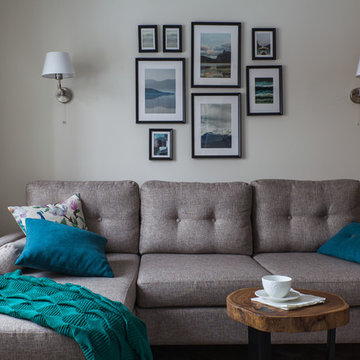
Фотограф-Наталья Кирьянова.
Дизайнеры- Потапова Евгения и Белов Антон.
Дизайн бюро ARTTUNDRA.
Living Room Design Photos with Laminate Floors and a Ribbon Fireplace
4
