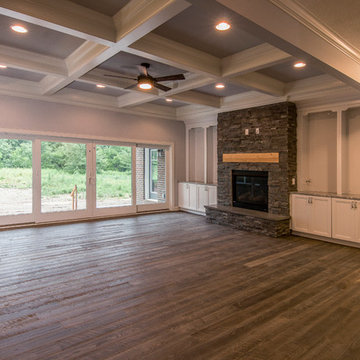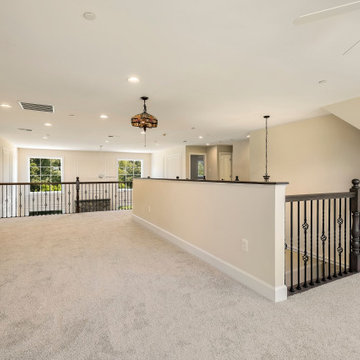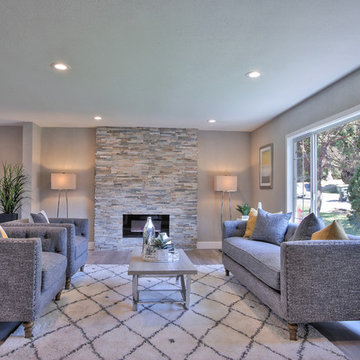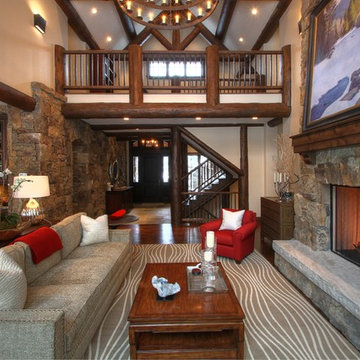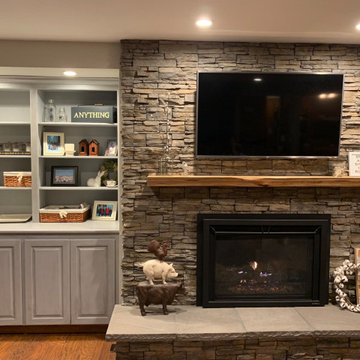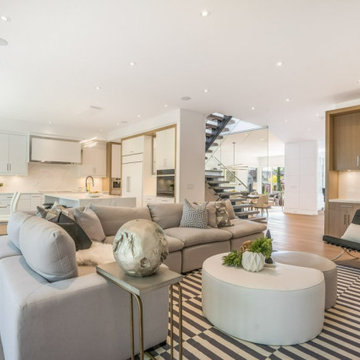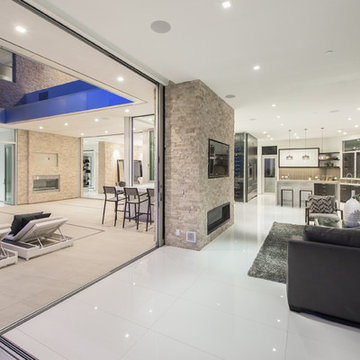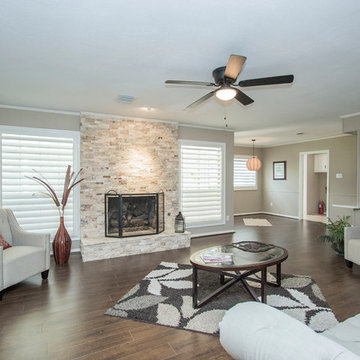Living Room Design Photos with Laminate Floors and a Stone Fireplace Surround
Refine by:
Budget
Sort by:Popular Today
201 - 220 of 842 photos
Item 1 of 3
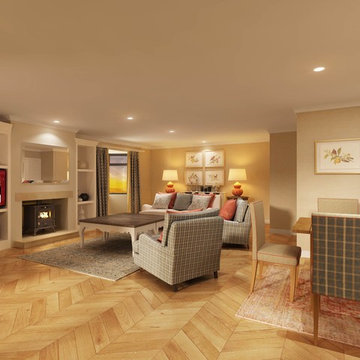
Country Cottage Scheme. Combination of tartan prints, coral accents and neutral fabrics. Open plan with Dining area. Oak herringbone floor. Unique Green/Yellow and Blue textured wallpaper. Bespoke bookcases to fit TV.
Bird and Floral prints, single mounted in smooth white, with brushed gold frames.
Large coral china lamps.
2 x Traditional rugs in coral and light blue.
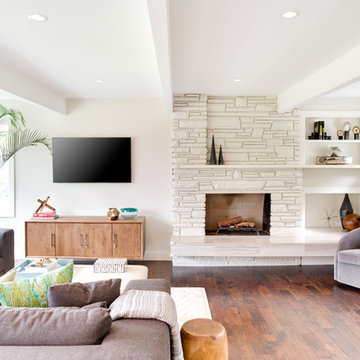
A contemporary great room designed by Pulp Design Studios ( http://pulpdesignstudios.com/)
Photography by Alex Crook ( http://www.alexcrook.com/)
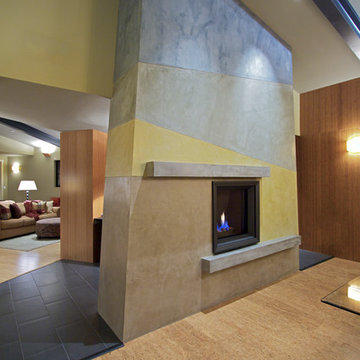
The dramatic and simple layered landscape of the South Livermore vineyard region, and its soft, warm colors, inspired the Venetian plaster design of the dining room fireplace. The tapered shape connotes solidity. The stone-colored suggestions of lintel and sill surround the firebox in an archetypal, cave-like or cooking-hearth-like form.
Erick Mikiten, AIA
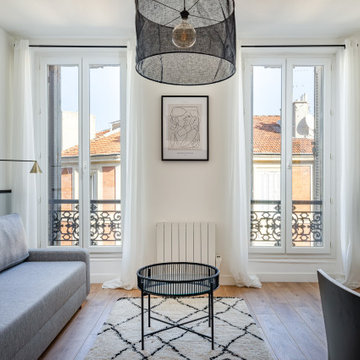
Pour ce projet 2 en 1, l'enjeu était de diviser un plateau de 75m2 pour y créer deux appartements de Type 2.
J'ai accompagné les propriétaires sur la réflexion des plans, la conception 3D et le choix des matériaux et mobiliers. Ils se sont ensuite chargés de la rénovation , du suivi et de l'ameublement ! Un beau travail d'équipe et une belle réussite pour cet investissement locatif en plein coeur de Marseille !
Caractéristiques de la décoration : fresque exotique , tapisserie végétale , papier peint panoramique. Niche en tête de lit avec peinture verte claire. Ambiance lumineuse et sobre avec des tons blanc , gris et bois. Matériaux Leroy Merlin, Déco maisons du monde
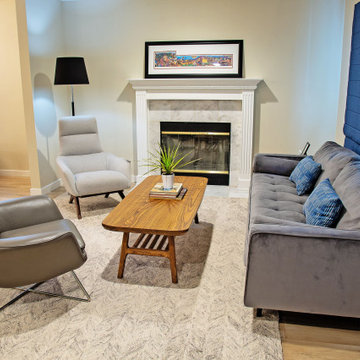
Like the rest of the home, the existing flooring was replaced with oak looking laminate. We did however keep the fireplace in tact. We chose a mix of mid-century modern pieces that speaks to the homes 1960's pedigree and continued to use blue to tie in the entire living room-kitchen-dining room areas. Custom ash wood coffee table by Lakan of Kidlat Woodworks.
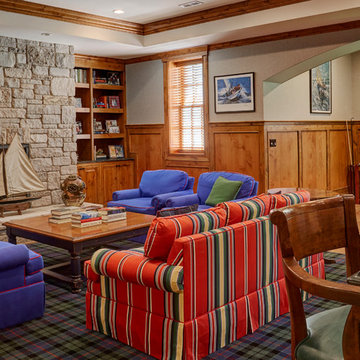
A cozy seating area around the stone clad fireplace features a red striped sofa and blue chairs with red piping. Photo by Mike Kaskel.
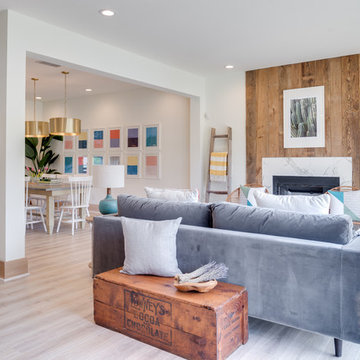
Farmhouse revival style interior from Episode 7 of Fox Home Free (2016). Photo courtesy of Fox Home Free.
Rustic Legacy in Sandcastle Oak laminate Mohawk Flooring.
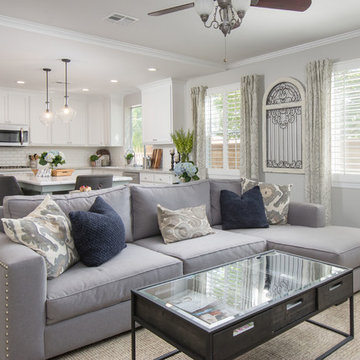
As part of a whole-house remodel the former family room became a great room living area. Existing oak cabinets in the kitchen were painted white and a large island was added to the kitchen. Brian Covington, photographer
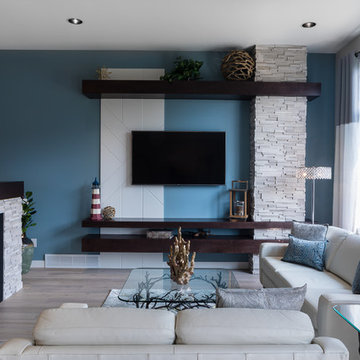
The great room is calm and inviting, with warmth and comfort that comes from colours and textures. The stained maple shelves mixed with the stone column create a rustic yet modern entertainment wall. And the double sided fireplace, another Hearth Homes signature, amplifies the simple, relaxed feel.
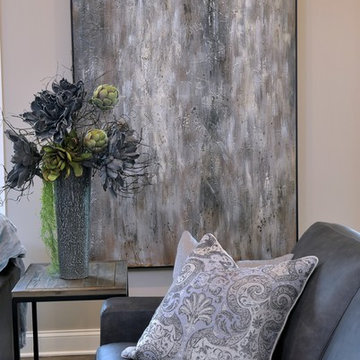
Transitional family space with neutral decors all available in our store located in Ohio's Amish Country. Space was designed and styled by our in-house interior design team.
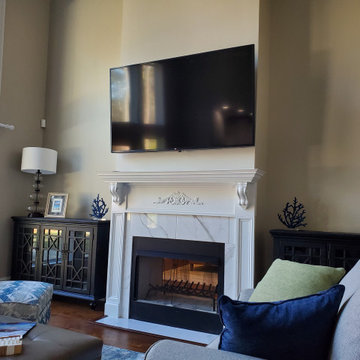
Tucked away in the western side of a small town in south GA, this traditional house has a beautiful marble face fireplace they decide to put their TV above. A beast of a TV for a gorgeous room and view to the backyard.
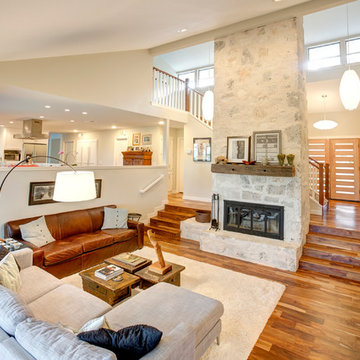
By updating the finish on the fireplace, Top-Notch Renovations was able to create a dramatic focal point in the living room. Enclosing the pony wall creates a larger feel and separation between the kitchen and living room while at the same time providing an open kitchen concept. The new flooring and stair rails add to the simple beauty of this look. The mantel is a piece of beautiful reclaimed wood that the homeowner sourced.
Photos by Swendner Photography.
Living Room Design Photos with Laminate Floors and a Stone Fireplace Surround
11
