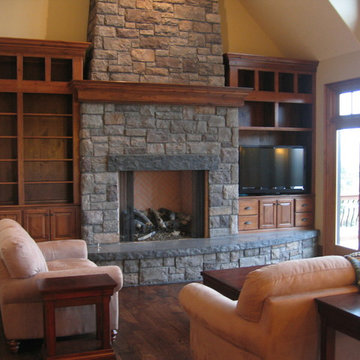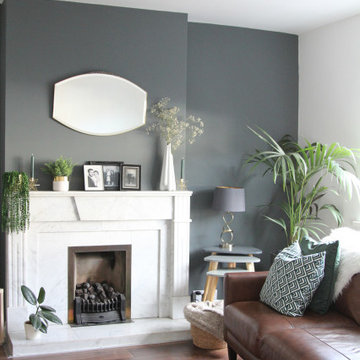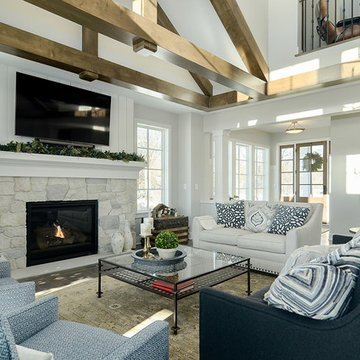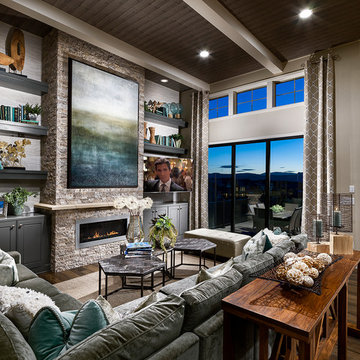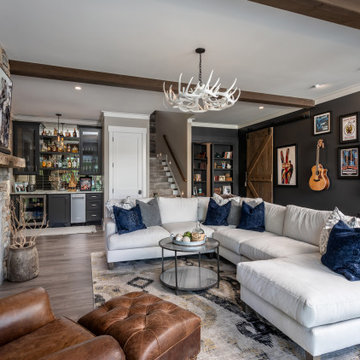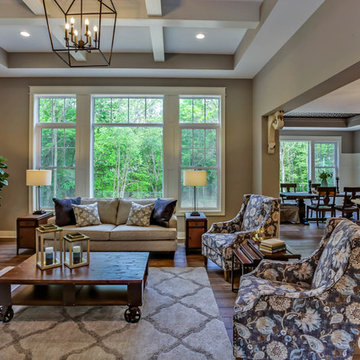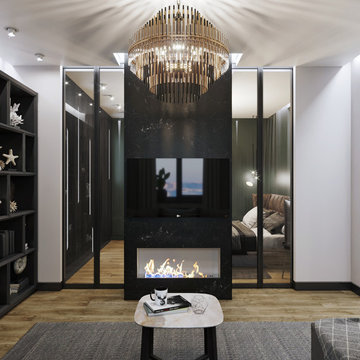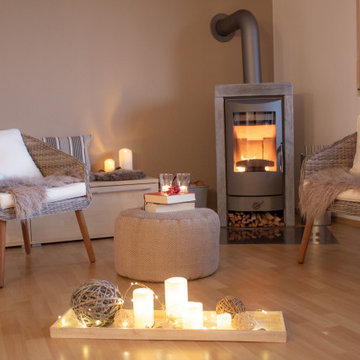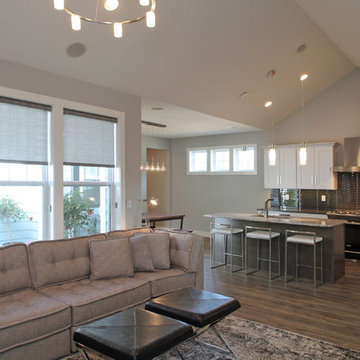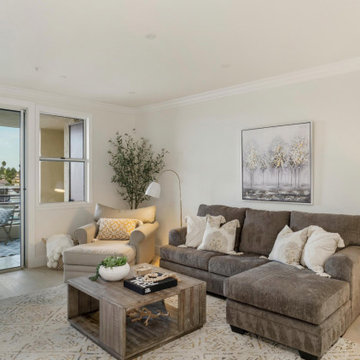Living Room Design Photos with Laminate Floors and a Stone Fireplace Surround
Refine by:
Budget
Sort by:Popular Today
41 - 60 of 840 photos
Item 1 of 3
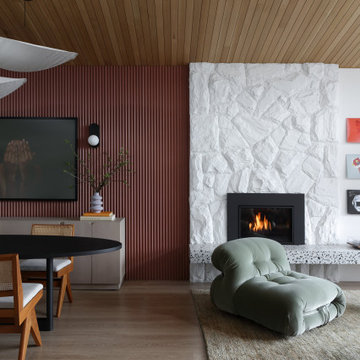
The terracotta-painted wood feature wall and the stone fireplace were both relatively cost-effective updates but they made a huge impact to the overall design look and feel. We replaced the original fireplace hearth with a long linear stone bench to add more entertaining functionality, such as seating and room for the homeowner's record collection. The original ceiling was an orange-pine so we replaced it with a white oak that spans the whole ceiling, elongating the room and making it feel more spacious.
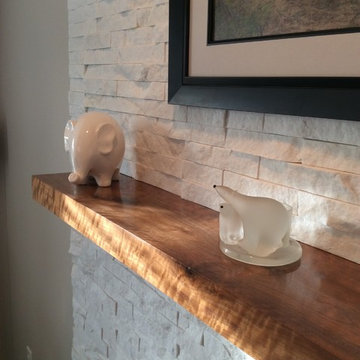
In January of 2017, I decided to remodel the entire 1st floor of my own home. I love midcentury modern style and wanted to change our tract home to a style I loved.
We removed the 3 types of flooring we had (carpet, hardwood and vinyl) and installed Coretec LVT XL Metropolis Oak throughout the 1st floor.
We chose to save money in the kitchen and paint out maple cabinetry that had yellowed, to Sherwin Williams Pure White and update all of the knobs to bar pulls. Our Formica countertops also had to go, and we replaced them with Silestone Royal Reef quartz with a square edge detail. An Artisan 16 guage undermount rectangle sink was added to complete the modern look I wanted. We additionally changed out the light fixtures in the living and dining rooms, and installed a new gas cooktop.
Our existing fireplace mantle was large and very traditional - not the style we wanted so we removed it and the tile surround and hearth. It was replaced with stacked stone to the ceiling with a curly walnut floating mantle we found on Etsy.
We have a small 1/2 bath on the 1st floor and we changed out the lighting to LED bulbs, added a new midcentury mirror and installed Coretec LVT flooring to replace the vinyl flooring.
This project took a month to complete and we love the transformation. We no longer have a home that looks like our neighbors - on the inside!
To complete the remodel we purchased a midcentury modern sofa and dining set.
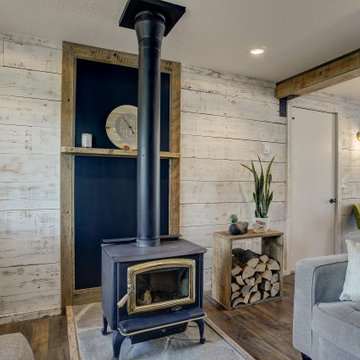
Beautiful Living Room with white washed ship lap barn wood walls. The wood stove fireplace has a stone hearth and painted black steel fire place surround, picture framed in rustic barn wood. A custom fire wood box stands beside the fireplace. A custom made box beam is made to visually separate the living room and entry way spaces from the kitchen and dining room area. The box beam has large black painted, steel L-brackets holding it up.
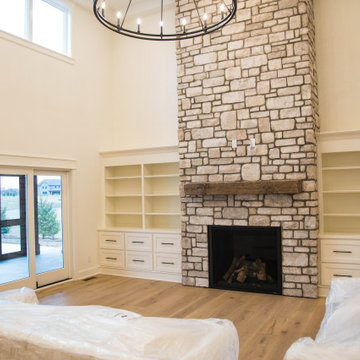
A dramatic natural stone fireplace is surrounded by beautiful custom built-in shelving.
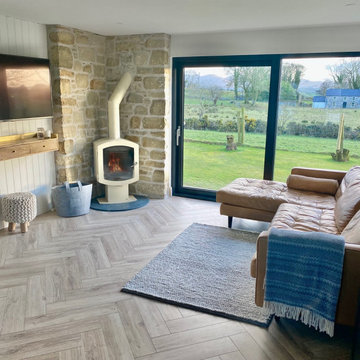
Recent renovation of an open plan kitchen and living area which included structural changes including a wall knockout and the installation of aluminium sliding doors. The Scandinavian style design consists of modern graphite kitchen cabinetry, an off-white quartz worktop, stainless steel cooker and a double Belfast sink on the rectangular island paired with brushed brass Caple taps to coordinate with the brushed brass pendant and wall lights. The living section of the space is light, layered and airy featuring various textures such as a sandstone wall behind the cream wood-burning stove, tongue and groove panelled wall, a bobble area rug, herringbone laminate floor and an antique tan leather chaise lounge.
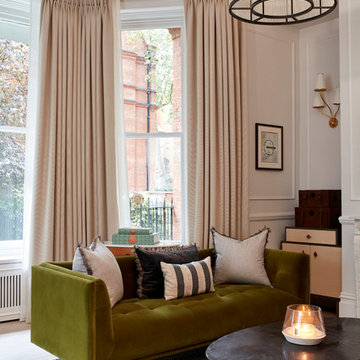
Photographer: Graham Atkins-Hughes | Sofas = Made.com 'Connor' 3 seat sofas in Olive and Concrete velvet | Cushions & coffee table from Andrew Martin | 'Platinum jute rug' & 'Greta' side cabinets from West Elm | Aerin 'Montreuil' wall sconces in triple light configuration, gilded finish from IJL in London | Eichholtz 'Bernardi' chandelier in size large, from Houseology | Curtains made in the UK by CurtainsLondon.com, in the Harlequin fabric 'Fossil" | Artwork is the 'Jesse' print, framed, from Art.co.uk
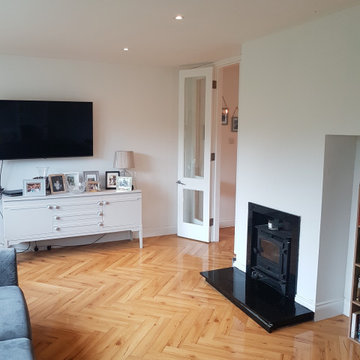
This customer opted for the Lignum Fusion - Oak Robust Natural Herringbone 12mm AC4 Laminate in her expansive area. This flooring covered the hallway, kitchen area, laundry room and sitting room allowing for a seamless fluid look.
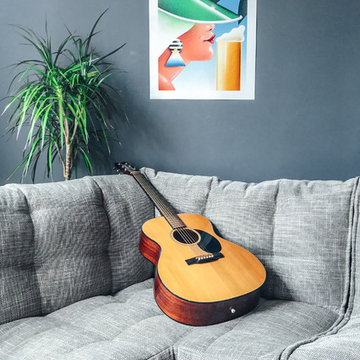
Let loose and chill onto flexible modular furniture, play music with your friends and let your inner child out on these designer bean bags. Having a small living room is not a problem when you have soft modular furniture. You can maximise the use of every corners by adjusting the number of its components to suit your needs.
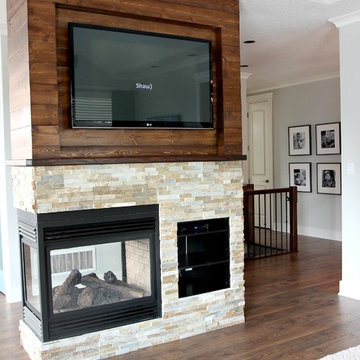
A transitional style living room with vaulted, cathedral ceilings and a wood beam. Benjamin Moore Gray Owl on the walls and stained wood plank accent walls. Farmhouse, rustic style chandelier and gray leather sectional. 3 sided fireplace with stone surround. Laminate flooring
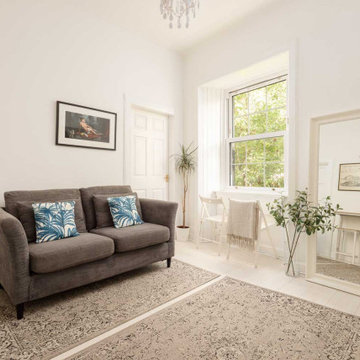
White coloured living room in small tenement apartment. Bright and neutral colour scheme contrasts nicely with green trees outside
Living Room Design Photos with Laminate Floors and a Stone Fireplace Surround
3
