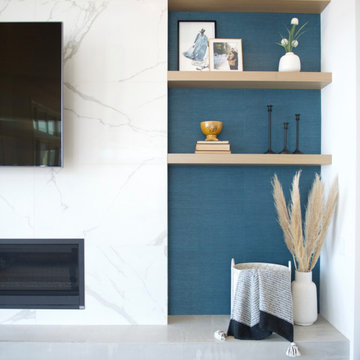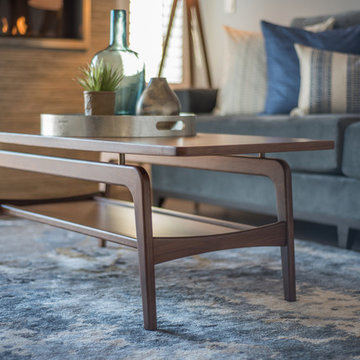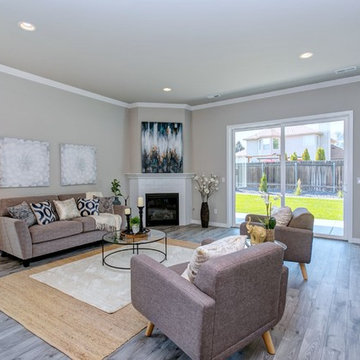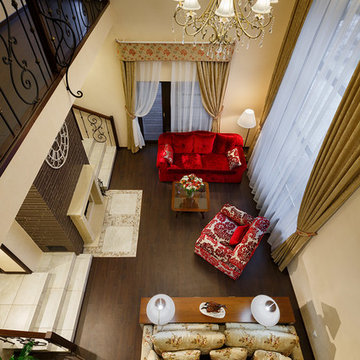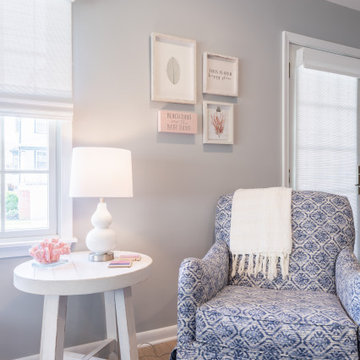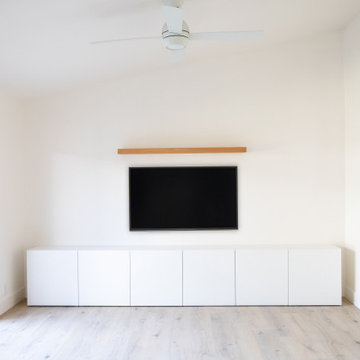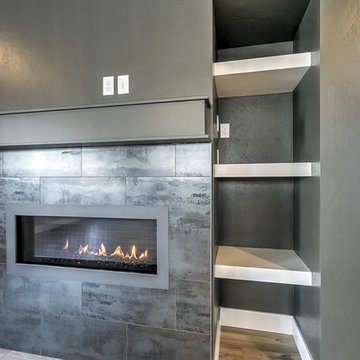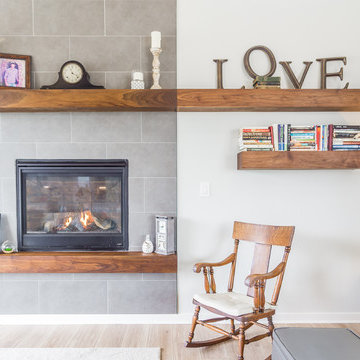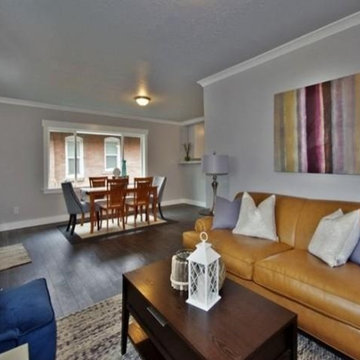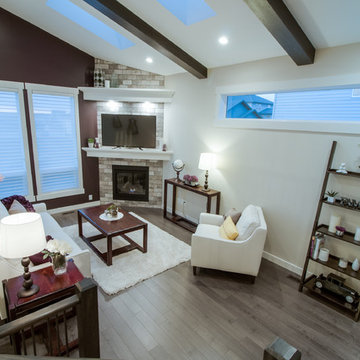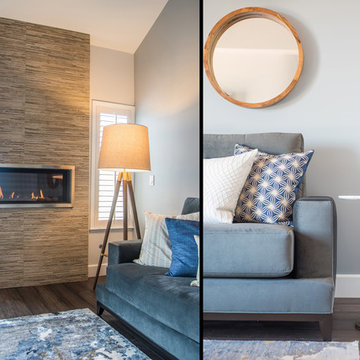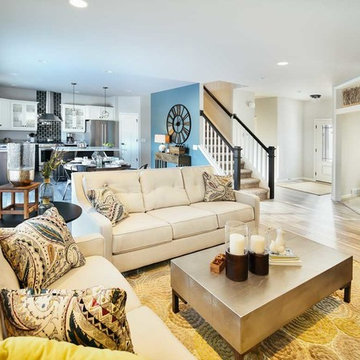Living Room Design Photos with Laminate Floors and a Tile Fireplace Surround
Refine by:
Budget
Sort by:Popular Today
181 - 200 of 596 photos
Item 1 of 3
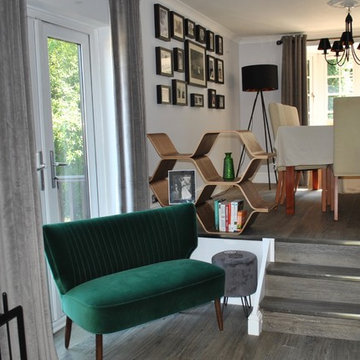
The client enlisted our services to give her living room and dining room a makeover. The existing space was tired and dated. The brief was to create a space that had a contemporary modern feel yet felt welcoming and inviting. The only piece of furniture the client wanted to hold on to was the dining table and chairs. The rest was a blank canvas. We created a colour scheme of grey and emerald green. We ordered bespoke sofas and had a lovely wingback armchair upholstered. We removed the existing balustrades and used hexagonal shelving as dividers for the two rooms which still allowed a flow though the rooms. She is delighted and in her own words "Everyone who has seen it, loves it!"
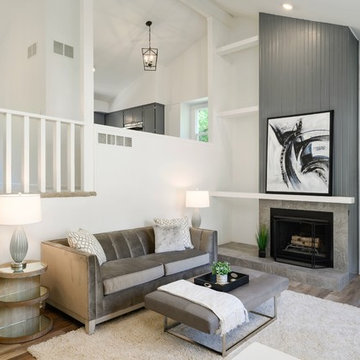
#remake #fireplace #livingroom #grey #stylishstagingks #styl;ishstaging&design
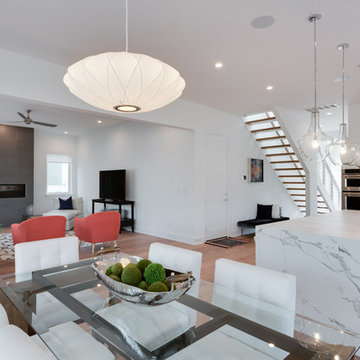
Light and bright is the first thing that comes to mind when you step foot into this contemporary home. The expansive white living space reflects and extends the natural light streaming in from the large casement windows that surround all three sides of the open-concept space. Even the open-tread stairs allow front door visibility and draw the eye into the heart of the home.
With ReAlta, we are introducing for the first time in Charlotte a fully solar community.
Each beautifully detailed home will incorporate low profile solar panels that will collect the sun’s rays to significantly offset the home’s energy usage. Combined with our industry-leading Home Efficiency Ratings (HERS), these solar systems will save a ReAlta homeowner thousands over the life of the home.
Credit: Brendan Kahm
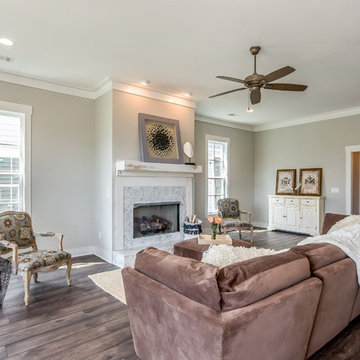
This 18' deep living area is open to the front of the home with a small hall to the laundry, powder room and master suite. Wide mannington floors enhance the size of the room.
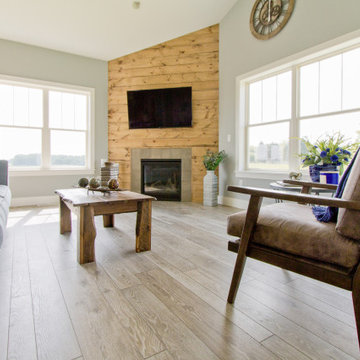
If you love what you see and would like to know more about the manufacturer/color/style of a Floor & Home product used in this project, submit a product inquiry request here: bit.ly/_ProductInquiry
Floor & Home products supplied by Coyle Carpet One- Madison, WI - Products Supplied Include: Silverado Carpet, Luxury Sheet Vinyl, Carrara Marble & White Oak look Luxury Vinyl Tile, Fireplace and Lower Level Bar Tile
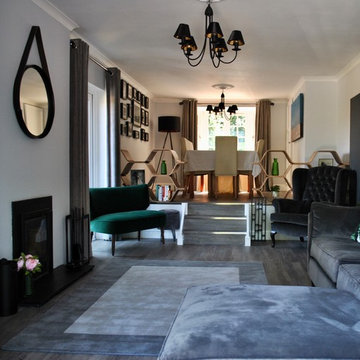
The client enlisted our services to give her living room and dining room a makeover. The existing space was tired and dated. The brief was to create a space that had a contemporary modern feel yet felt welcoming and inviting. The only piece of furniture the client wanted to hold on to was the dining table and chairs. The rest was a blank canvas. We created a colour scheme of grey and emerald green. We ordered bespoke sofas and had a lovely wingback armchair upholstered. We removed the existing balustrades and used hexagonal shelving as dividers for the two rooms which still allowed a flow though the rooms. She is delighted and in her own words "Everyone who has seen it, loves it!"
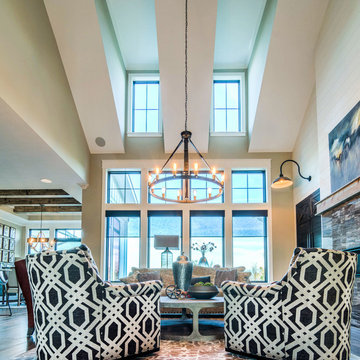
The high ceilings lets in natural light to the rest of the home. The height creates so much space, guests will never feel cramped or overwhelmed.
Photo by: Thomas Graham
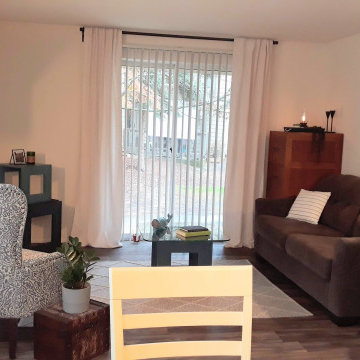
My client wanted to use her father's filing cabinet that is very sentimental to her.
This 1 BR / 1 BA condo with 660 SQFT has limited areas for a large filing cabinet, so I thought since it is a sentimental piece of furniture, we would incorporate it in the living room. Now my client can enjoy viewing her father's filing cabinet and have easy access to filed documents. I added a tray with a lantern and some greenery for a nice touch in the living room.
My client was impressed by my cleverness of incorporating the filing cabinet in the design.
Living Room Design Photos with Laminate Floors and a Tile Fireplace Surround
10
