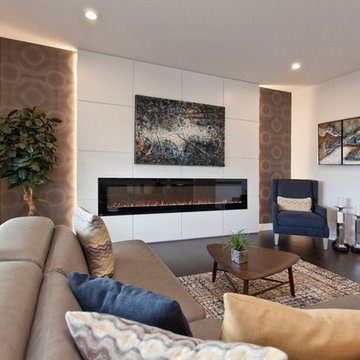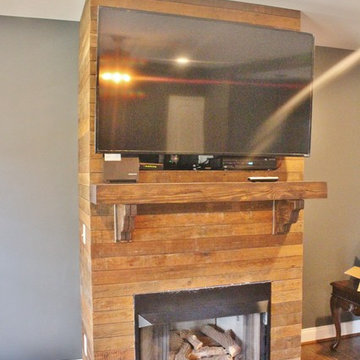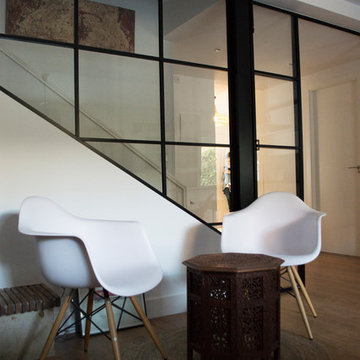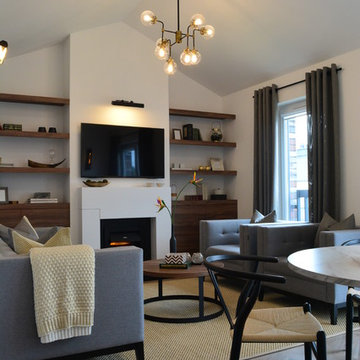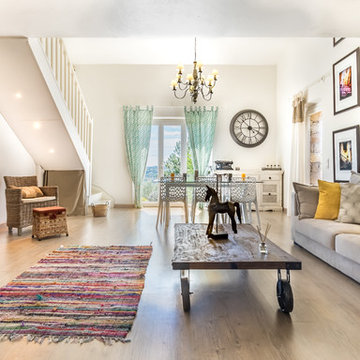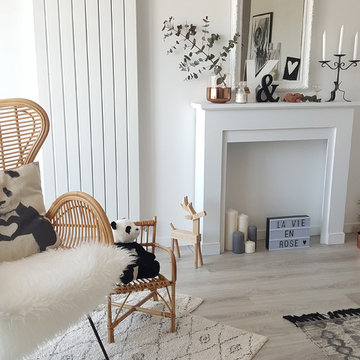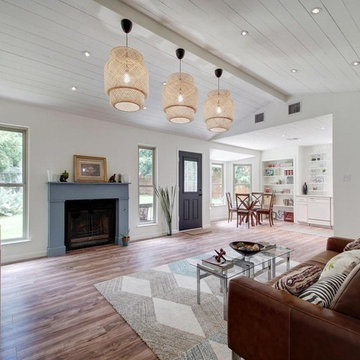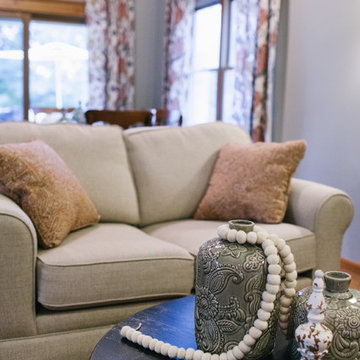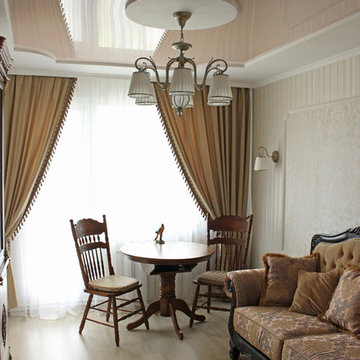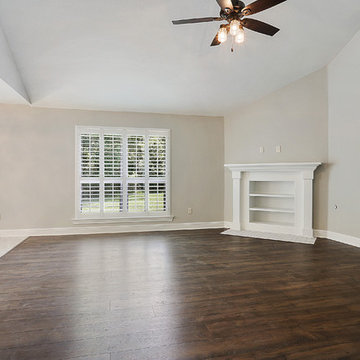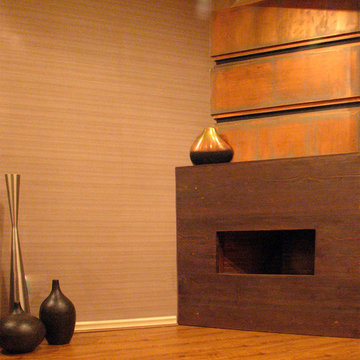Living Room Design Photos with Laminate Floors and a Wood Fireplace Surround
Refine by:
Budget
Sort by:Popular Today
141 - 160 of 393 photos
Item 1 of 3
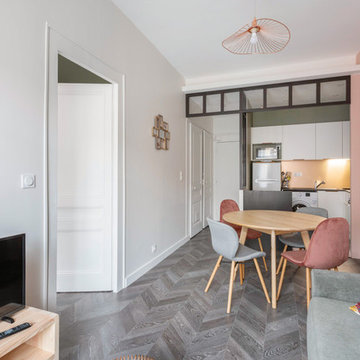
Un appartement aux couleurs poudrées proposé à la location dans le coeur de Villeurbanne. L'atmosphère cocooning et reposante s’ajoutant à ces différentes couleurs, donnent un vrai cachet à l'appartement.
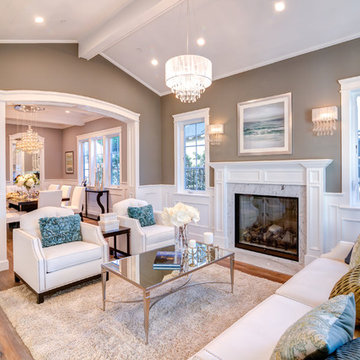
Living Room of the New house construction in Studio City which included the installation of windows, fireplace, living room ceiling, living room flooring, living room wall painting and living room lighting.
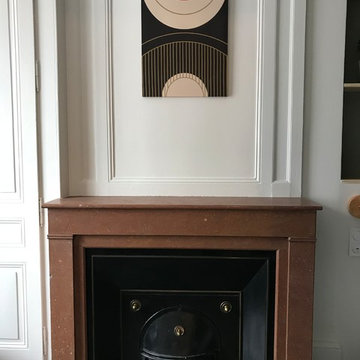
Un appartement aux couleurs poudrées proposé à la location dans le coeur de Villeurbanne. L'atmosphère cocooning et reposante s’ajoutant à ces différentes couleurs, donnent un vrai cachet à l'appartement.
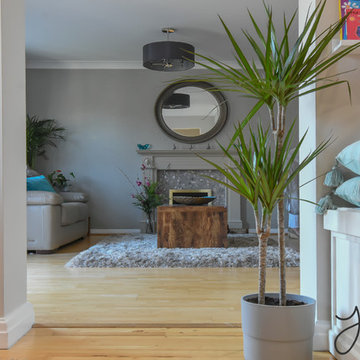
This family lounge now flows through to the connecting diningroom/play area, making a much more usable space for all the family to enjoy together
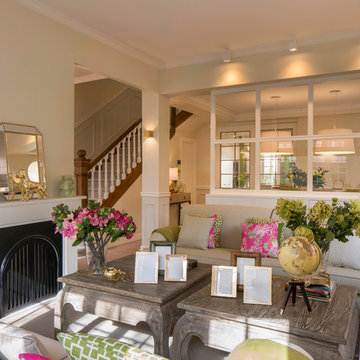
Proyecto de interiorismo, dirección y ejecución de obra: Sube Interiorismo www.subeinteriorismo.com
Fotografía Erlantz Biderbost
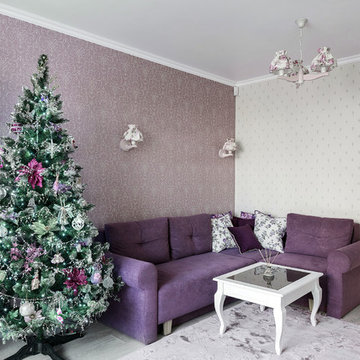
В общей зоне, которая служит переходом из гостиной в кухню поставили представителя стиля Прованс - белый сервант из кухонного гарнитура.
Кухня, с французским характером, белого цвета с золотыми вкраплениями под старину, открытыми полками, светлой вытяжкой и декоративными украшениями. Рабочую зону выполнили из плитки-мозаики. На полу положили также плитку с мелким рисунком.
Освещение. Линия освещения общая и представлена тремя одинаковыми люстрами на три абажура каждый и двумя бра над диваном. Нежные и милые абажуры, с рюшами и характерным для стиля Прованс милым цветочным рисунком, объединяют две зоны.
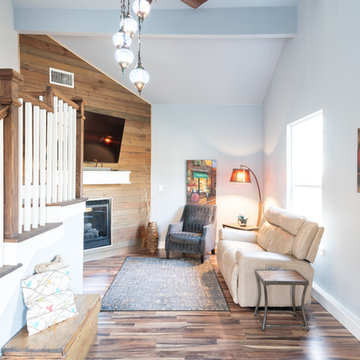
We took an unassuming 1908 historical frame home and remodeled it by adding over 2500 sf and a second story to create a beautiful Craftsman style home in this Carrollton Texas Historic District.
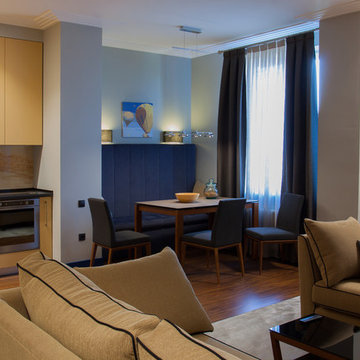
Yalova Olena,Elena Matvienko. Совмещенное пространство кухни,столовой и гостиной.Диван у стола выполнен на заказ, столы и стулья Calligaris, диваны Pufetto.
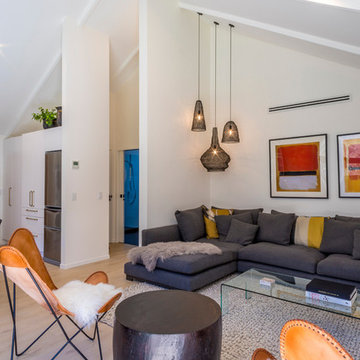
Year: 2018
Area: 47m2
Product: Oak Jubilee Puro Campus
Professionals involved: Install a Floor
Photography: Todd Weeks Photo
Living Room Design Photos with Laminate Floors and a Wood Fireplace Surround
8
