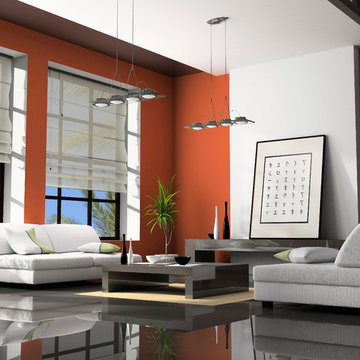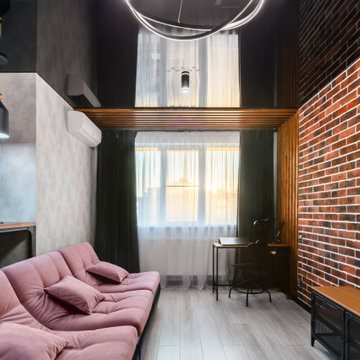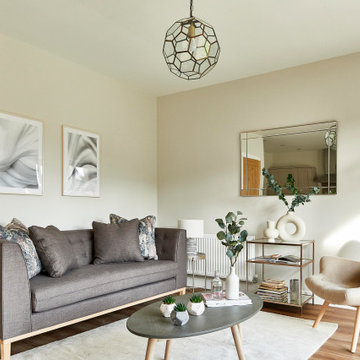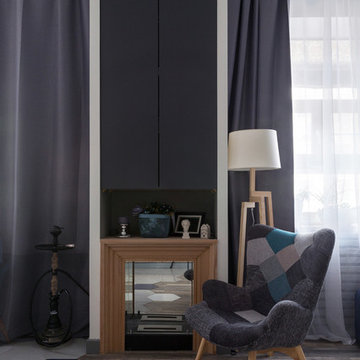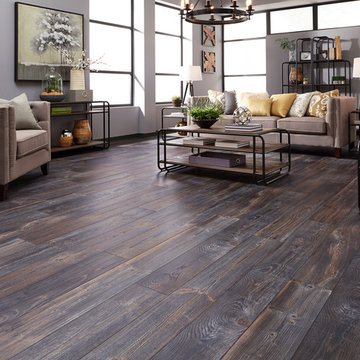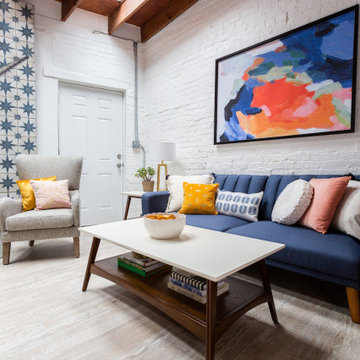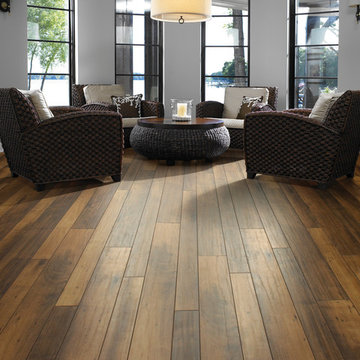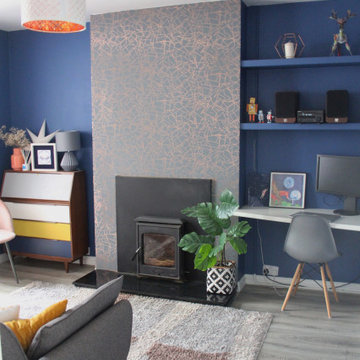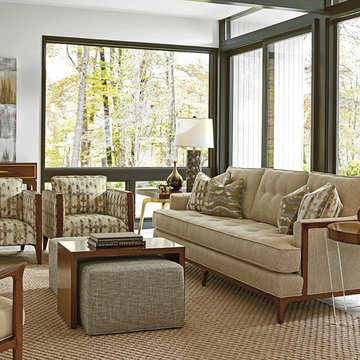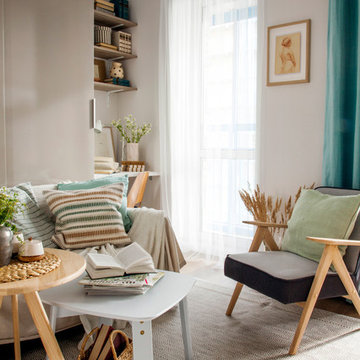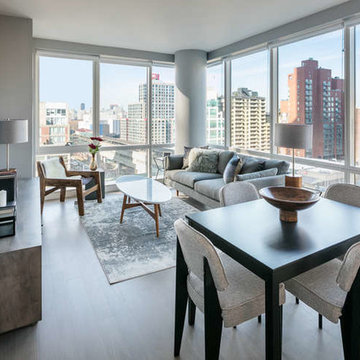Living Room Design Photos with Laminate Floors and No TV
Refine by:
Budget
Sort by:Popular Today
81 - 100 of 1,111 photos
Item 1 of 3
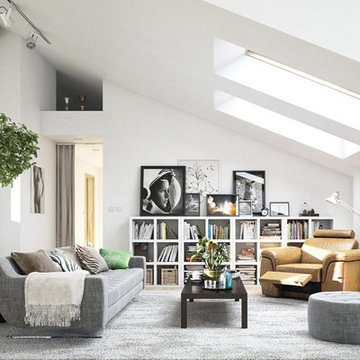
The attic was used as storage room before and had no function besides storing unused stuff.
The homeowner wanted to make use of this space by building a new living room in Scandinavian style.
We pushed down several dry walls, put in new sky lights, build new walls and painted everything in a gloss less white. Also the shelves were custom made
Photo provided by Google
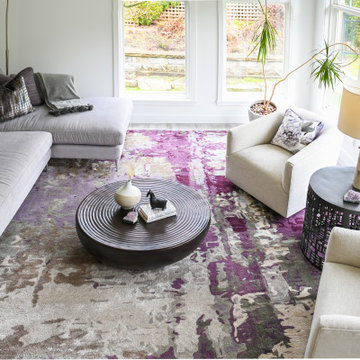
This 1990's home, located in North Vancouver's Lynn Valley neighbourhood, had high ceilings and a great open plan layout but the decor was straight out of the 90's complete with sponge painted walls in dark earth tones. The owners, a young professional couple, enlisted our help to take it from dated and dreary to modern and bright. We started by removing details like chair rails and crown mouldings, that did not suit the modern architectural lines of the home. We replaced the heavily worn wood floors with a new high end, light coloured, wood-look laminate that will withstand the wear and tear from their two energetic golden retrievers. Since the main living space is completely open plan it was important that we work with simple consistent finishes for a clean modern look. The all white kitchen features flat doors with minimal hardware and a solid surface marble-look countertop and backsplash. We modernized all of the lighting and updated the bathrooms and master bedroom as well. The only departure from our clean modern scheme is found in the dressing room where the client was looking for a more dressed up feminine feel but we kept a thread of grey consistent even in this more vivid colour scheme. This transformation, featuring the clients' gorgeous original artwork and new custom designed furnishings is admittedly one of our favourite projects to date!
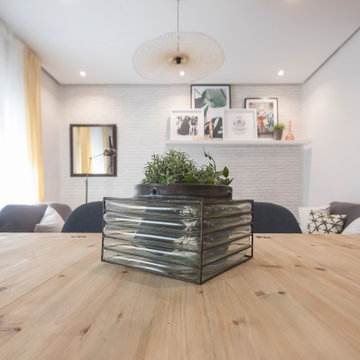
Los detalles hacen única la decoración, por eso cada uno de nuestros proyectos los terminamos al detalle.
Desde los elementos mas funcionales, al detalle de cada estancia, intentando a veces, coordinar con piezas de nuestros clientes que conferirán un estilo mas personal aun.
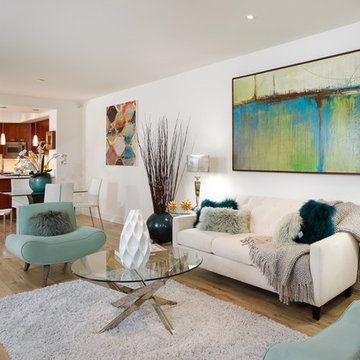
Replaced the dull and dark carpet to lighten up the room and provide a hard surfaced floor which is more in demand on a limited budget.
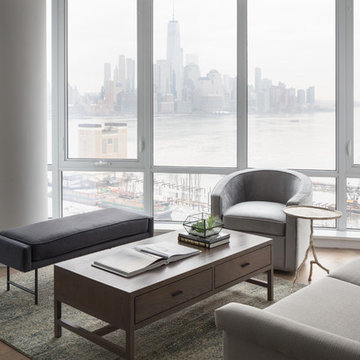
Eastern views with a prime view of downtown Manhattan from Jersey City. This living room made use of a small corner for conversations and late evenings staring out at the city lights. The furniture almost floats and maintains an airy feel that mimics the concrete jungle palette of NYC! Did you see the floor lamp in the right hand corner? Hopefully you never even noticed, as that was the point!

Bright and refreshing space in Los Gatos, CA opened up by modern neutrals and bold design choices. Each piece is unique on it's own but does not overwhelm the small space.
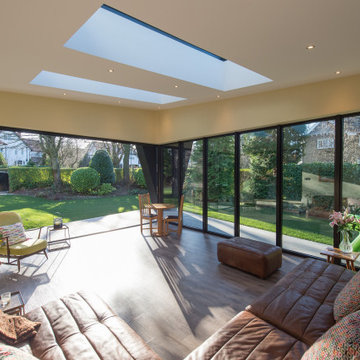
This contemporary living space really opens up to the garden- something that the existing Edwardian house did not do. Roof lanterns bring light deep into the plan and also into the existing house
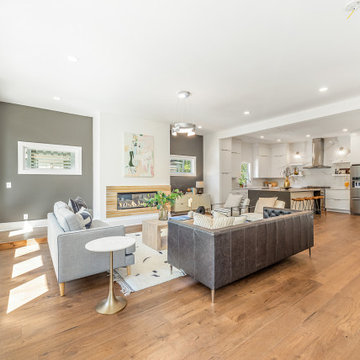
open concept living in Charlotte, NC with gray accent walls and a waterfall island. Designed and staged by Gracious Home Interiors.
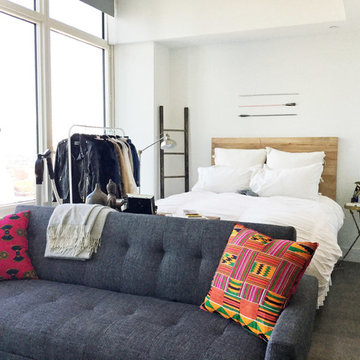
Our client's design tastes ranged from global, modern, to industrial. As a result, we added an Eclectic mix of design elements that gave the studio personality while improving its overall function. The studio now compliments our fun, young professional's style and is perfectly organized for her to enjoy while relaxing at home or, when entertaining guests. Photo: NICHEdg
Living Room Design Photos with Laminate Floors and No TV
5
