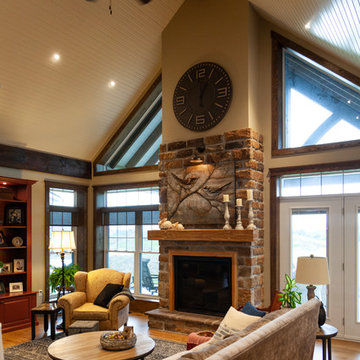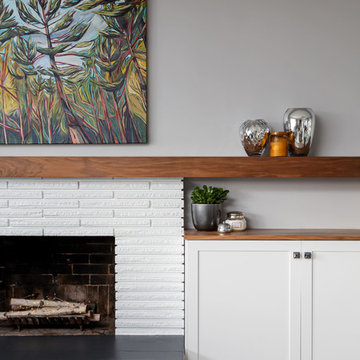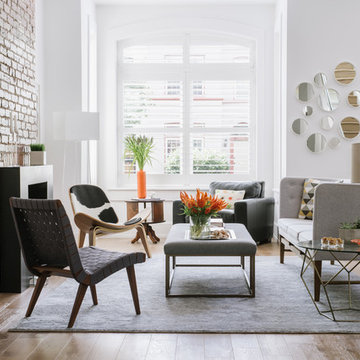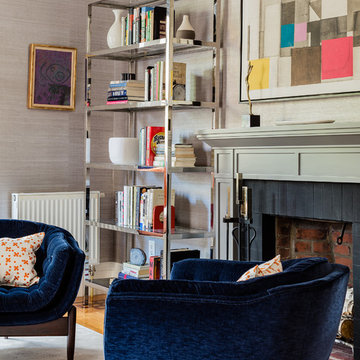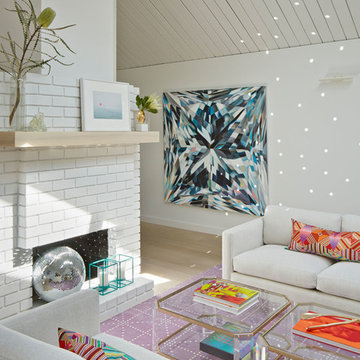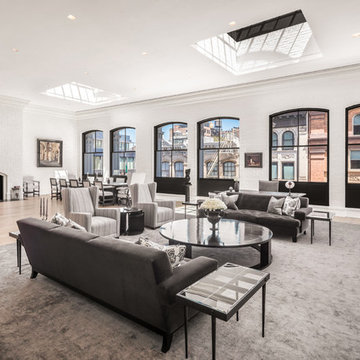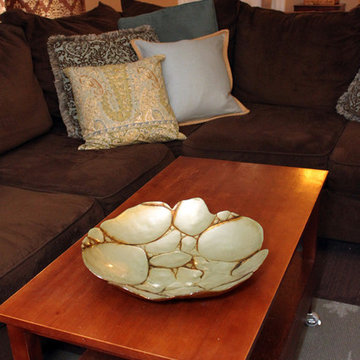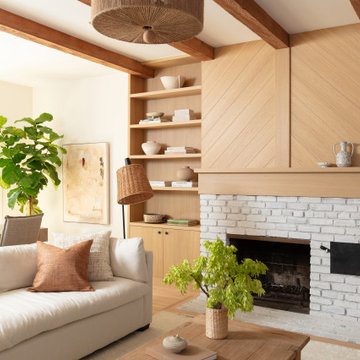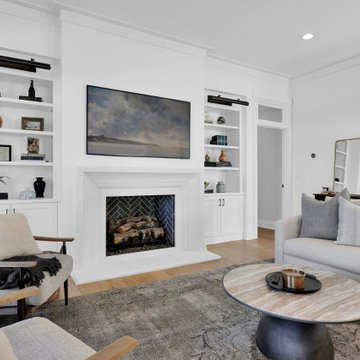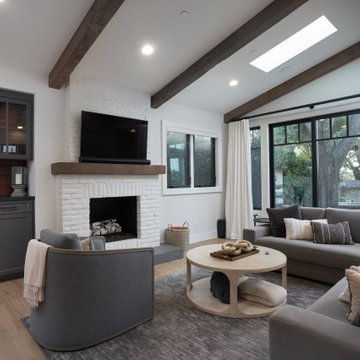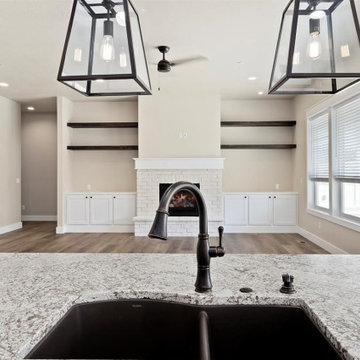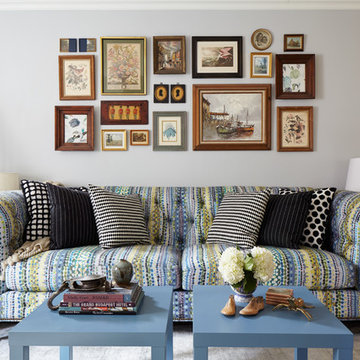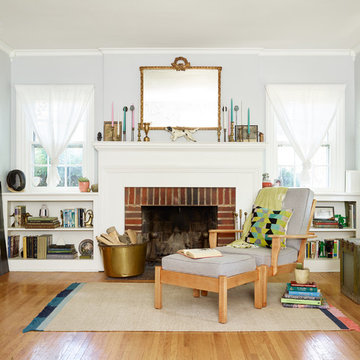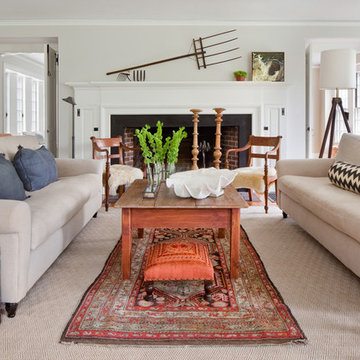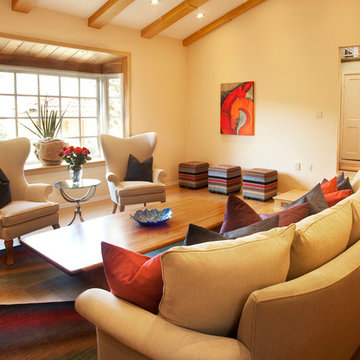Living Room Design Photos with Light Hardwood Floors and a Brick Fireplace Surround
Refine by:
Budget
Sort by:Popular Today
141 - 160 of 4,269 photos
Item 1 of 3
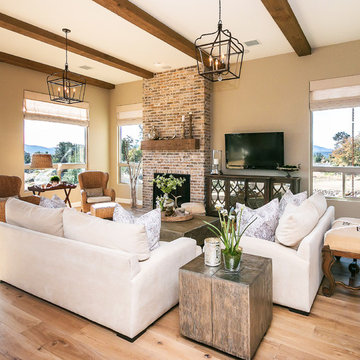
This beautiful home features Coronado Stone Products Sculptured Thin Brick / Color: Eagle Buff throughout the exterior and interior. The focal point of the home is it's expansive great room featuring a bold centralized Sculptured Thin Brick fireplace. The kitchen also features a unique Thin Brick hood and alternating cabinetry colors. Sculptured Thin Brick / Eagle Buff is available at http://www.coronado.com - Images by http://www.lantanacustomhomes.com
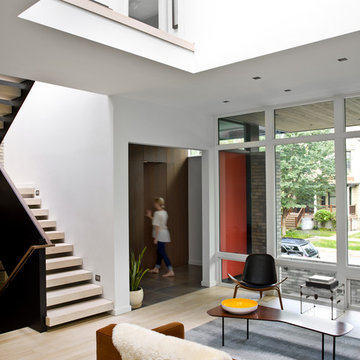
A view of the living room and foyer beyond. The bold orange entry door is a pleasant surprise one only sees after winding around a tall brick wall. Within the entry is a wall of walnut paneling with a hidden door leading to a large closet. The stairs lead up to a second floor landing with a glass railing that opens onto a double height space capped with a series of five over-scaled skylights.
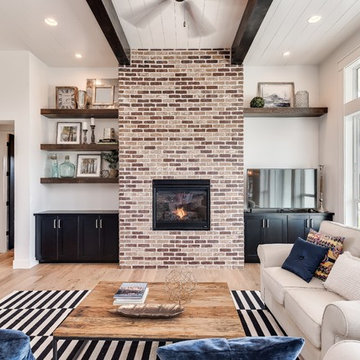
Floor is Sandal from our Ventura Collection. Details from the incredible builder below:
"Light hardwood floors flow from room to room on the first level. Oil-rubbed bronze light fixtures add a sense of eclectic elegance to the farmhouse setting. Horizontal stair railings give a modern touch to the farmhouse nostalgia. Stained wooden beams contrast beautifully with the crisp white tongue and groove ceiling. A barn door conceals a private, well-lit office or homework nook with bespoke shelving." - Gardner Homes in Idaho
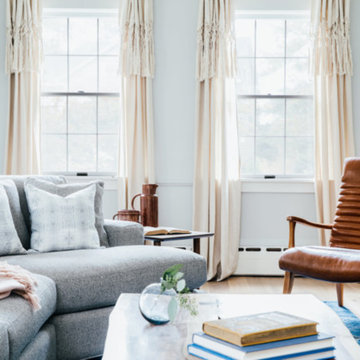
A 1700's cottage remodel in Cape Elizabeth Maine.
Photos by Erin Little
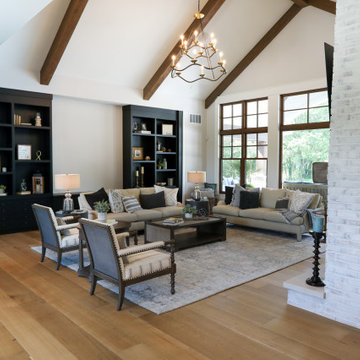
Stunning living room with vaulted ceiling adorned with pine beams. Hardscraped rift and quarter sawn white oak floors. Two-sided stained white brick fireplace with limestone hearth. Beautiful built-in custom cabinets by Ayr Cabinet Company.
General contracting by Martin Bros. Contracting, Inc.; Architecture by Helman Sechrist Architecture; Home Design by Maple & White Design; Photography by Marie Kinney Photography.
Images are the property of Martin Bros. Contracting, Inc. and may not be used without written permission. — with Hoosier Hardwood Floors, Quality Window & Door, Inc., JCS Fireplace, Inc. and J&N Stone, Inc..
Living Room Design Photos with Light Hardwood Floors and a Brick Fireplace Surround
8
