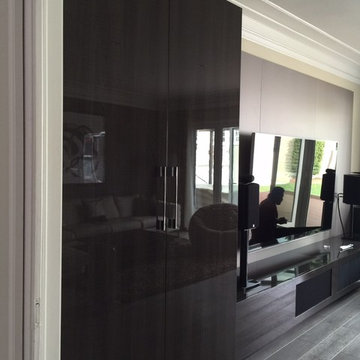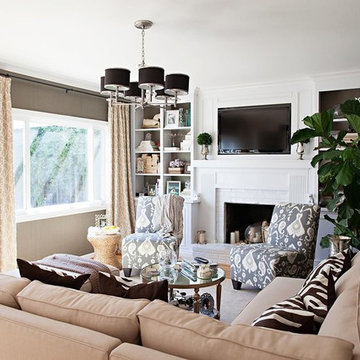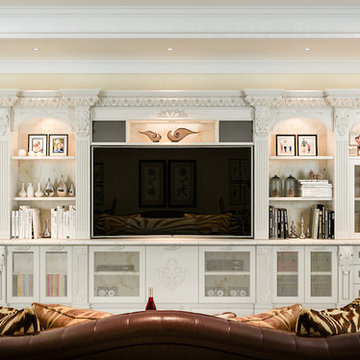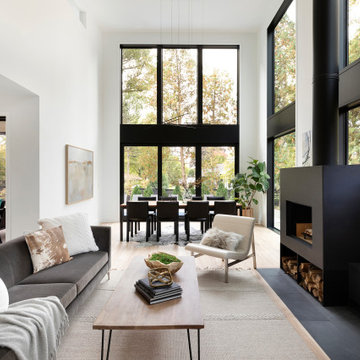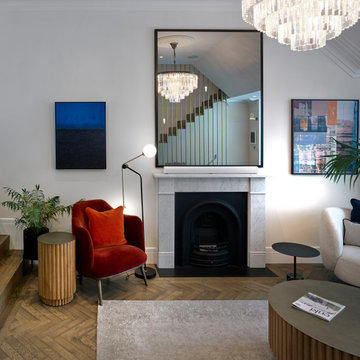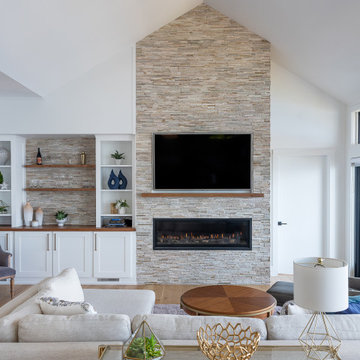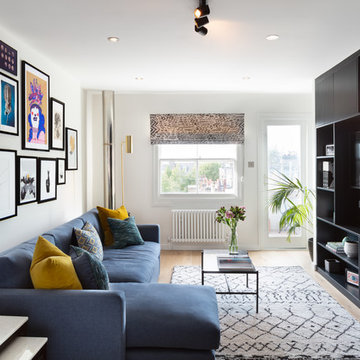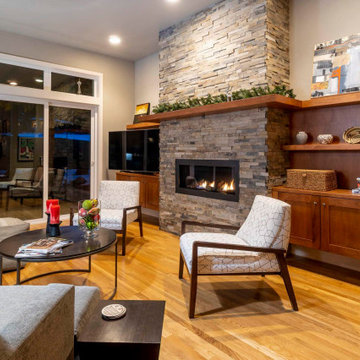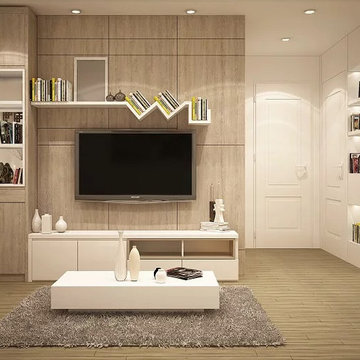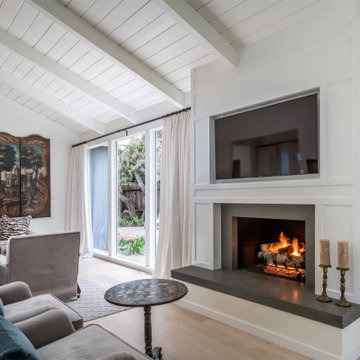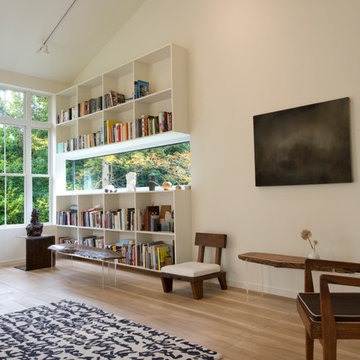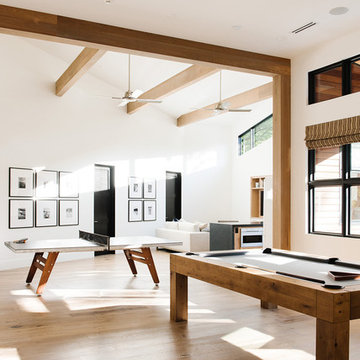Living Room Design Photos with Light Hardwood Floors and a Built-in Media Wall
Refine by:
Budget
Sort by:Popular Today
101 - 120 of 5,943 photos
Item 1 of 3
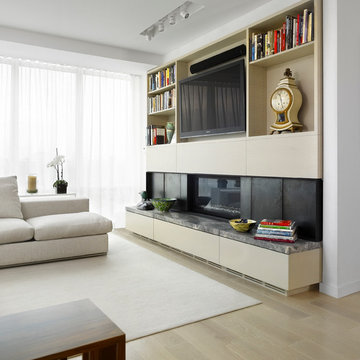
This apartment was designed in a light, modern Scandinavian aesthetic for a retired couple who divide their time between Toronto and the British Columbia Interior. The suite layout was reconfigured to provide a more open plan without sacrificing areas for privacy. Every opportunity was taken to maximize storage into custom designed cabinetry for an ordered and clean space.
Assisting on this project was interior designer, Jill Greaves. Custom cabinetry fabricated by MCM2001. Home Automation coordinated with Jeff Gosselin at Cloud 9 AV Inc. Photography by Shai Gil.
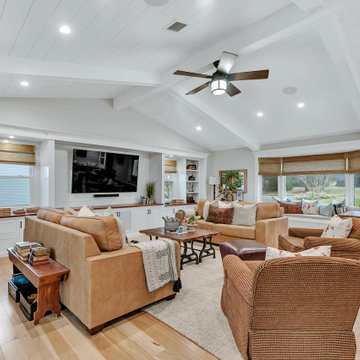
We added shiplap to the ceiling and covered up old brown beams with new white millwork. We custom built the TV-media wall.
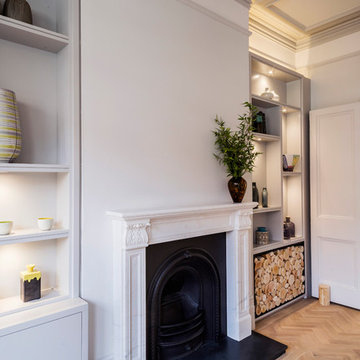
In the living and dining rooms new light greyed oak parquet floors and traditional white marble fireplaces were specified.
Bespoke pale grey lacquer joinery was designed and installed either side of the fireplaces in both rooms, incorporating plenty of storage, with asymmetrical shelving which was lit with individual accent in joinery spotlights. At the side of one of the fireplaces a black steel log store was incorporated.
Both the dining and living rooms had the original ornate plaster ceilings, however they had been painted white throughout and were visually lost. This feature was brought back by painting the plaster relief in close, but contrasting, tones of grey to emphasis the detail.
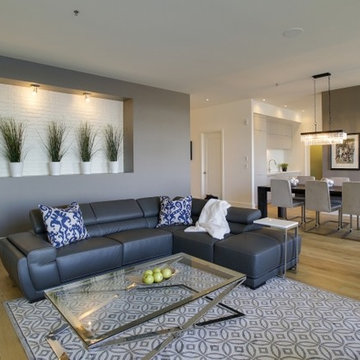
Discover Lauzon's Exposed Oak hardwood flooring from the Urban Loft Series. This magnific White Oak flooring enhance this decor with its marvelous natural shades, along with its wire brushed texture and its character look.
This picture has been taken in a model condo at St-Bruno-Sur-le-Lac.

Este salón ofrece un ambiente contemporáneo con calidez mediterránea. El techo alto con revoltón catalan original, así como las increíbles ventanas modernistas, han sido los protagonistas del espacio. En contraste hemos puesto un sofá bajo para que el salón ganara amplitud, pero con máximo de comodidad. Seleccionamos piezas de diseño local para elevar la calidad, privilegiando texturas como maderas y fibras naturales.
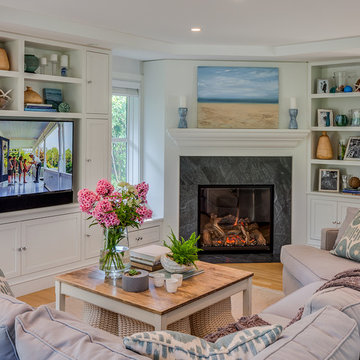
Our firm (Polhemus Savery DaSilva Architects Builders) was the architect and builder of this home. Photo Credits: Brian Vanden Brink
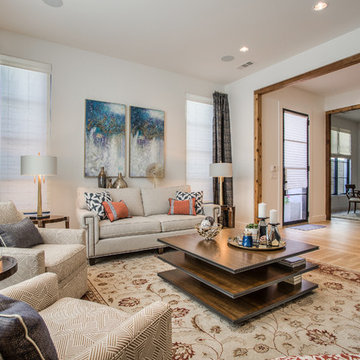
This updated living area merges traditional items with modern architectural elements to create a perfectly balanced room. Studio Steidley brought in many items to updated the space, while still incorporating the well-traveled client's artifacts and collections. Performance fabrics were chosen for all upholstered items to withstand the wear and tear of pets and everyday use from the client.
Photography by Daniel Martinez
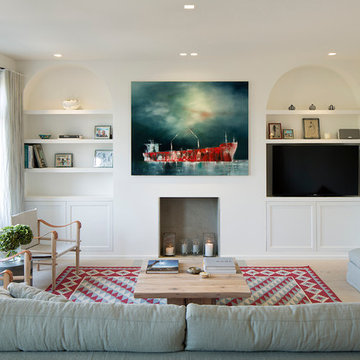
Plastered white arched joinery across the flat reminded of a seaside house on an island in Greece and bespoke moulded bedroom and wardrobes’ doors could easily bring your imagination to one of those elegant flats in Paris. Custom made shelves were all plastered before being painted, old French shutters were found to be incorporated as wardrobes doors, and all the ironmongery was custom made in Belgium. Old chimneys were removed to be replaced by simple grey stone.
Based on those concepts the colour scheme of the apartment was kept quite neutral varying between white and grey to blue with a splash of red, which worked as an accent colour.
Full length Dinesen wooden floor planks were brought inside through the window and fitted throughout the flat, except kitchen and bathrooms.
fot. Richard Chivers
Living Room Design Photos with Light Hardwood Floors and a Built-in Media Wall
6
