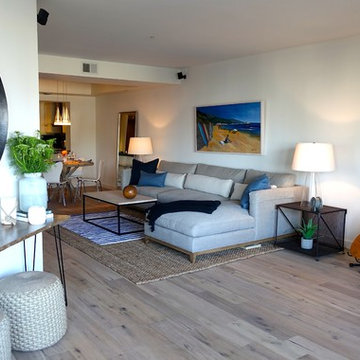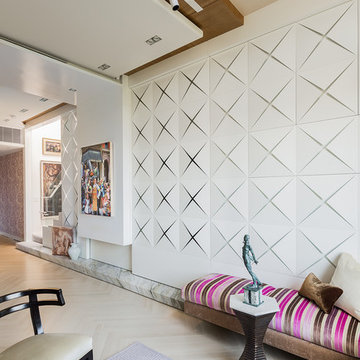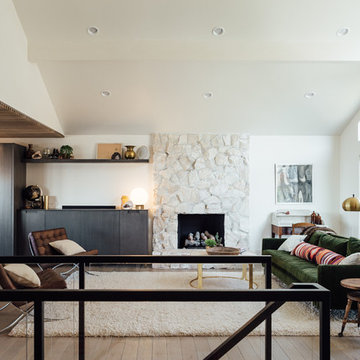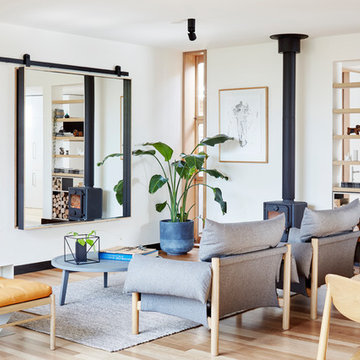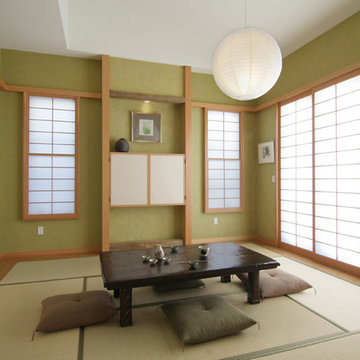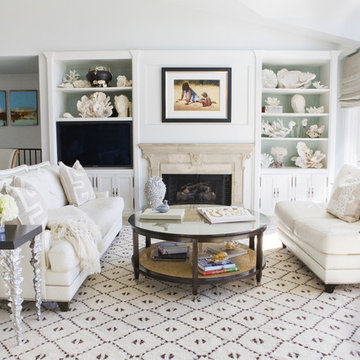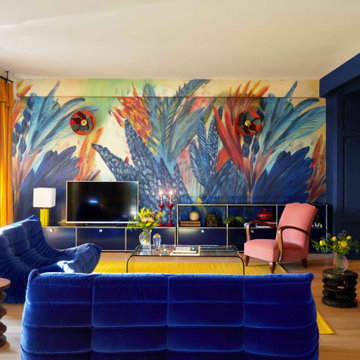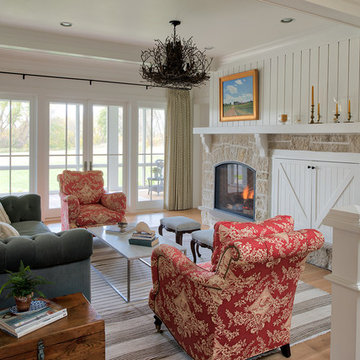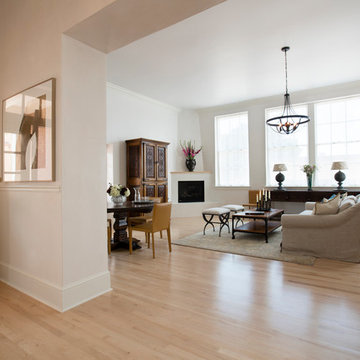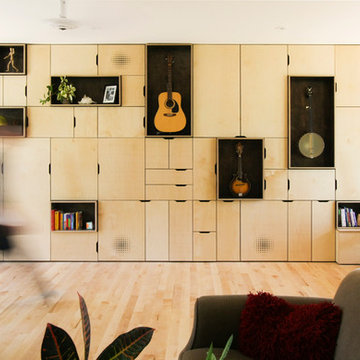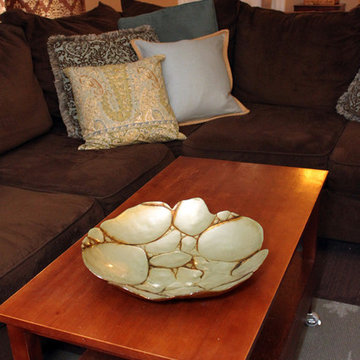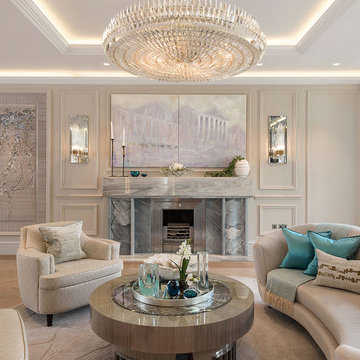Living Room Design Photos with Light Hardwood Floors and a Concealed TV
Refine by:
Budget
Sort by:Popular Today
81 - 100 of 2,094 photos
Item 1 of 3
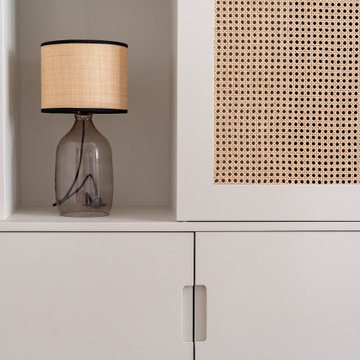
Espaces salon et salle à manger bénéficient d’une belle lumière depuis un bow window et balcon. La bibliothèque sur mesure en dépit de sa grande taille joue la carte de la discrétion avec sa teinte d’un vert très léger et dissimule la TV grâce à ses panneaux coulissants en cannage. Elle absorbe également les décalages de cloisons tout en délicatesse et rondeurs.
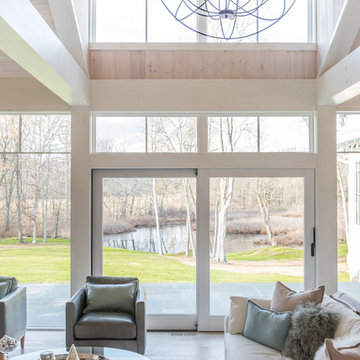
The pond behind the house can be seen from the great room and terrace beyond.
Photographer: Daniel Contelmo Jr.
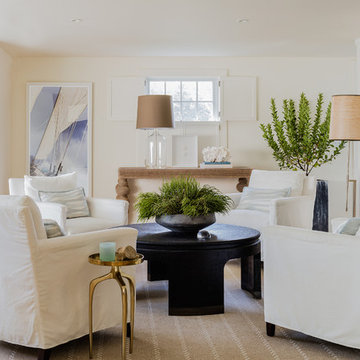
Living Room with new window seat addition and new fireplace wall. Interior architecture and design by Lisa Tharp. Custom-designed Merida rug. Sail shades and solid shutters at windows. Grasscloth and brass coffee table. Mid-century modern adjustable floor lamps.
Photography by Michael J. Lee

Custom installation of the Media Rooms' display which offers a Kaleidescape Mover Server.
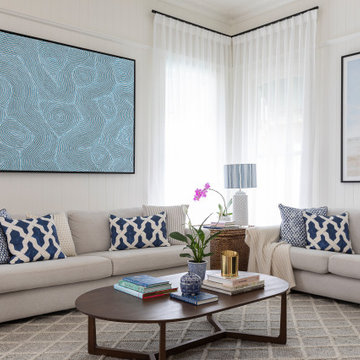
The main living area of the house is a large open plan kitchen/living/dining space. The clients wanted to stay true to the classic blue and white scheme they have always dreamed of so a layering of pattern and texture was the best way to create the perfect look. So the TV wasn't the main attraction we opted for a Samsung Frame TV over a console. When he TV is off it looks like a beautifully framed family photo.
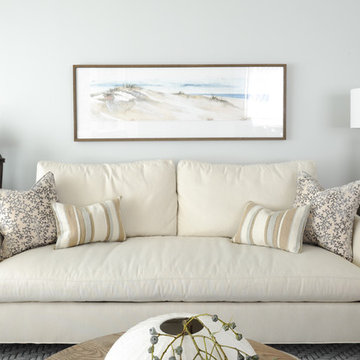
This tiny home is located on a treelined street in the Kitsilano neighborhood of Vancouver. We helped our client create a living and dining space with a beach vibe in this small front room that comfortably accommodates their growing family of four. The starting point for the decor was the client's treasured antique chaise (positioned under the large window) and the scheme grew from there. We employed a few important space saving techniques in this room... One is building seating into a corner that doubles as storage, the other is tucking a footstool, which can double as an extra seat, under the custom wood coffee table. The TV is carefully concealed in the custom millwork above the fireplace. Finally, we personalized this space by designing a family gallery wall that combines family photos and shadow boxes of treasured keepsakes. Interior Decorating by Lori Steeves of Simply Home Decorating. Photos by Tracey Ayton Photography
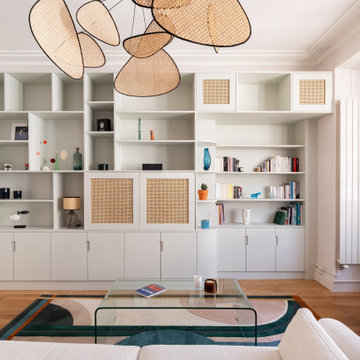
Rénovation partielle, aménagements et décoration tout en douceur pour cet appartement des années 30. Optimisation des espaces, vert sauge clair et décoration graphique valorisent l’architecture existante.
Espaces salon et salle à manger bénéficient d’une belle lumière depuis un bow window et balcon. La bibliothèque sur mesure en dépit de sa grande taille joue la carte de la discrétion avec sa teinte d’un vert très léger et dissimule la TV grâce à ses panneaux coulissants en cannage. Elle absorbe également les décalages de cloisons tout en délicatesse et rondeurs.
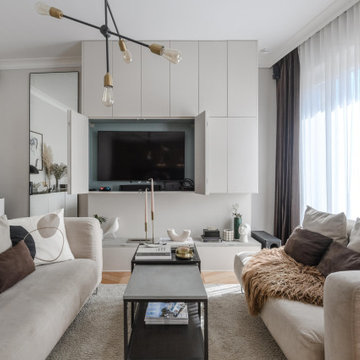
Salon conviviale et cosy avec deux petits canapés qui se font face. Un meuble sur mesure pour la télé, chaîne HiFi, consoles etc.
Living Room Design Photos with Light Hardwood Floors and a Concealed TV
5
