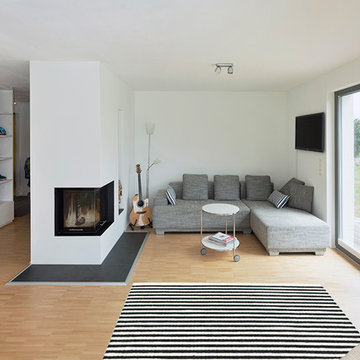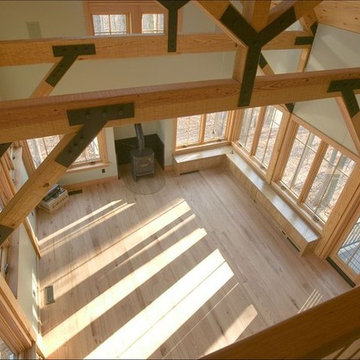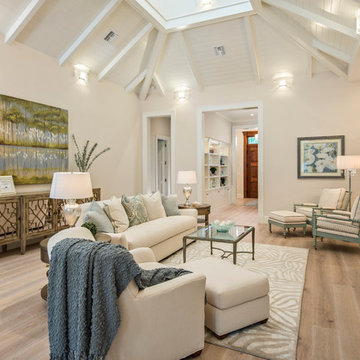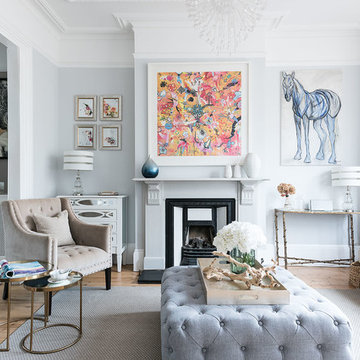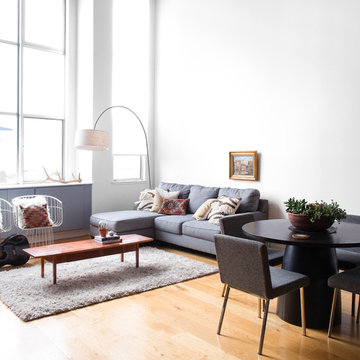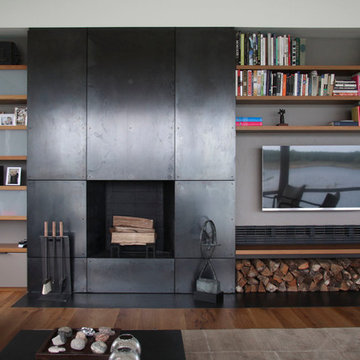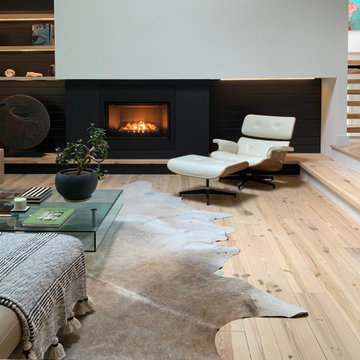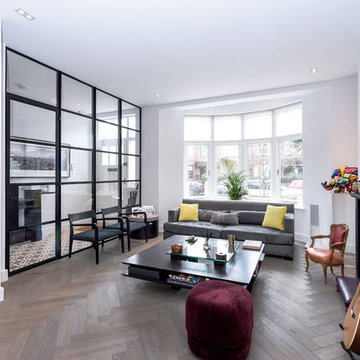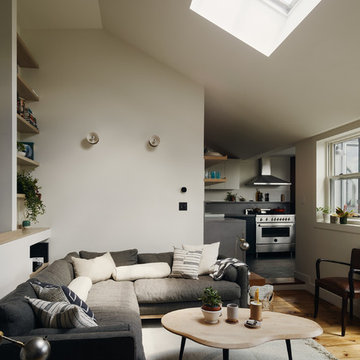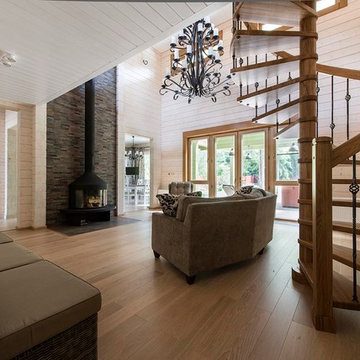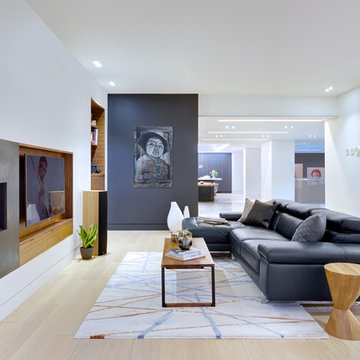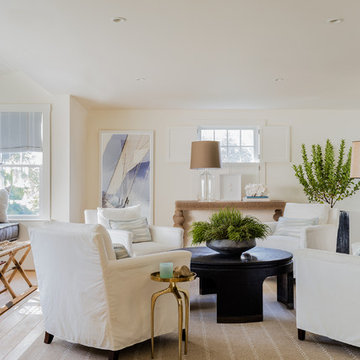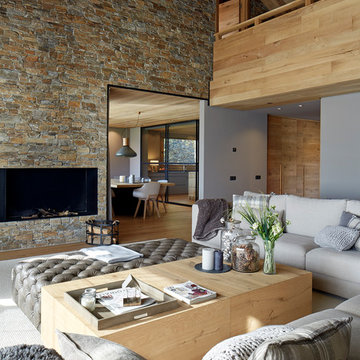Living Room Design Photos with Light Hardwood Floors and a Metal Fireplace Surround
Refine by:
Budget
Sort by:Popular Today
301 - 320 of 3,209 photos
Item 1 of 3
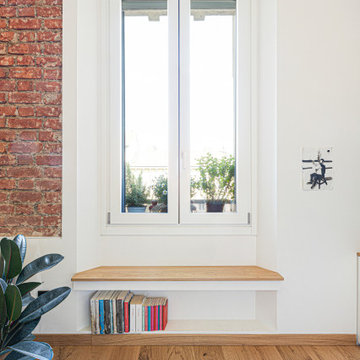
L'elemento predominante è la parete in mattoni pieni riportati alla luce, incorniciati vicino alla finestra, sotto la quale è stata ricavata una comoda seduta che si affaccia sulla città.
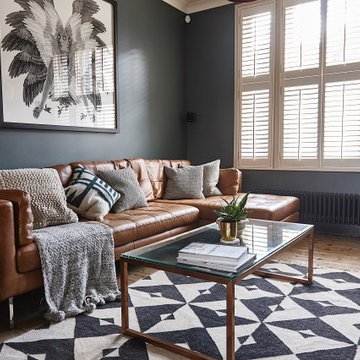
Dramatic living room and dining space with sourced furniture, antiques and artwork to curate the space.
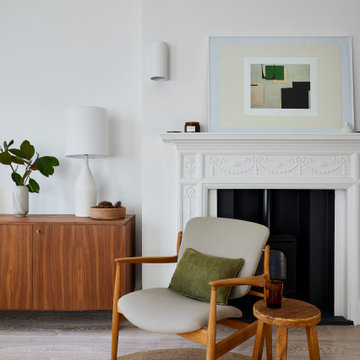
The open plan living room in this flat is light and bright, and the white oiled oak floor & Carl Hansen Wegner chairs contrast with the original Georgian fire surround, cornice and skirting boards. The contemporary walnut sideboard sits happily next to the mid-century armchair & original Georgian fire surround. Plaster wall lights, a large table lamp and a multi bulb pendant provide layers of light when required.
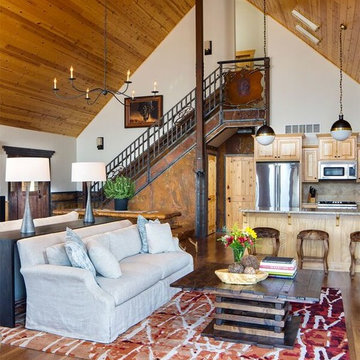
We were able to keep the traditional roots of this cabin while also offering it a major update. By accentuating its untraditional floor plan with a mix of modern furnishings, we increased the home's functionality and created an exciting but trendy aesthetic. A back-to-back sofa arrangement used the space better, and custom wool rugs are durable and beautiful. It’s a traditional design that looks decades younger.
Home located in Star Valley Ranch, Wyoming. Designed by Tawna Allred Interiors, who also services Alpine, Auburn, Bedford, Etna, Freedom, Freedom, Grover, Thayne, Turnerville, Swan Valley, and Jackson Hole, Wyoming.
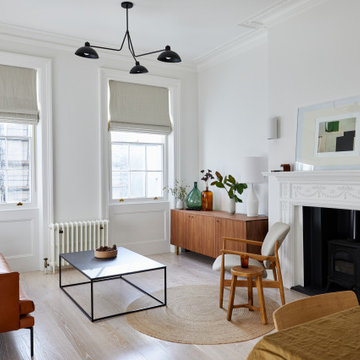
The open plan living room in this flat is light and bright, and the beautiful Georgian sash windows are the main feature. The white oiled oak floor & Carl Hansen Wegner chairs contrast with the original Georgian fire surround, cornice and skirting boards. The contemporary tan leather sofa and sideboard sit happily next to the mid-century armchair & cast iron radiator. Plaster wall lights, a large table lamp and a multi bulb pendant provide layers of light when required.
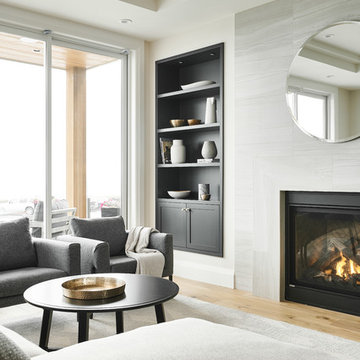
Neutral tones are a consistent theme throughout this home design. We've accented this soft & warm colour palette by strategically adding contrasting elements, such as the built-in shelving next to the fireplace. This allowed us to play with negative space, depth, and form when selecting simple statement decor items.
Living Room Design Photos with Light Hardwood Floors and a Metal Fireplace Surround
16
