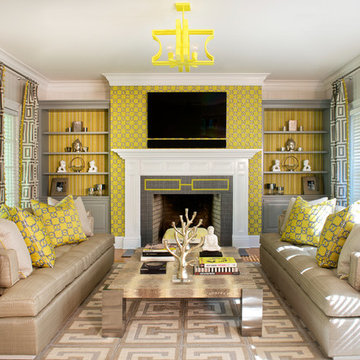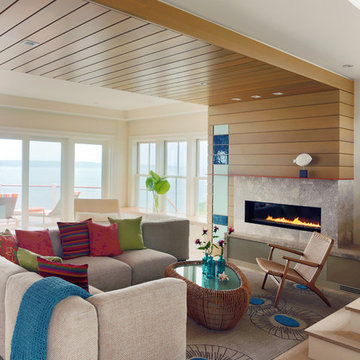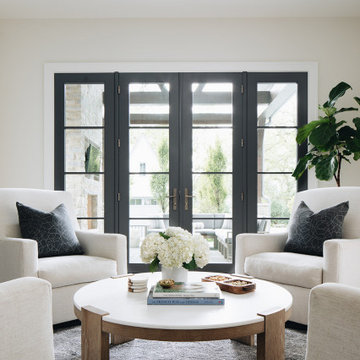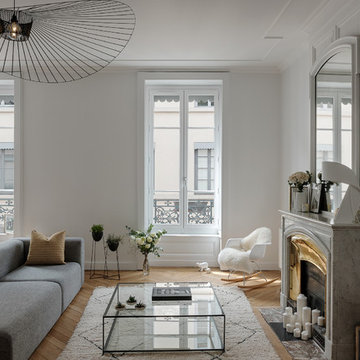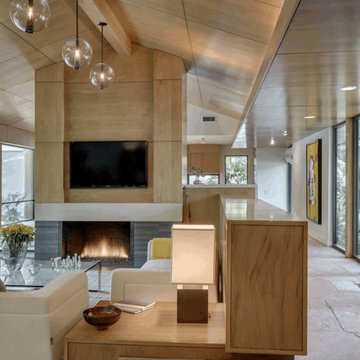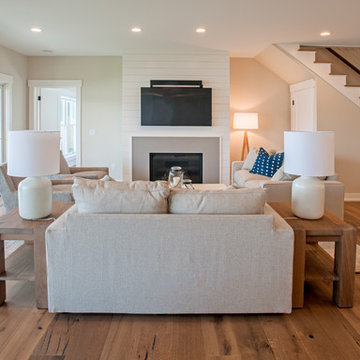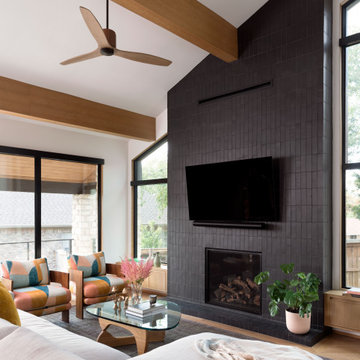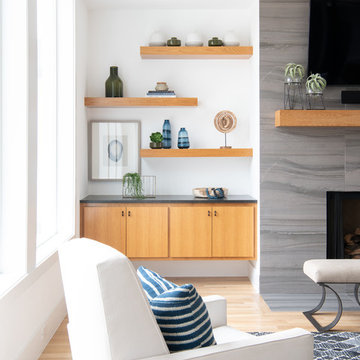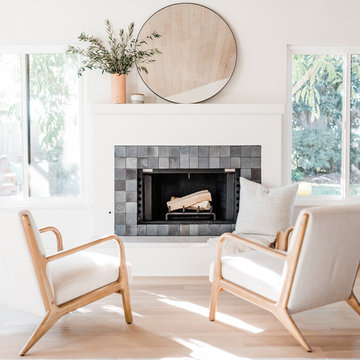Living Room Design Photos with Light Hardwood Floors and a Tile Fireplace Surround
Refine by:
Budget
Sort by:Popular Today
101 - 120 of 7,243 photos
Item 1 of 3
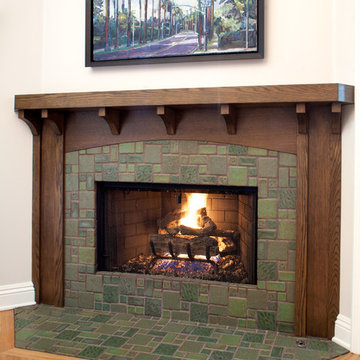
A new stained wood surround and Arts and Crafts tile were added to an existing pre-fab fireplace.

A sleek, modern fireplace is centered in the living room to create a focal point in the space. We selected a simple, porcelain tile surround and a minimal, white oak mantle to give the fireplace a super modern look.

This custom cottage designed and built by Aaron Bollman is nestled in the Saugerties, NY. Situated in virgin forest at the foot of the Catskill mountains overlooking a babling brook, this hand crafted home both charms and relaxes the senses.
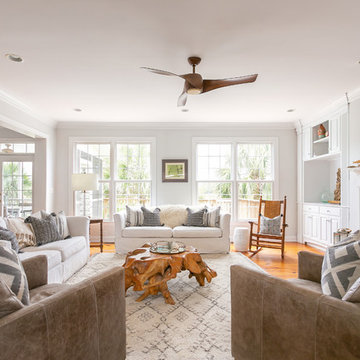
Interior Designer Kim recently revealed their backyard update with poolside decor and comfortable quarters for Lowcountry relaxation at its finest. Now, it’s the interior’s turn. Kim approached their living and dining areas with the goal of creating durable spaces with Coastal Chic design, warm aesthetics and a touch of Bohemian and Rustic flair. The end result is a comfortable and refined setting that all feel proud to call home.
______
Photography by Ebony Ellis for Charleston Home + Design Magazine
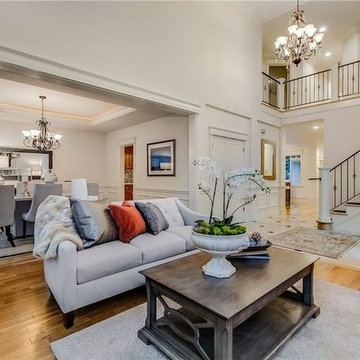
Staging by: Open House Staging
Photographer: Gregory White
Listing Agent: Feng Cai
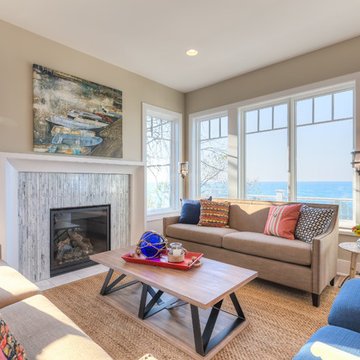
The interior tells enchanting tale of beachfront living through distinctive details and thoughtful design. Photography: Dan Zeeff
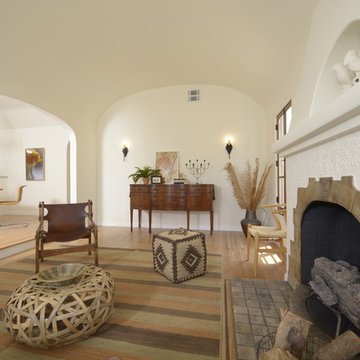
A traditional 1930 Spanish bungalow, re-imagined and respectfully updated by ArtCraft Homes to create a 3 bedroom, 2 bath home of over 1,300sf plus 400sf of bonus space in a finished detached 2-car garage. Authentic vintage tiles from Claycraft Potteries adorn the all-original Spanish-style fireplace. Remodel by Tim Braseth of ArtCraft Homes, Los Angeles. Photos by Larry Underhill.
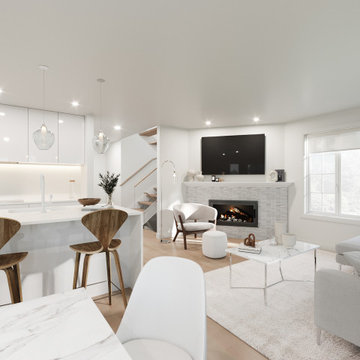
Come and relax in this open space fluid concept. Thank you to the high reflecting light movement that dances with the different textures, feeling like a soft dream.
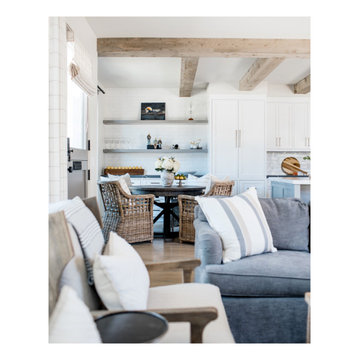
Builder: JENKINS construction
Photography: Mol Goodman
Architect: William Guidero
Living Room Design Photos with Light Hardwood Floors and a Tile Fireplace Surround
6
