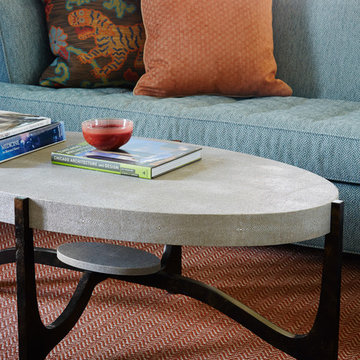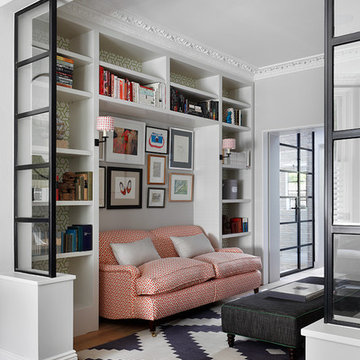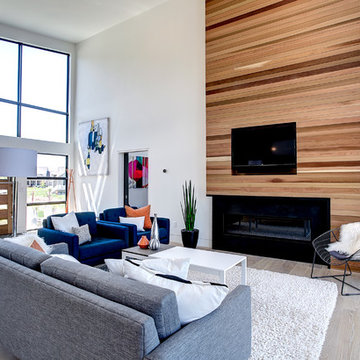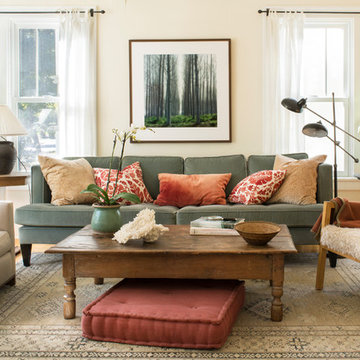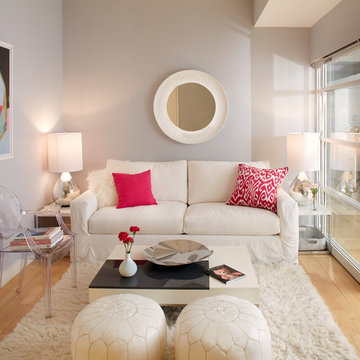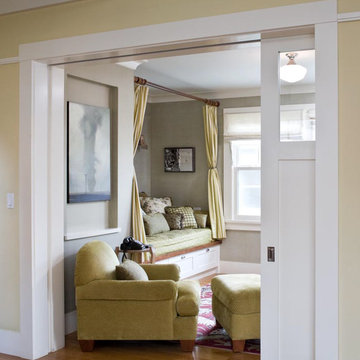Living Room Design Photos with Light Hardwood Floors and Brick Floors
Refine by:
Budget
Sort by:Popular Today
61 - 80 of 107,807 photos
Item 1 of 3

Rustic Zen Residence by Locati Architects, Interior Design by Cashmere Interior, Photography by Audrey Hall
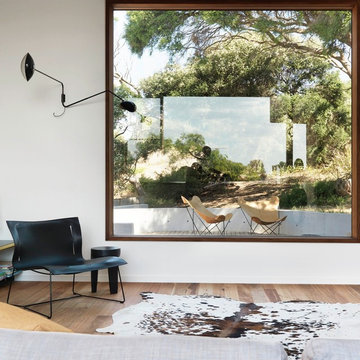
Bluff House living room looking out to deck and native landscape.
Photography: Trevor Mein
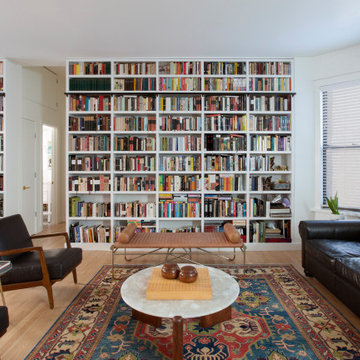
The living room is lined with custom book shelves, filled to capacity with books of every conceivable genre.

The cantilevered living room of this incredible mid century modern home still features the original wood wall paneling and brick floors. We were so fortunate to have these amazing original features to work with. Our design team brought in a new modern light fixture, MCM furnishings, lamps and accessories. We utilized the client's existing rug and pulled our room's inspiration colors from it. Bright citron yellow accents add a punch of color to the room. The surrounding built-in bookcases are also original to the room.
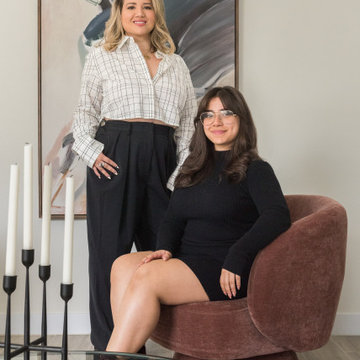
A room that feels both fashionable and welcoming is created by the furniture's clean lines and colorful accents. The luxurious velvet armchair looks like a very cozy place to curl up with a nice book.
The neutral color palette of the walls and furniture, along with the lack of clutter, contributes to a feeling of peace and tranquility. This sense of calm might be amplified by the presence of the plant, which can have a biophilic effect, promoting feelings of relaxation and well-being.
The abstract painting adds a touch of whimsy and personality to the space. It suggests that the inhabitants of this living room aren't afraid to express themselves and might have a creative side.
Overall, the feeling of the living room seems like a balance between modern design and a cozy, inviting atmosphere.

What started as a kitchen and two-bathroom remodel evolved into a full home renovation plus conversion of the downstairs unfinished basement into a permitted first story addition, complete with family room, guest suite, mudroom, and a new front entrance. We married the midcentury modern architecture with vintage, eclectic details and thoughtful materials.

The three-level Mediterranean revival home started as a 1930s summer cottage that expanded downward and upward over time. We used a clean, crisp white wall plaster with bronze hardware throughout the interiors to give the house continuity. A neutral color palette and minimalist furnishings create a sense of calm restraint. Subtle and nuanced textures and variations in tints add visual interest. The stair risers from the living room to the primary suite are hand-painted terra cotta tile in gray and off-white. We used the same tile resource in the kitchen for the island's toe kick.

This power couple and their two young children adore beach life and spending time with family and friends. As repeat clients, they tasked us with an extensive remodel of their home’s top floor and a partial remodel of the lower level. From concept to installation, we incorporated their tastes and their home’s strong architectural style into a marriage of East Coast and West Coast style.
On the upper level, we designed a new layout with a spacious kitchen, dining room, and butler's pantry. Custom-designed transom windows add the characteristic Cape Cod vibe while white oak, quartzite waterfall countertops, and modern furnishings bring in relaxed, California freshness. Last but not least, bespoke transitional lighting becomes the gem of this captivating home.

The family room serves a similar function in the home to a living room: it's a gathering place for everyone to convene and relax together at the end of the day. That said, there are some differences. Family rooms are more relaxed spaces, and tend to be more kid-friendly. It's also a newer concept that dates to the mid-century.
Historically, the family room is the place to let your hair down and get comfortable. This is the room where you let guests rest their feet on the ottoman and cozy up with a blanket on the couch.
Living Room Design Photos with Light Hardwood Floors and Brick Floors
4

