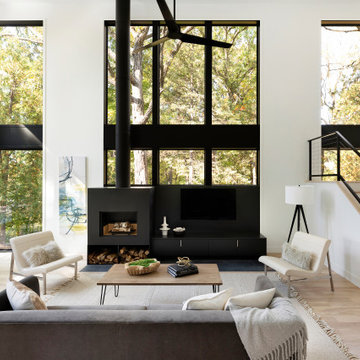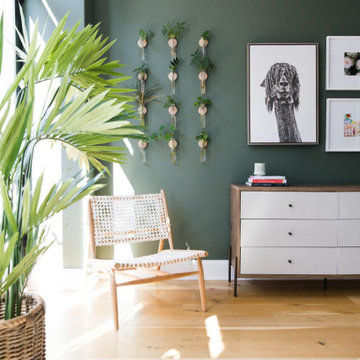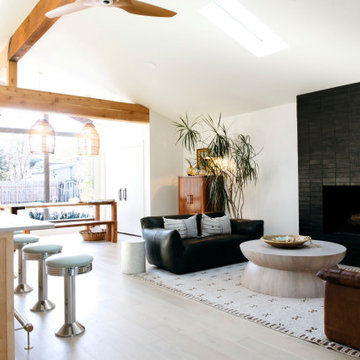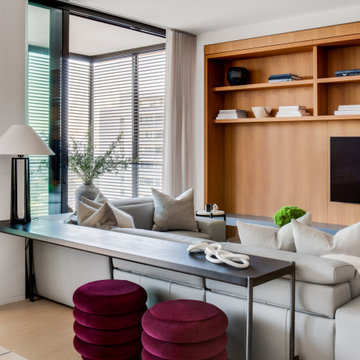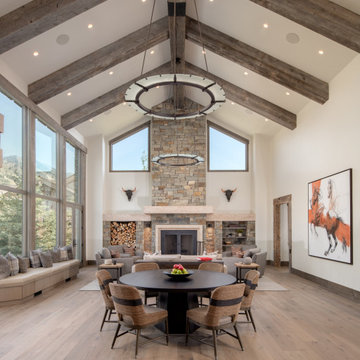Living Room Design Photos with Light Hardwood Floors and Ceramic Floors
Refine by:
Budget
Sort by:Popular Today
141 - 160 of 123,209 photos
Item 1 of 3

Scandinavian minimalist formal living room with floor to ceiling windows, black brick, and linear fireplace.

Twin Peaks House is a vibrant extension to a grand Edwardian homestead in Kensington.
Originally built in 1913 for a wealthy family of butchers, when the surrounding landscape was pasture from horizon to horizon, the homestead endured as its acreage was carved up and subdivided into smaller terrace allotments. Our clients discovered the property decades ago during long walks around their neighbourhood, promising themselves that they would buy it should the opportunity ever arise.
Many years later the opportunity did arise, and our clients made the leap. Not long after, they commissioned us to update the home for their family of five. They asked us to replace the pokey rear end of the house, shabbily renovated in the 1980s, with a generous extension that matched the scale of the original home and its voluminous garden.
Our design intervention extends the massing of the original gable-roofed house towards the back garden, accommodating kids’ bedrooms, living areas downstairs and main bedroom suite tucked away upstairs gabled volume to the east earns the project its name, duplicating the main roof pitch at a smaller scale and housing dining, kitchen, laundry and informal entry. This arrangement of rooms supports our clients’ busy lifestyles with zones of communal and individual living, places to be together and places to be alone.
The living area pivots around the kitchen island, positioned carefully to entice our clients' energetic teenaged boys with the aroma of cooking. A sculpted deck runs the length of the garden elevation, facing swimming pool, borrowed landscape and the sun. A first-floor hideout attached to the main bedroom floats above, vertical screening providing prospect and refuge. Neither quite indoors nor out, these spaces act as threshold between both, protected from the rain and flexibly dimensioned for either entertaining or retreat.
Galvanised steel continuously wraps the exterior of the extension, distilling the decorative heritage of the original’s walls, roofs and gables into two cohesive volumes. The masculinity in this form-making is balanced by a light-filled, feminine interior. Its material palette of pale timbers and pastel shades are set against a textured white backdrop, with 2400mm high datum adding a human scale to the raked ceilings. Celebrating the tension between these design moves is a dramatic, top-lit 7m high void that slices through the centre of the house. Another type of threshold, the void bridges the old and the new, the private and the public, the formal and the informal. It acts as a clear spatial marker for each of these transitions and a living relic of the home’s long history.
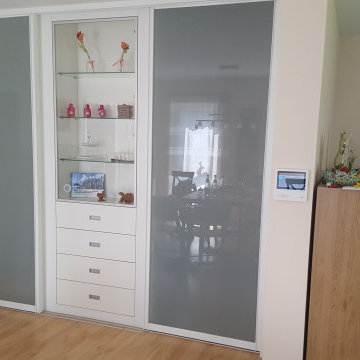
Bei diesem Kundenauftrag werteten wir die Schiebetüren im Wohnbereich direkt vor dem Treppenhaus mit einer edlen Vitrine in der Mitte auf. Unsere Kunden kamen mit dem Wunsch auf uns zu, eine Lösung für das hellhörige Treppenhaus zu finden. Denn das offene Wohnen bringt trotz vieler Vorteile auch einige Nachteile mit sich: Wohnraum und Schlafzimmer sind nicht ausreichend getrennt und Schall kann sich ungehindert ausbreiten. Darüber hinaus geht viel Wärme aus dem Wohn- / Essbereich verloren und verfängt sich im Treppenhausschacht.
Schall- und wärmedämmende Lösung
Mit unseren Lösungen konnten wir bereits vielen Kunden helfen. Denn dank passgenauem Einbau und Bürstendichtungen im umlaufenden Rahmen schließen die Elemente dicht ab. Zusätzlich können wir mit einer auf der Treppenseite der Schiebetüren aufgebrachten hochwirksamen Schalldämmschicht die schallhemmende Wirkung des Elementes erhöhen. So schützen sie sich sicher vor Schall und Wärmeverlust. Dämpfungsbremsen sorgen zusätzlich für einen ruhigen Lauf.
Individuelle Schiebetüren im Wohnbereich
Welche Materialien und Kombinationen wir für Ihre neuen Türen verwenden, ist ganz Ihren eigenen Vorstellungen überlassen. Mit Schränken oder Vitrinen lässt sich darüber hinaus auch der Platz in der Mitte des Treppenhauses voll ausnutzen. Bei unseren Kunden ist in Verbindung mit den satinierten Glasscheiben eine besonders schicke und gleichzeitig wohnliche Kombination entstanden.
Sie wünschen sich auch eine Lösung für ihr offenes Treppenhaus, die zu ihrem Stil passt? Dann melden Sie sich bei mir und wir entwickeln gemeinsam ihr neues Wohnelement.
Herzliche Grüße
Jürgen Burkhardt
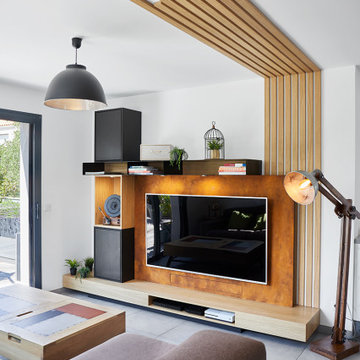
Conception et fabrication d'un meuble TV pour une maison à la campagne à Maisdon s/ Sèvre (44).
Lorsque l’on choisi un téléviseur de grande taille, il est parfois difficile de trouver le meuble qui va avec. C’est pour cette raison que nos clients nous ont sollicité. Ils souhaitaient un meuble à la fois fonctionnel, élégant et intégrant la télévision à leur espace de vie.
C’est donc en jouant sur les différences de profondeurs, les matières et un jeu de tasseaux courant jusqu’au plafond que nous avons réussi à créer un espace multimédia sans pour autant dénaturer la circulation de leur salon.
Nous avons proposé ici un mélange de chêne, de fibracolor noir et d’un "MDF oxydé". Notre curiosité nous a amené à découvrir cette finition qui par sa très belle nuance d’oxyde appliqué par nos soins donne un grain particulier et une profondeur unique. Le téléviseur s’estompe ainsi dans la composition.
Prestation : Conception et fabrication
Dimensions : L:300cm x H:250 x P:50cm
Matériaux : Latté chêne, MDF oxydé et Fibracolor
Crédits photos : Elodie Dugué

We refaced the old plain brick with a German Smear treatment and replace an old wood stove with a new one.

Super modern living-room design with gas fireplace, marble mental, very spacious design and integration of areas.

The open plan living room in this flat is light and bright, and the beautiful Georgian sash windows are the main feature. The white oiled oak floor & Carl Hansen Wegner chairs contrast with the original Georgian fire surround, cornice and skirting boards. The contemporary tan leather sofa and sideboard sit happily next to the mid-century armchair & cast iron radiator. Plaster wall lights, a large table lamp and a multi bulb pendant provide layers of light when required.
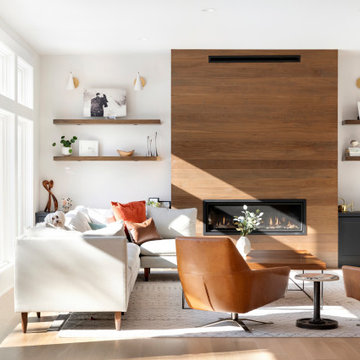
Starting with the great room; the center of attention is the linear fireplace faced with rich walnut paneling and flanked by walnut floating shelves with storage cabinets below painted “Railings” by Farrow & Ball. Gold Clemente Wall sconces spotlight family pictures and whimsical art pieces.

Atriumhaus in Niedersachsen
Die Bauherren wünschten ein sonnen- und lichtdurchflutetes Haus. Das Grundstück, lang, tief und auf der Südseite von einem Mehrfamilienhaus beschattet, schien auf den ersten Blick eher ungünstig. So kam es zur Idee eines Atriumhauses, das aufgrund seiner partiellen Einschnürung erlaubt, die Fassade im Bereich der Einschnürung weit Richtung Norden zu verschieben und somit im Süden möglichst viel Abstand vom verschattenden Nachbarhaus zu gewinnen. Das modern interpretierte Konzept des Atriumhauses gab die Möglichkeit, viel Tageslicht ins Innere zu holen und die Geländebedingungen optimal auszunutzen.
Aus dem Grundkonzept des Atriumhauses entwickelte sich eine Dreiteilung der Außen- und Innenräume: neben dem zentralen Atrium gibt es nun einen straßenseitigen Eingangshof sowie den rückwärtigen Garten. Zur Straße hin befindet sich das dreistöckige Schlafhaus mit den Privatbereichen. Dahinter liegt der schmalere Küchentrakt. Der Küchenblock setzt sich außen im Innenhof fort, das Material läuft scheinbar durch das Glas hindurch. Durch die Einschnürung des Baukörpers an dieser Stelle wird erreicht, dass die Fassade weit nach Norden zurückspringt und nach Süden viel Platz für einen Terrassenhof entsteht.
In einer Split-Level-Bauweise folgen jeweils durch ein halbes Geschoss getrennt das Familien-Rückzugszimmer, die Kinderebene und ganz oben das Elternschlafzimmer. Der an den Küchenbereich anschließende rechteckige Wohnbereich öffnet sich durch raumhohe Verglasungen in den rückwärtigen Garten. Die schwellenlose Übereckverglasung lässt jegliches Gefühl räumlicher Begrenzung verschwinden. Alles scheint ins Grüne zu fließen. Der Holzbodenbelag zieht sich bis auf die Terrasse, über die das Dach weit hinausragt.
Dies sinnvolle Wohnkonzept unterstützt das harmonische Familienleben. Die gesamte Innengestaltung ist aufgrund des großen Bezugs zum Garten in natürlichen Materialien und Farbtönen gehalten. In die Architektur eingepasste Möbel wie die Garderobe am Eingang sorgen mit vielen Zusatzfunktionen für einen aufgeräumten Empfang. Entstanden ist eine Ruheoase mitten in der Stadt. Ungestört von den Nachbarn kann die Familie ihr Reich genießen.

Modern beach townhouse living room with custom bookcase wall unit and curated art & accessories

Vaulted 24' great room with shiplap ceiling, brick two story fireplace and lots of room to entertain!
Living Room Design Photos with Light Hardwood Floors and Ceramic Floors
8
