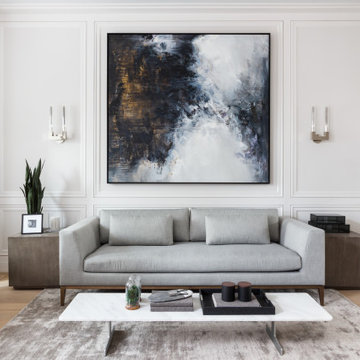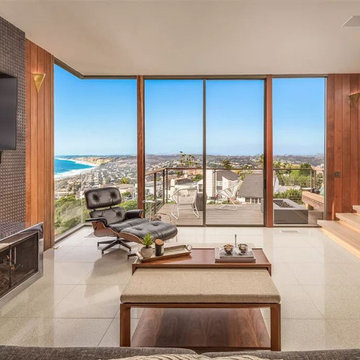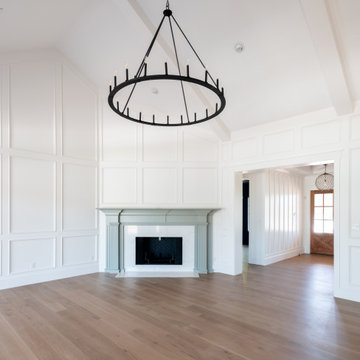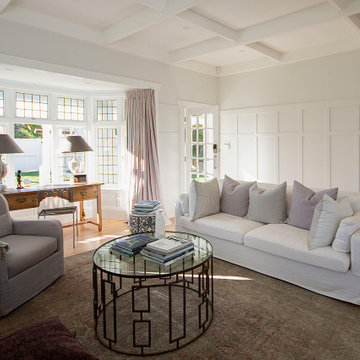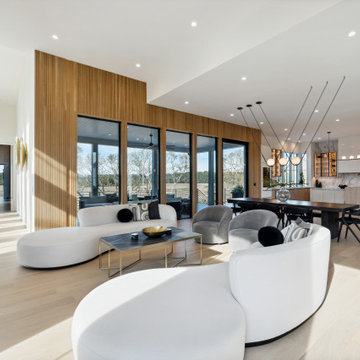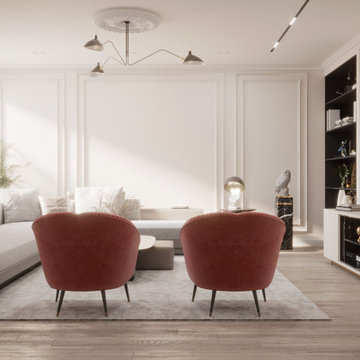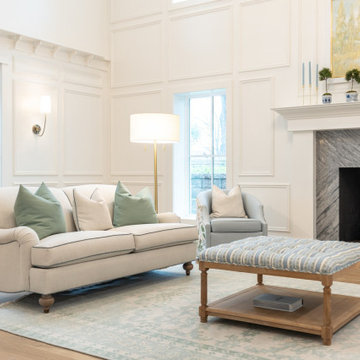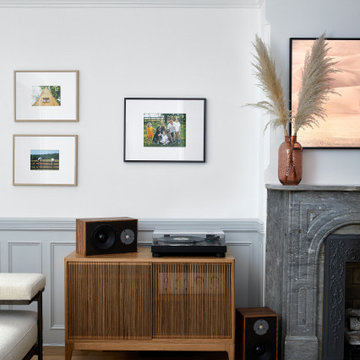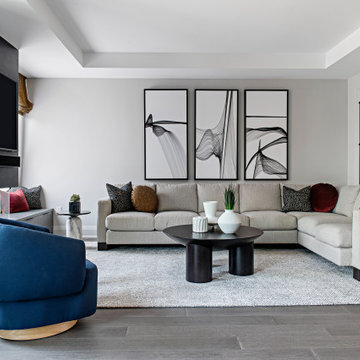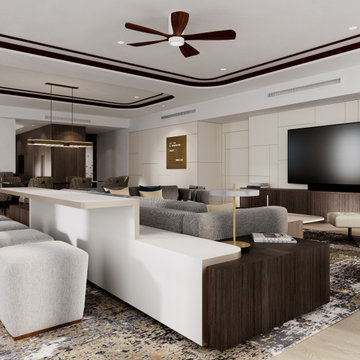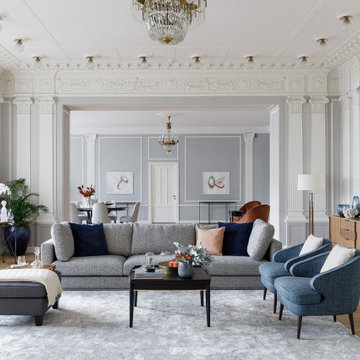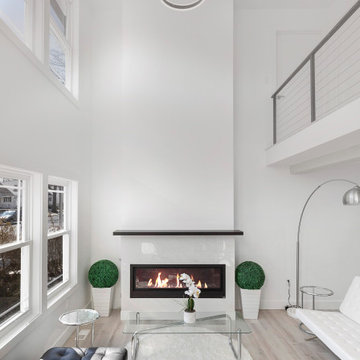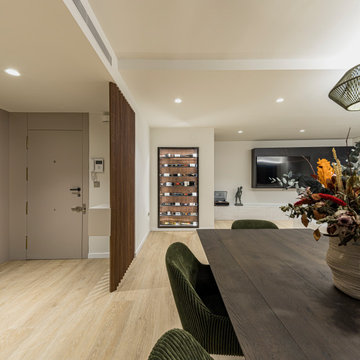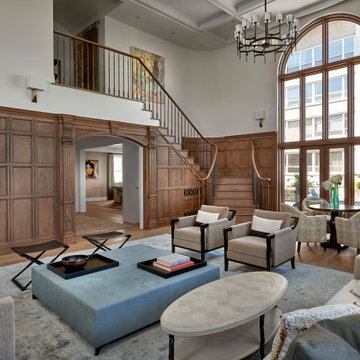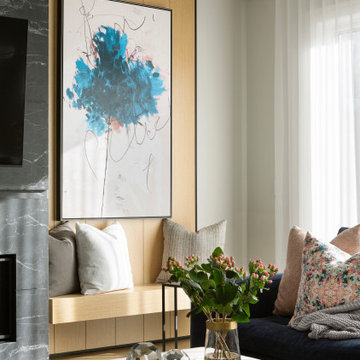Living Room Design Photos with Light Hardwood Floors and Panelled Walls
Refine by:
Budget
Sort by:Popular Today
141 - 160 of 789 photos
Item 1 of 3
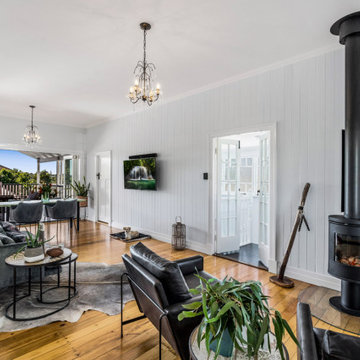
Living room with cypress timber flooring, fireplace, VJ wall panelling and extension to rear deck.
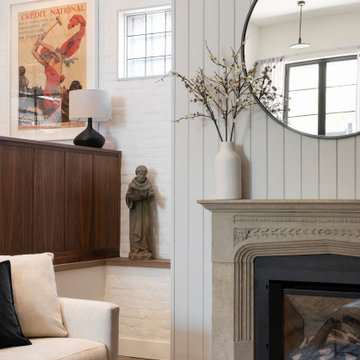
The vintage limestone mantle was sourced by the owner, the gas fireplace insert was custom fit. The banquette is visible to the left.
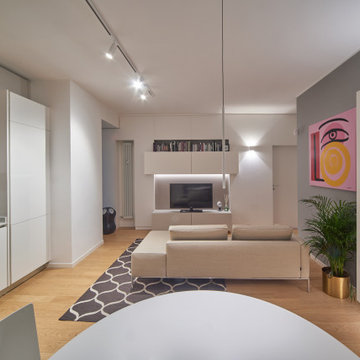
Open space soggiorno, zona pranzo e cucina
Mantenere un design raffinato senza perdere funzionalità è stato il tema di questo progetto.
Particolare attenzione è stata data al sistema di illuminazione per mantenere le ottime caratteristiche di luminosità naturale di cui gode questo ambiente durante le ore diurne.
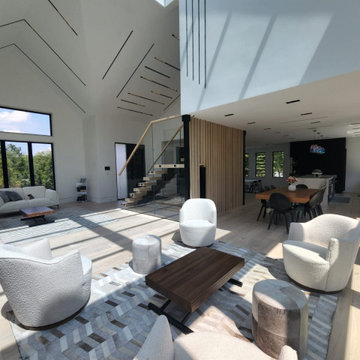
Balboa Oak Hardwood– The Alta Vista Hardwood Flooring is a return to vintage European Design. These beautiful classic and refined floors are crafted out of French White Oak, a premier hardwood species that has been used for everything from flooring to shipbuilding over the centuries due to its stability.
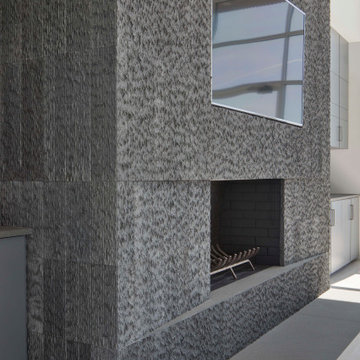
Located on the south side of Dune Road, facing the beach and the Atlantic Ocean, this existing house required a complete exterior re-design in addition to partial interior renovation work.
The original structure was a somewhat complex composition of volumes that stepped in and out, vertically and horizontally, combined with sloped glass roofs in several locations. All exterior walls were clad in white composite paneling, which gave the house a massive appearance divorced from its context.
It was clear that mere cosmetic improvements would not suffice, so the new design stripped the entire exterior down to the structure.
The house was then reshaped and reformed to simplify the overall geometry, while expressing the key volumes in the parti. Within the newly articulated massing, windows are either cut or chiseled into the elevations to create relief.
From the street the house is three stories high, including the basement, whereas from the beach it has only two stories. Sapele hardwood siding was selected for it’s durability and weathering characteristics. All the cladding is vertically oriented, with an open slat format for the upper two levels and a closed joint board format for the lower level. The open wood slats allow light to filter through the façade, especially at the large sloped skylight over the double height entry where a slatted screen provides privacy at night and solar control during the day.
Living Room Design Photos with Light Hardwood Floors and Panelled Walls
8
