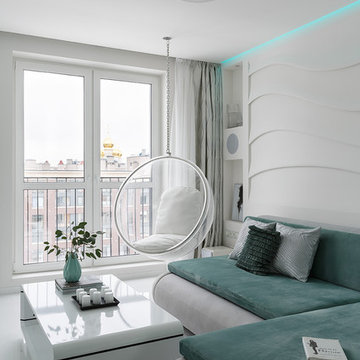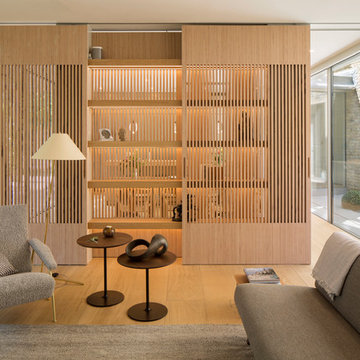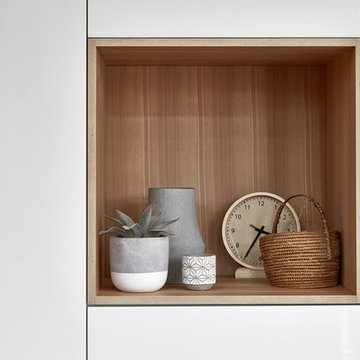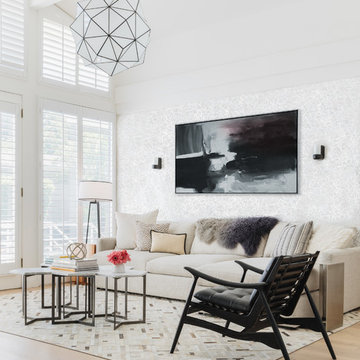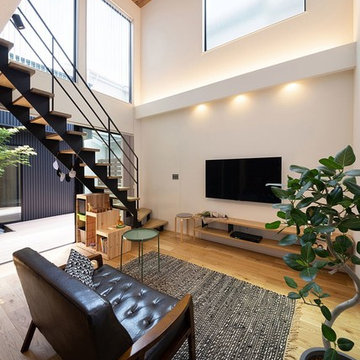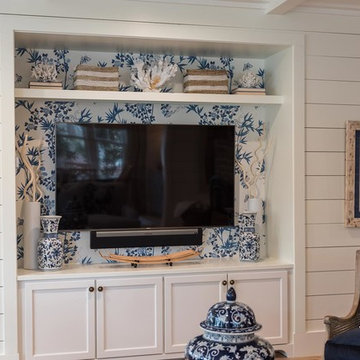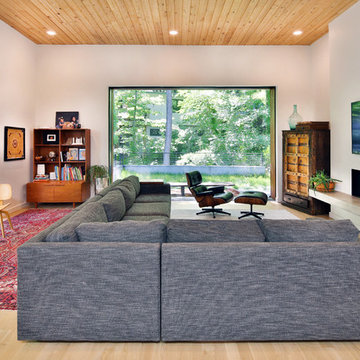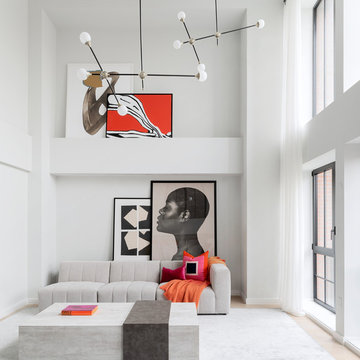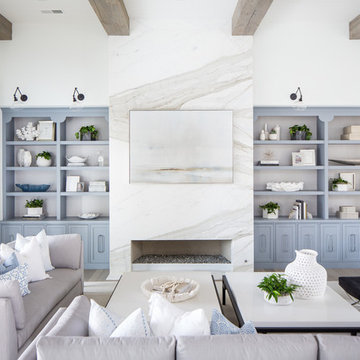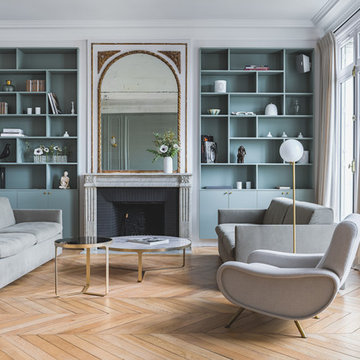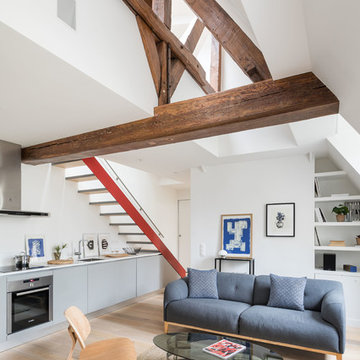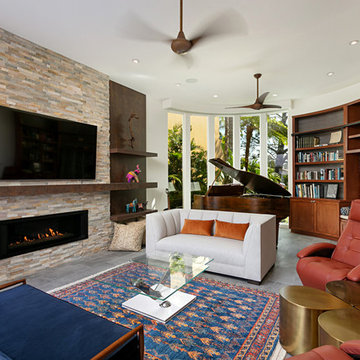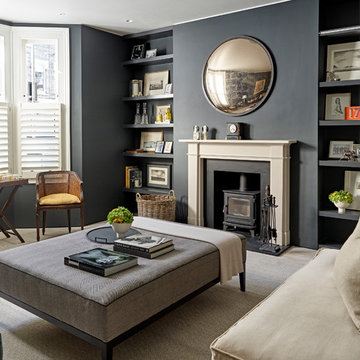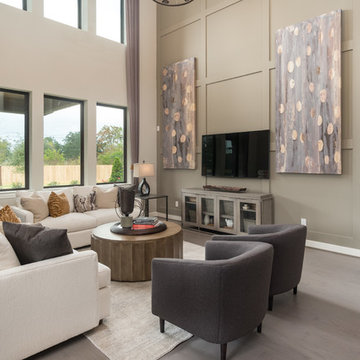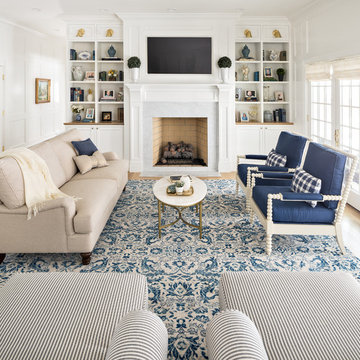Living Room Design Photos with Light Hardwood Floors and Porcelain Floors
Refine by:
Budget
Sort by:Popular Today
181 - 200 of 126,659 photos
Item 1 of 3
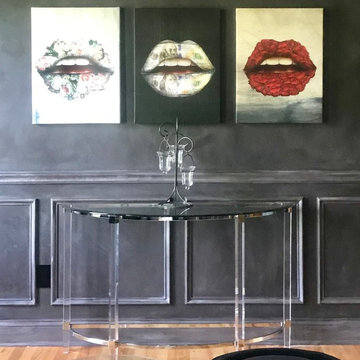
Art can be difficult and is very subjective, and we needed something as dramatic as the space it would be hung in. Angela's taste in Art turned out to be as dramatic, as her taste in decor. The end result is both STUNNING and unique!
Mari Bortugno, B Designs
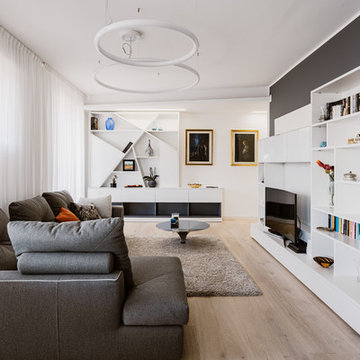
Vista del soggiorno, divano Roche Bobois modello Prèface, tavolino Roche Bobois modello Ovni Up, lampade Artemide Alphabet of light circular. Il pavimento è di Listone Giordano collezione Atelier Heritage Filigrana Ostuni.
Foto di Simone Marulli
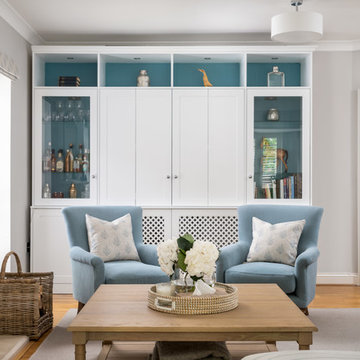
I am delighted to share one of the recent projects we have completed. My clients wanted a grown up space they could relax and entertain in, whist ensuring that the space was also child friendly for their young family. Clever storage solutions such as a concealed TV in the bespoke cabinet and deep radiator cover that doubles up as a sideboard ensure the room is multi use. The pale Farrow & Ball 'Cornforth White' grey walls and white plantation shutters create a sense of calm whilst the warm Farrow and Ball Stone Blue accent paint at back of cabinet adds a sense of warmth and interest, being further picked out through comfy accent chairs and detailing in the fabrics. The client's own artwork finishes the room off beautifully, adding sailing accents to this Hampton's inspired space.
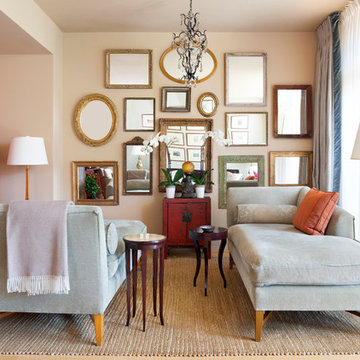
Adjoining the living space, the lounge area showcases a wall of mirrors made with gilt frames found by the owner in the attic of his previous home. A black iron-and-crystal chandelier hangs above a pair of Nancy Corzine chaises in silk velvet. An accent wall in Coral Red arrowroot grasscloth by Phillip Jeffires picks up the hue the red lacquered Chinese chest.
Photograph © Stacy Zarin Goldberg Photography
Project designed by Boston interior design studio Dane Austin Design. They serve Boston, Cambridge, Hingham, Cohasset, Newton, Weston, Lexington, Concord, Dover, Andover, Gloucester, as well as surrounding areas.
For more about Dane Austin Design, click here: https://daneaustindesign.com/
To learn more about this project, click here: https://daneaustindesign.com/dupont-circle-highrise
Living Room Design Photos with Light Hardwood Floors and Porcelain Floors
10
