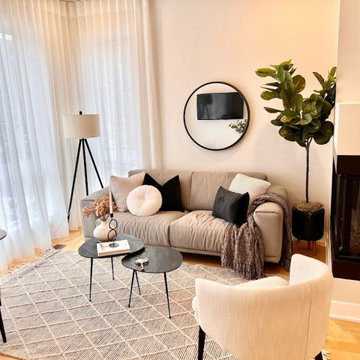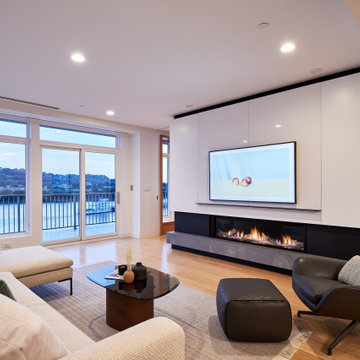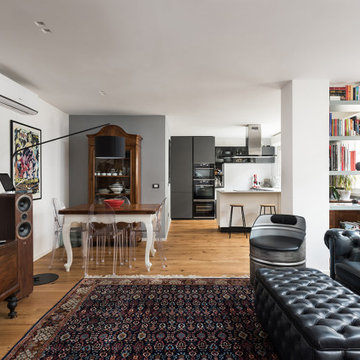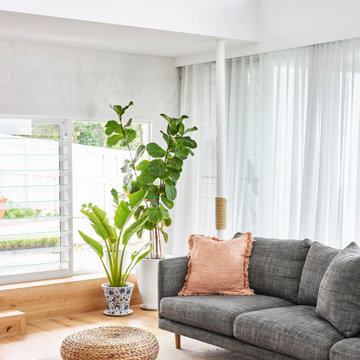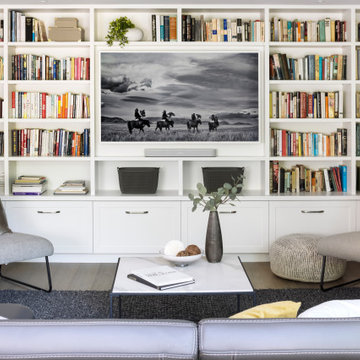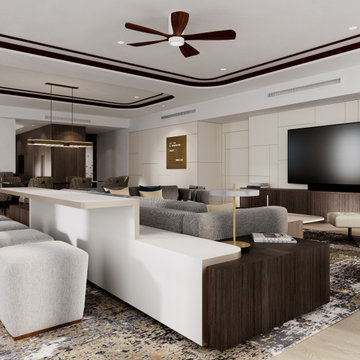Living Room Design Photos with Light Hardwood Floors and Recessed
Refine by:
Budget
Sort by:Popular Today
101 - 120 of 1,044 photos
Item 1 of 3
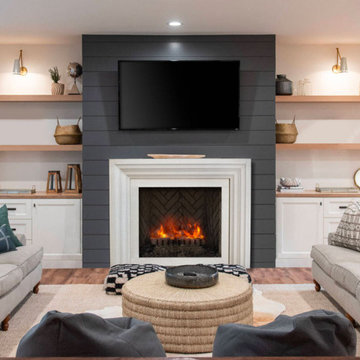
The Ellie DIY Fireplace Mantel
Ellie often described as “bright shining one”, spreads her light in any room she exists. With her sculptured lines and curves, Ellie provides a warm atmosphere for all joyous occasions.
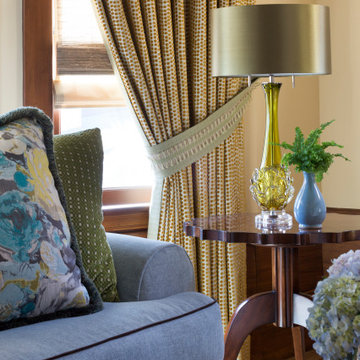
Opulence and luxury are expressed through a double-layer of custom throw pillows in colors and patterns that tone with the sofa and velvet recliners. Each decorative pillow with contrasting welt was carefully selected from fabrics at the San Francisco Design Center along with my client, for a personal touch.
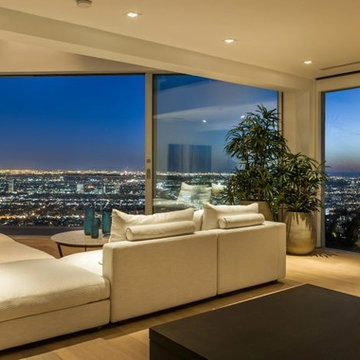
Grandview Drive Hollywood Hills modern home living room with panoramic views
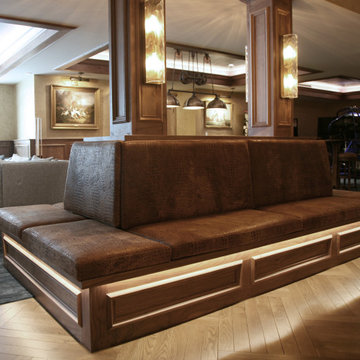
The gentleman's bar in the lower level is tucked into the darker section of the space and feels like a high end lounge. The built in seating around the wood columns divides the lower level into spaces while keeping the whole area connected for entertaining. Nothing was left out when it came to the design~ the custom wood paneling and hand painted wall finishes were all in the homeowners mind from day one.
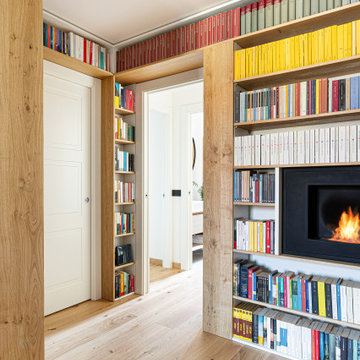
I ripiani passano sopra le due porte che conducano alla lavanderia e alla zona notte, creando una continuazione visiva della struttura. Utilizzando lo stesso legno del pavimento i materiali dialogano e creano uno stacco dalle pareti bianche.
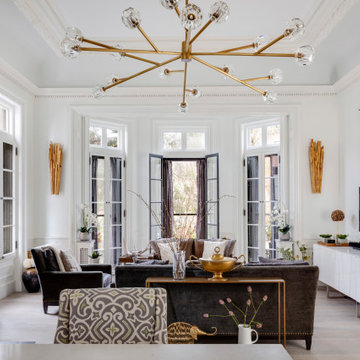
For this project, our Boston design-build team worked closely with a pair of keen-eyed clients to bring their unique vision to life. The main challenge throughout was deciding how to make the most out of the relatively small 990 ft² we had to work with.
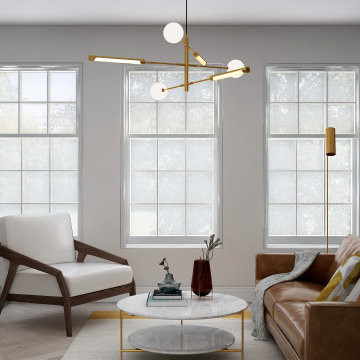
mid century modern living space characterized by accent colors, brass strokes, minimalistic modern arched built-ins, and a sleek modern fireplace design.
A perfect combination of a distressed brown leather sofa a neutral lounge chair a colorful rug and a brass-legged coffee table.
this color palette adds sophistication, elegance, and modernism to any living space.
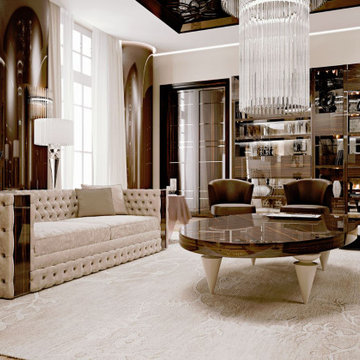
Contemporary Glamour Style, Living Room, Tray Ceiling with Mirror Paneling and Decorative Applications, Ceiling Mount Chandelier with Multiple Cristal Layers of Tubing, Ebony High-Gloss Custom Doors, Ebony High-Gloss Custom Wall Unit, Ebony High-Gloss Column Paneling, Sofa with Tufted Back Arms with Ebony High Gloss Details in Light-Beige Velvet Fabric, Large Round Coffee Table with Top in High-Gloss Ebony and Murano Glass Legs, two Leather Occasional Armchairs, two Murano Glass End Tables, two Table Lamps with Murano Glass Base, Pleated Curtains and Sheers, Off-White Wool and Silk Area Rug.
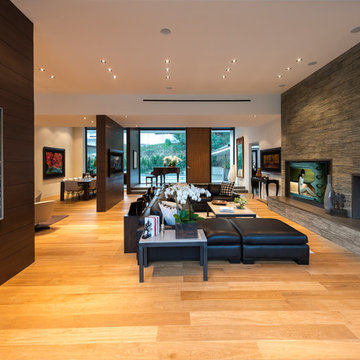
Wallace Ridge Beverly Hills luxury home modern open plan living room. Photo by William MacCollum.
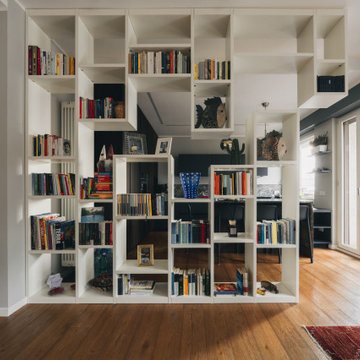
Vista della libreria appesa disegnata su misura e fatta realizzare da falegname. E' stata studia per svolgere la funzione di quinta scenografica e di separazione tra i due ambienti.
Foto di Simone Marulli
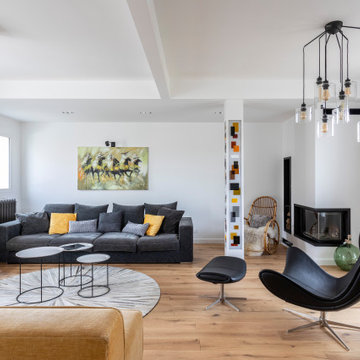
Le luminaire habillé de verre coloré s'harmonise avec les couleurs des canapés et tableaux.

Transitional classic living room with white oak hardwood floors, white painted cabinets, wood stained shelves, indoor-outdoor style doors, and tiled fireplace.
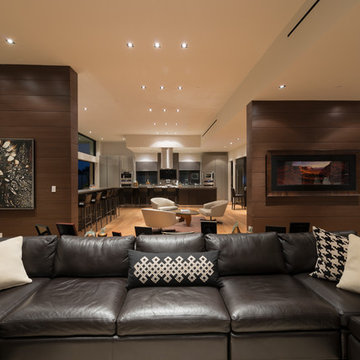
Wallace Ridge Beverly Hills modern home living room with wall panel room dividers. William MacCollum.
Living Room Design Photos with Light Hardwood Floors and Recessed
6

