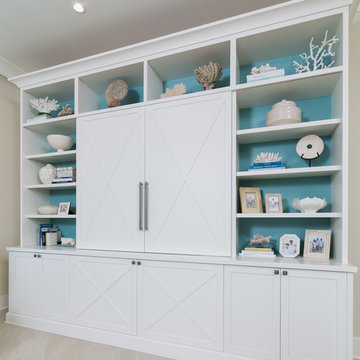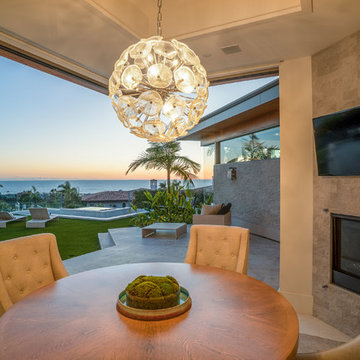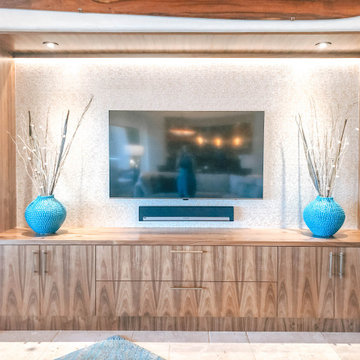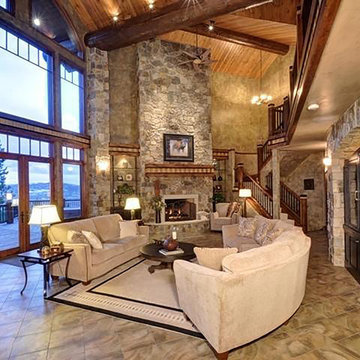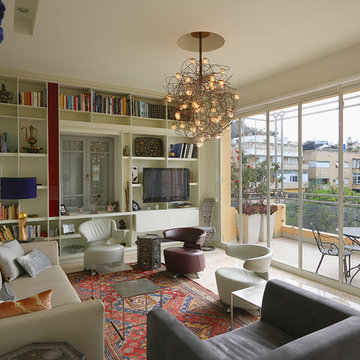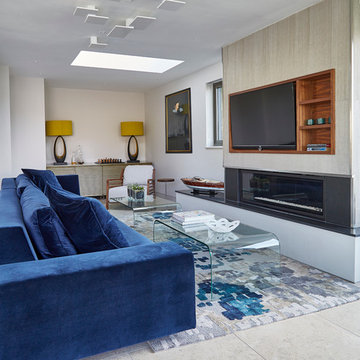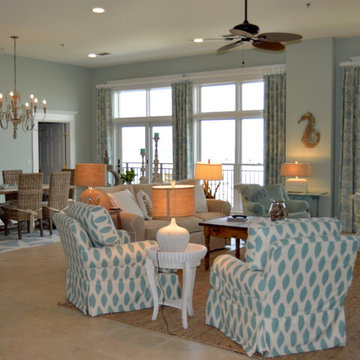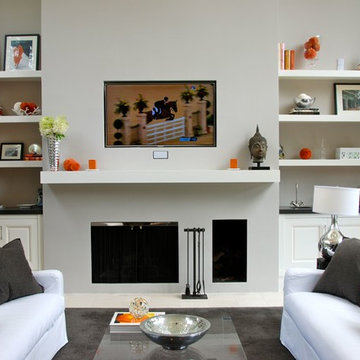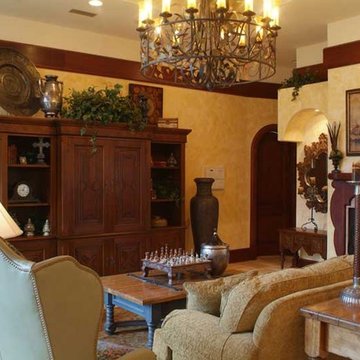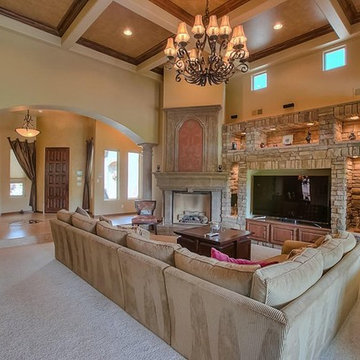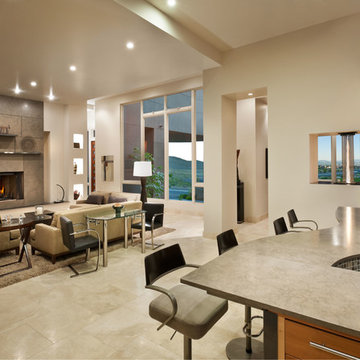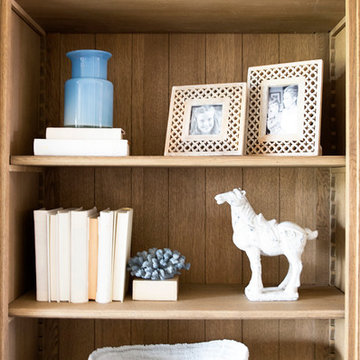Living Room Design Photos with Limestone Floors and a Built-in Media Wall
Refine by:
Budget
Sort by:Popular Today
21 - 40 of 244 photos
Item 1 of 3
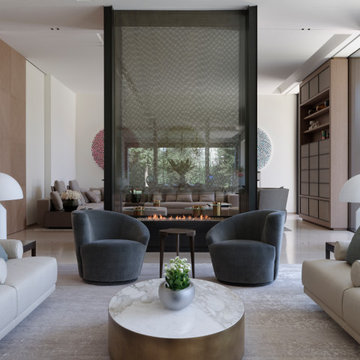
The fireplace serves as a divider between the Formal Living Room and the TV Living Room. It creates enough of a barrier to make the spaces feel separate but being see through light still spills form one space to the next.
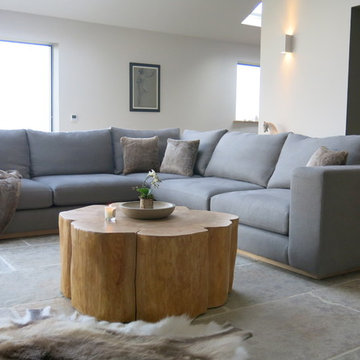
The large Lounge/Living Room extension on a total Barn Renovation in collaboration with Llama Property Developments. Complete with: Swiss Canterlevered Sky Frame Doors, M Design Gas Firebox, 65' 3D Plasma TV with surround sound, remote control Veluxes with automatic rain censors, Lutron Lighting, & Crestron Home Automation. Indian Stone Tiles with underfloor Heating, beautiful bespoke wooden elements such as Ash Tree coffee table, Black Poplar waney edged LED lit shelving, Handmade large 3mx3m sofa and beautiful Interior Design with calming colour scheme throughout.
This project has won 4 Awards.
Images by Andy Marshall Architectural & Interiors Photography.
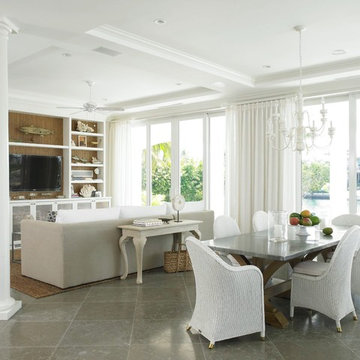
A durable, zinc-top table is surrounded by woven paper chairs with upholstered seats in outdoor fabric, to maximize durability for this family home. The chandelier is a
traditional style updated with a Gesso finish.
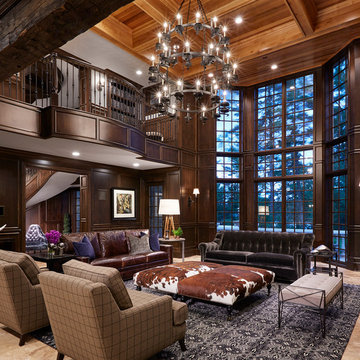
Martha O'Hara Interiors, Interior Design & Photo Styling | Corey Gaffer, Photography
Please Note: All “related,” “similar,” and “sponsored” products tagged or listed by Houzz are not actual products pictured. They have not been approved by Martha O’Hara Interiors nor any of the professionals credited. For information about our work, please contact design@oharainteriors.com.
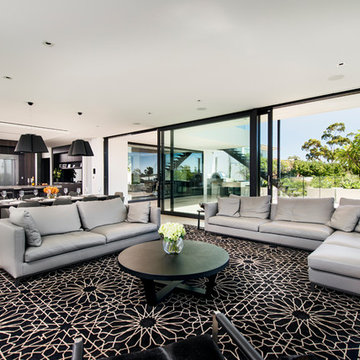
Rug designed by Urbane Projects.
All furniture selected by Urbane Projects.
Styling by Urbane Projects
Photography by Joel Barbitta, D-Max Photography
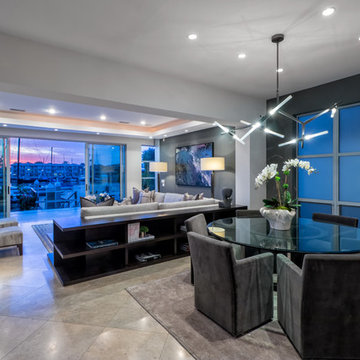
Custom Sectional covered in Kravet fabric, lounge chairs are Costantini, dining chairs are Restoration Hardware, Light fixture was from Lightopia, bookcase behind the bed was custom designed by Payton Addison Inc
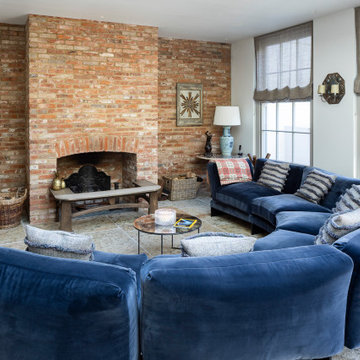
Our versatile Trusloe Seasoned limestone was used within this Dulwich home, as well as on the patio and pool area, creating a seamless living space that blends effortlessly.
Designed by Mittelman Associates.
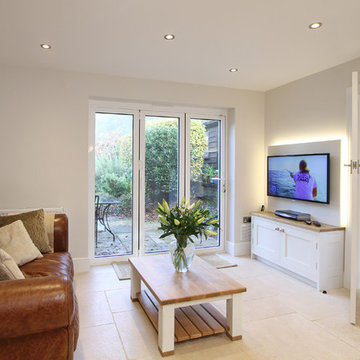
The Andrews wanted a room that was dual purpose, not only did we produce the bespoke kitchen but a set of bespoke furniture pieces. This includes the coffee table with long-stave oak top and oak feet, a feature that is also seen in the kitchen. The TV media centre that includes LED backlighting. We also produces a Potboard in the entrance hall with oak slatted bottom and a single soft close drawer.
Living Room Design Photos with Limestone Floors and a Built-in Media Wall
2
