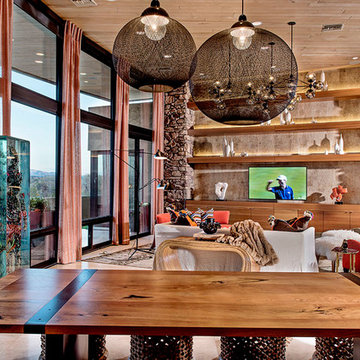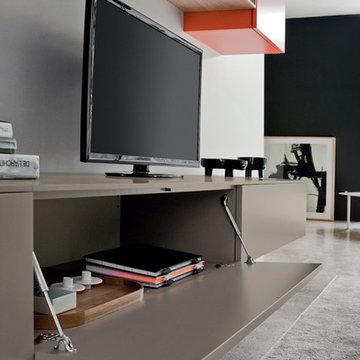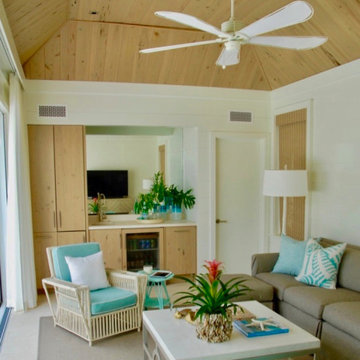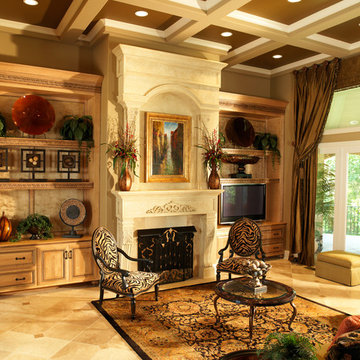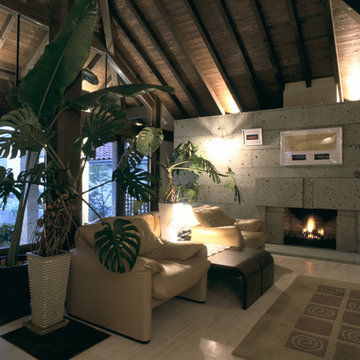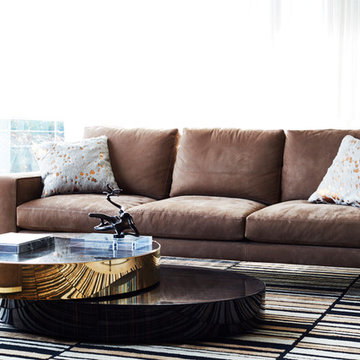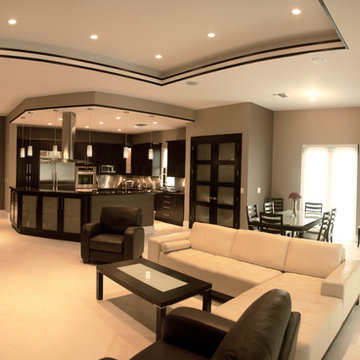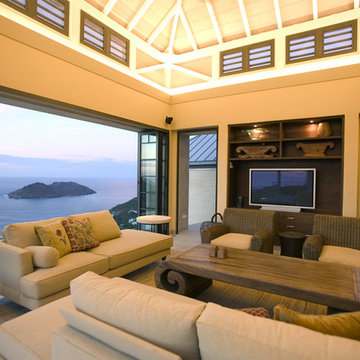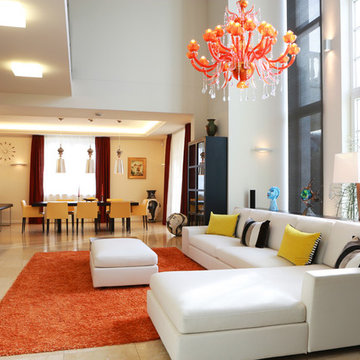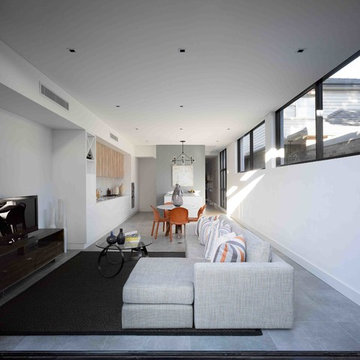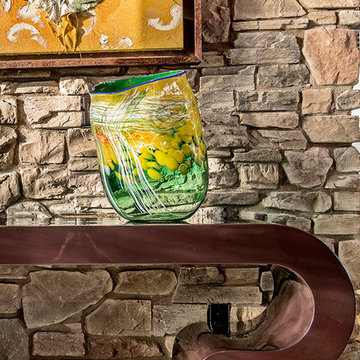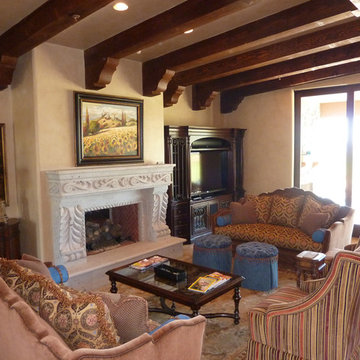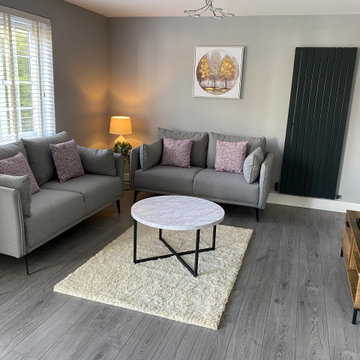Living Room Design Photos with Limestone Floors and a Freestanding TV
Sort by:Popular Today
41 - 60 of 123 photos
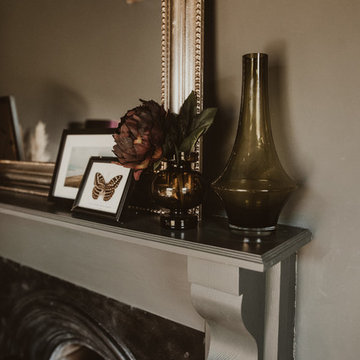
Exposed Victorian fireplace painted in Farrow and Balls Downpipe. The fireplace has been styled with mid century vases which are complemented by the overmantel mirror
To see more visit: https://www.greta-mae.co.uk/interior-design-projects
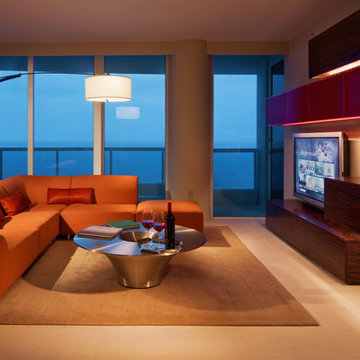
Here a vibrant, vermillion sectional provides ample seating, while a sleek, modern coffee table adds both aesthetics and function.
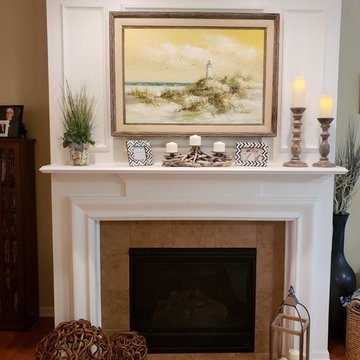
Main Floor Re-Design
New furniture, Artwork, Rugs, Lamps and Accessories
Wanted a Jersey Shore Coastal Feel
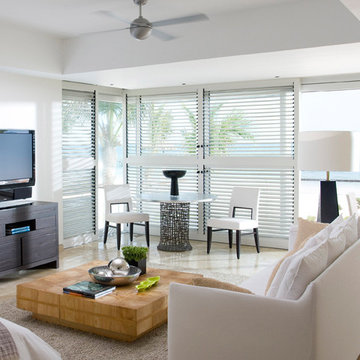
Mandarin Oriental Hotel - Riviera Maya, Mexico. Rotsen made this custom Manteiga Coffee Table for one of the Villas. This puzzle-like cocktail table is made using a labor intensive technique in which each piece fits perfectly to allow a smooth table top. Each cross-cut piece of wood is selected to show details of the rich wood grains. #furniture #design #hospitality #organic
Project by Architect Gilberto Borja
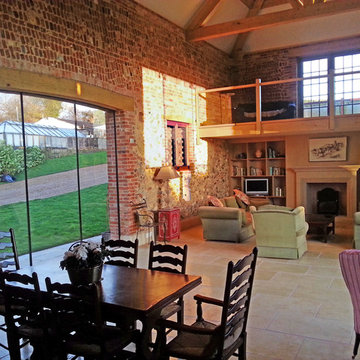
‘Monte Carlo’ tumbled limestone floor tiles complement the rustic aesthetic of this open plan country living space.
‘Monte Carlo’ limestone is supplied by Stones of Croatia, Loughborough, UK. Please feel welcome to contact us for more information & pricing, either by phone on +44 (0)1509 412007 or by email: sales@stonesofcroatia.co.uk
Photograph by Joshua Fernandez.
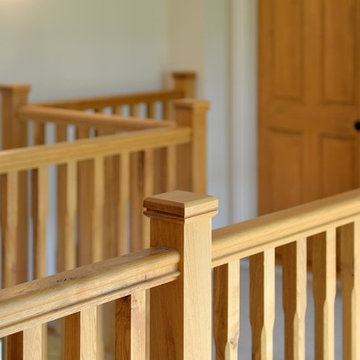
It's difficult to imagine that this beautiful light-filled space was once a dark and draughty old barn with a leaking roof! Adjoining a Georgian farmhouse, the barn has been completely renovated and knocked through to the main house to create a large open plan family area with mezzanine level. Zoned into living and dining areas, the barn incorporates bi-folding doors on two elevations opening the space up completely to both front and rear gardens. Egyptian limestone flooring has been used for the whole downstairs area, whilst a neutral carpet has been used for the stairs and mezzanine level.
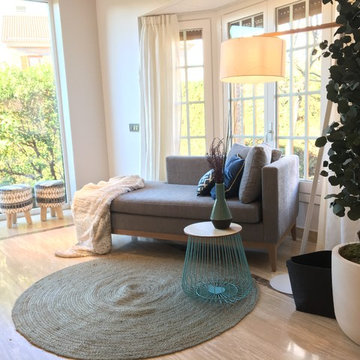
Se trataba de mezclar diferentes elementos pero que todos guardaran una armonia. Ismael Blázquez
Living Room Design Photos with Limestone Floors and a Freestanding TV
3
