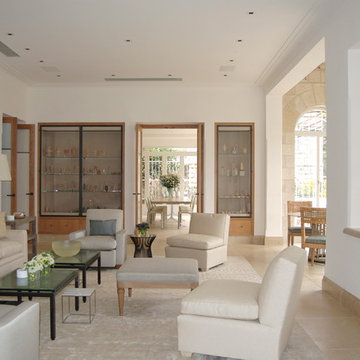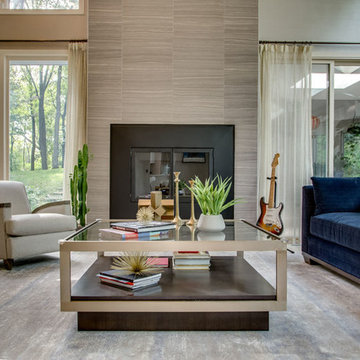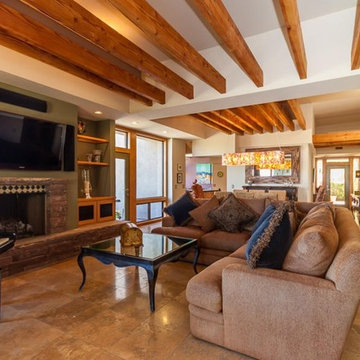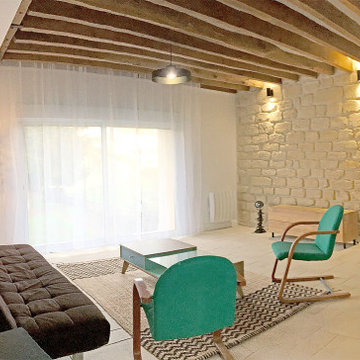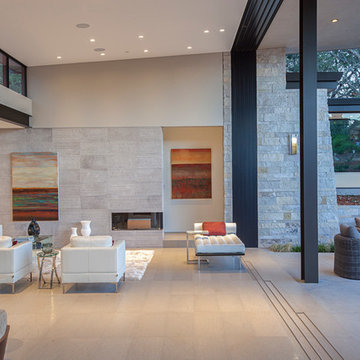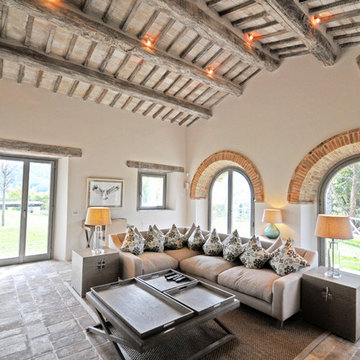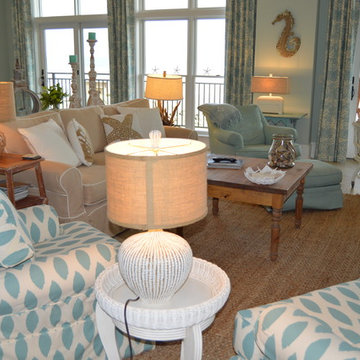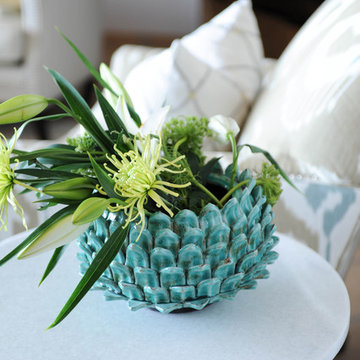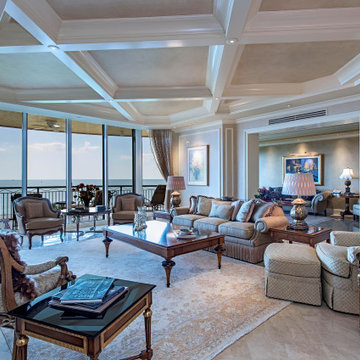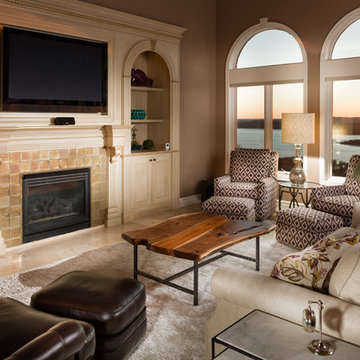Living Room Design Photos with Limestone Floors and Beige Floor
Refine by:
Budget
Sort by:Popular Today
181 - 200 of 903 photos
Item 1 of 3
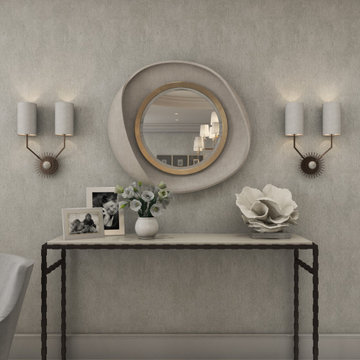
Console table in our St. George's Hill project. Details and accessories at the side of this formal living room creating a luxurious and cosy additional feel to this room.
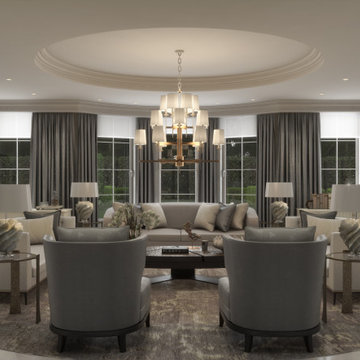
Luxury living room we designed for one of our prime projects in Surrey. We used a natural colour scheme with a touch of grey to add the masculine and luxury feel to this formal living room.
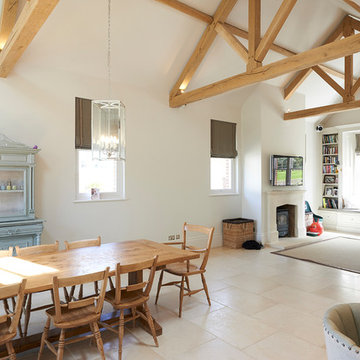
The exposed beams hold the dining and living areas together. The TV area has a neutral rug to define this space. A great space for family and entertaining guests.
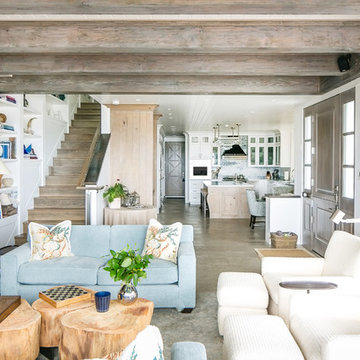
Updated the living room to make it more cozy and to accomidate more people.
Ryan Garvin Photography
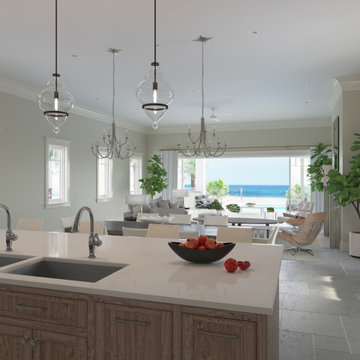
3D interior rendering of an open layout kitchen, dining, and living room in a Private beachfront residence. Architecture by Chancey Design Partnership
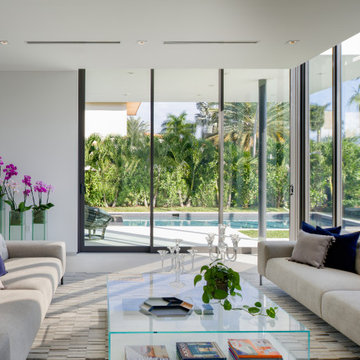
Nestled on a oversized corner lot in Bay Harbor Island, the architecture of this building presents itself with a Tropical Modern concept that takes advantage of both Florida’s tropical climate and the site’s intimate views of lush greenery.
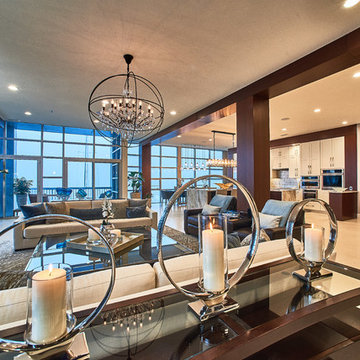
Decorative beams made of quarter sawn Mahogany were designed to define the rooms and bring character to the ceiling. We concealed the building's concrete support beams cladding them in the same rich wood as the ceiling beams. The cleverly designed TV enclosure conceals another support beam in it's center post. Carrying the Mahogany detail into the kitchen gave us the ability to beautifully fill the space above the cabinets and continue the natural wood look reminiscent of wood deck sailing vessels giving a nod to the nautical location of the condo. Oversized Mahogany doors and casements help to complete the look.
The limestone floor was special ordered directly from the quarry to insure the least amount of artifact inclusions. Creating a flawless refined appearance.
To prevent fading from the wonderful wash of sunlight flooding through wall to ceiling windows, we tinted the windows and covered the sofa in indoor/outdoor Perennial fabric known for it's versatility and its resistance to stains, fading, and damage.
RaRah Photo
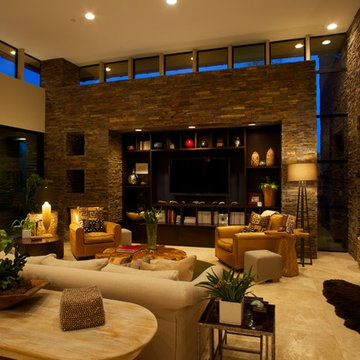
The entertainment center is built into the stone walls of the living room which is framed by ribbon windows. Photography by Daniel Snyder
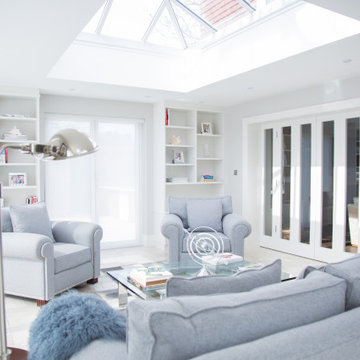
This significant rear extension has created a wonderful entertaining space, incorporating both an open plan dining and living room. 2 sky lanterns and bi-fold doors flood the space with natural light. The cool feel is enhanced by the natural stone flooring.
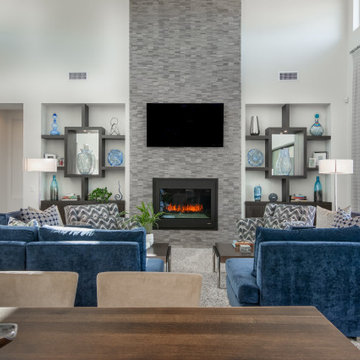
Great Room featuring a symmetrical seating arrangement with custom made blue sectional sofas and custom made modern swivel chairs. Grounded with a neutral shag area rug. Custom designed built-in cabinetry.
Living Room Design Photos with Limestone Floors and Beige Floor
10
