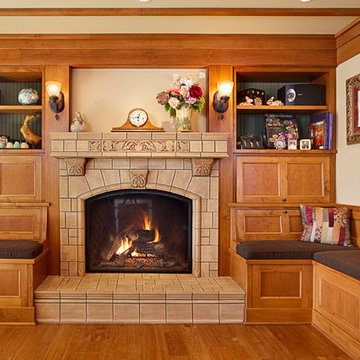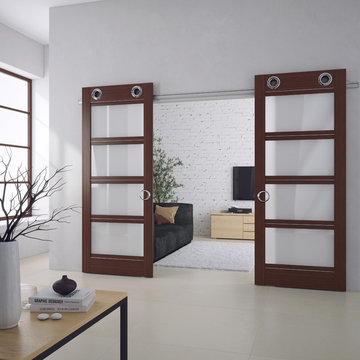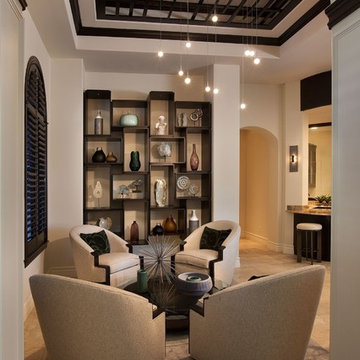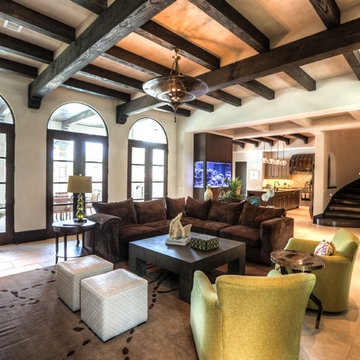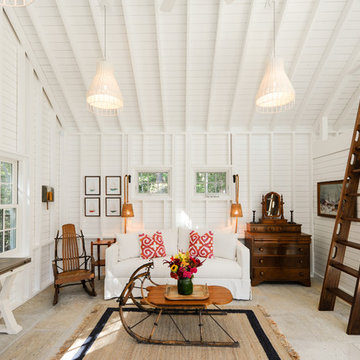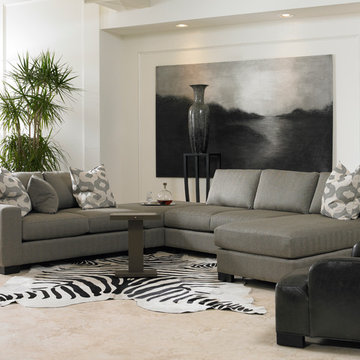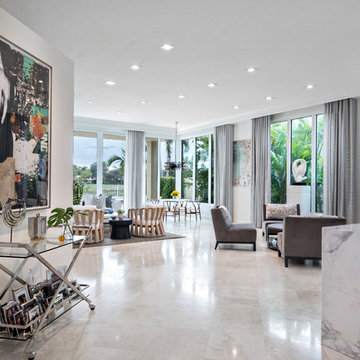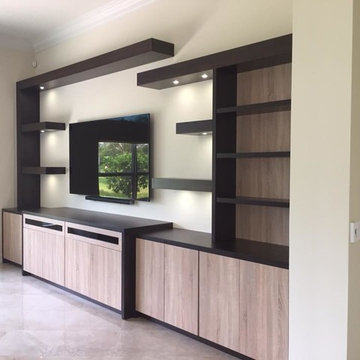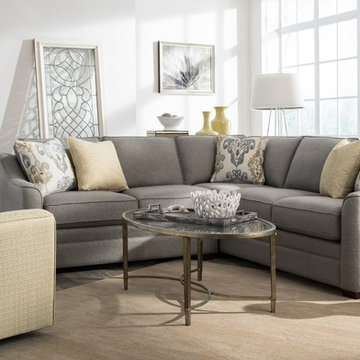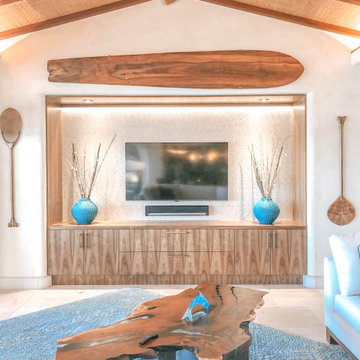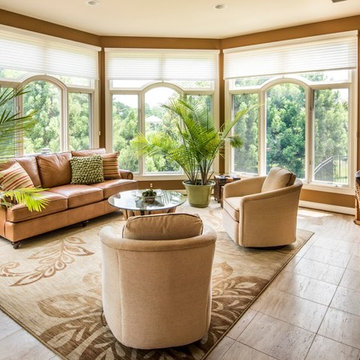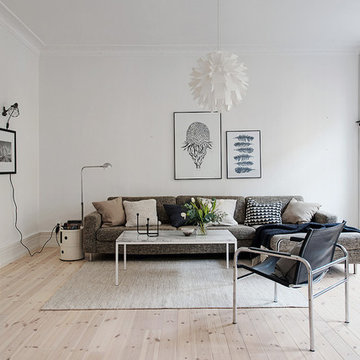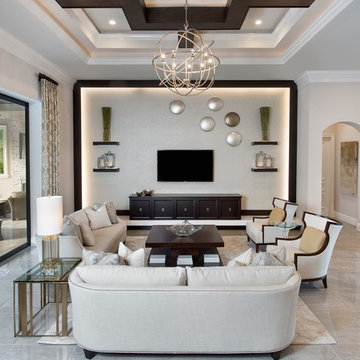Living Room Design Photos with Limestone Floors and No Fireplace
Refine by:
Budget
Sort by:Popular Today
21 - 40 of 404 photos
Item 1 of 3

This is an elegant, finely-appointed room with aged, hand-hewn beams, dormered clerestory windows, and radiant-heated limestone floors. But the real power of the space derives less from these handsome details and more from the wide opening centered on the pool.

Bookshelves divide the great room delineating spaces and storing books.
Photo: Ryan Farnau
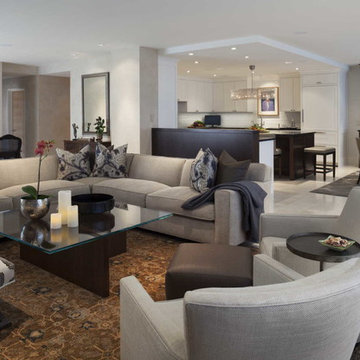
Living Room: Open plan, large seating area, contemporary space
Photography: Brian Droege

It's difficult to imagine that this beautiful light-filled space was once a dark and draughty barn with a leaking roof. Adjoining a Georgian farmhouse, the barn has been completely renovated and knocked through to the main house to create a large open plan family area with mezzanine. Zoned into living and dining areas, the barn incorporates bi-folding doors on two elevations, opening the space up completely to both front and rear gardens. Egyptian limestone flooring has been used for the whole downstairs area, whilst a neutral carpet has been used for the stairs and mezzanine level.

This dramatic entertainment unit was a work of love. We needed a custom unit that would not be boring, but also not weigh down the room that is so light and comfortable. By floating the unit and lighting it from below and inside, it gave it a lighter look that we needed. The grain goes across and continuous which matches the clients posts and details in the home. The stone detail in the back adds texture and interest to the piece. A team effort between the homeowners, the contractor and the designer that was a win win.

This 6,500-square-foot one-story vacation home overlooks a golf course with the San Jacinto mountain range beyond. The house has a light-colored material palette—limestone floors, bleached teak ceilings—and ample access to outdoor living areas.
Builder: Bradshaw Construction
Architect: Marmol Radziner
Interior Design: Sophie Harvey
Landscape: Madderlake Designs
Photography: Roger Davies
Living Room Design Photos with Limestone Floors and No Fireplace
2
