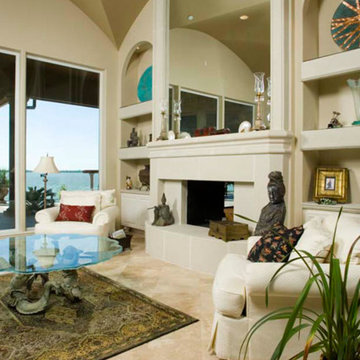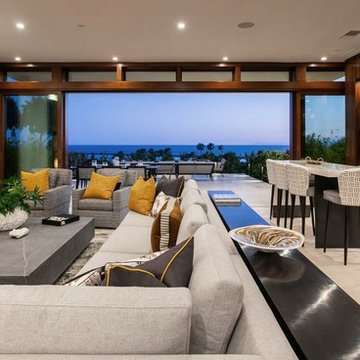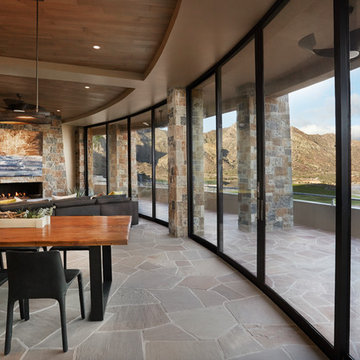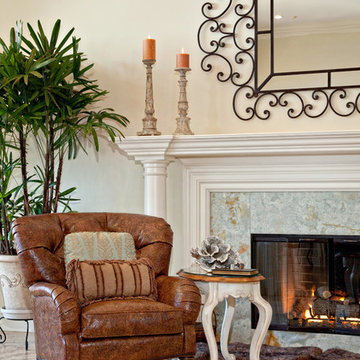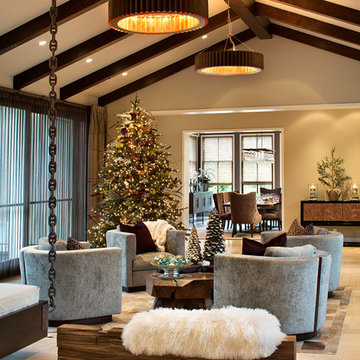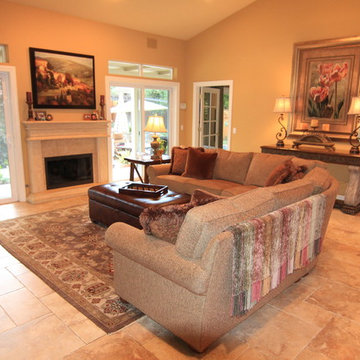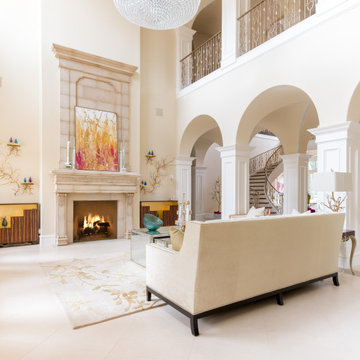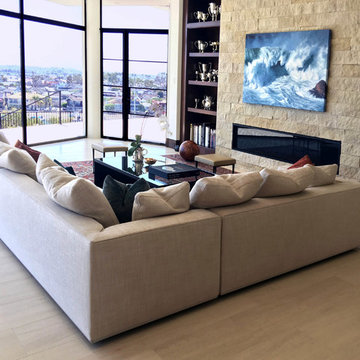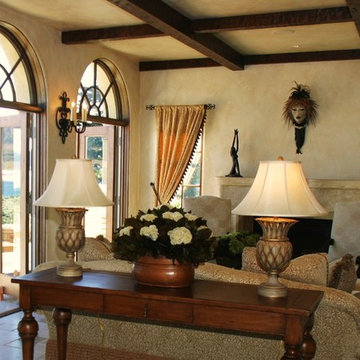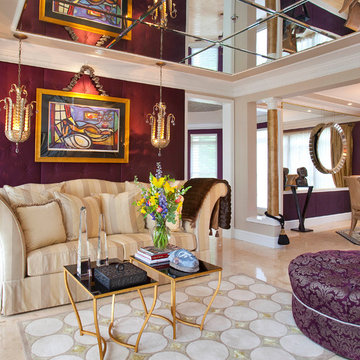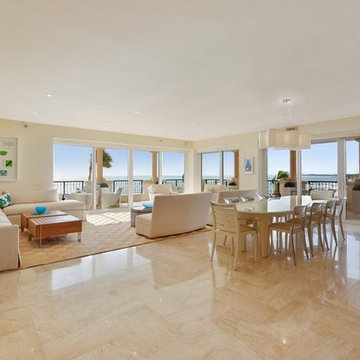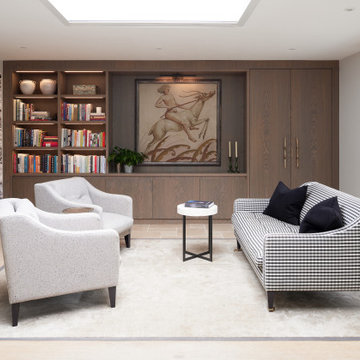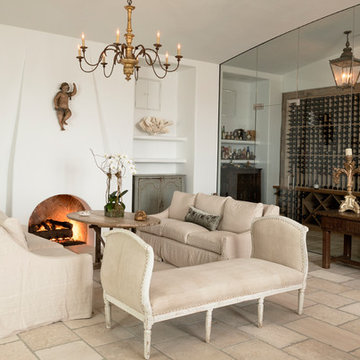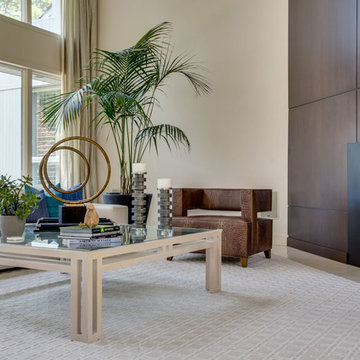Living Room Design Photos with Limestone Floors and No TV
Refine by:
Budget
Sort by:Popular Today
81 - 100 of 656 photos
Item 1 of 3
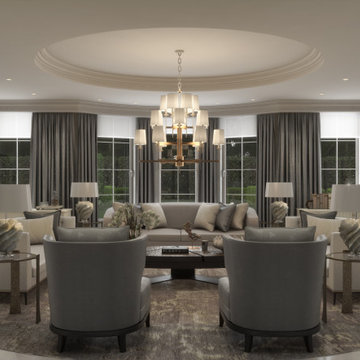
Luxury living room we designed for one of our prime projects in Surrey. We used a natural colour scheme with a touch of grey to add the masculine and luxury feel to this formal living room.

A stunning farmhouse styled home is given a light and airy contemporary design! Warm neutrals, clean lines, and organic materials adorn every room, creating a bright and inviting space to live.
The rectangular swimming pool, library, dark hardwood floors, artwork, and ornaments all entwine beautifully in this elegant home.
Project Location: The Hamptons. Project designed by interior design firm, Betty Wasserman Art & Interiors. From their Chelsea base, they serve clients in Manhattan and throughout New York City, as well as across the tri-state area and in The Hamptons.
For more about Betty Wasserman, click here: https://www.bettywasserman.com/
To learn more about this project, click here: https://www.bettywasserman.com/spaces/modern-farmhouse/
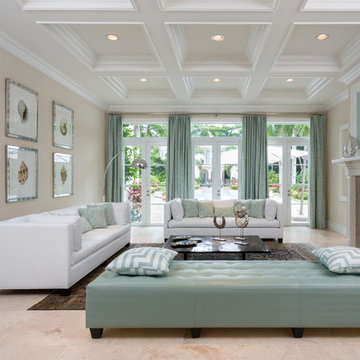
Being that this is their Miami gateway we furnished the living room with two white leather sofas and accents in aqua blue evoking the ocean. A 6 foot custom bench adds extra seating in an elegant yet informal space. We continued the color scheme with the Thibaut fabrics in the curtains and pillows. Shell prints in antique mirrored frames are by the English company Trowbridge.
. Photographer- Claudia Uribe
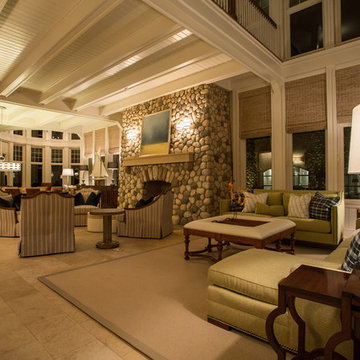
Lowell Custom Homes, Lake Geneva, WI. Lake house in Fontana, Wi. Two story Living Room with loft area above opens to seating area next to floor to ceiling fieldstone stone fireplace and large capacity dining area. Imported Italian tile flooring, stone fireplace, bead board ceiling with beams, tall windows with transoms. Interior Design by The Design Coach, LLC
Beautiful Mont Royal (Calgary) house featuring quartz countertops, Cristallo Quartzite kitchen backsplash and powder room lit counter.
Stone and tile by ICON Stone + Tile :: www.iconstonetile.com
Photo Credit: Barbara Blakey
Cabinets Designed and Supplied: Shaun Ford & Co.

The space was designed to be both formal and relaxed for intimate get-togethers as well as casual family time. The full height windows and transoms fulfill the client’s desire for an abundance of natural light. Chesney’s Contre Coeur interior fireplace metal panel with custom mantel takes center stage in this sophisticated space.
Architecture, Design & Construction by BGD&C
Interior Design by Kaldec Architecture + Design
Exterior Photography: Tony Soluri
Interior Photography: Nathan Kirkman
Living Room Design Photos with Limestone Floors and No TV
5
