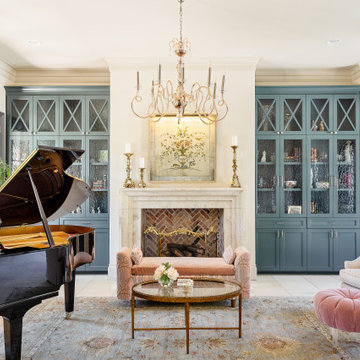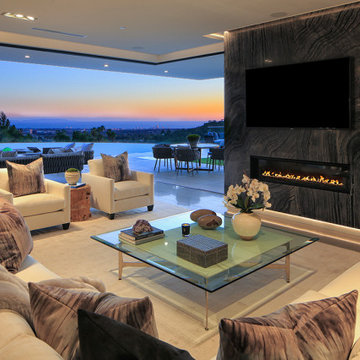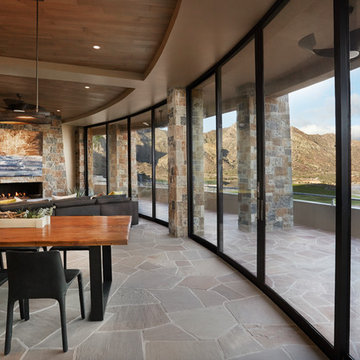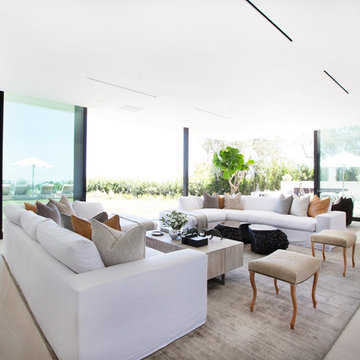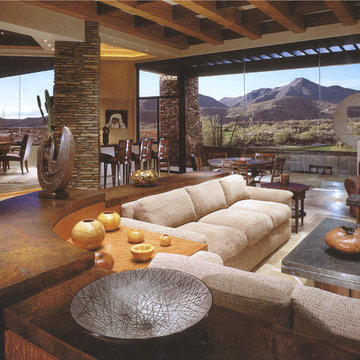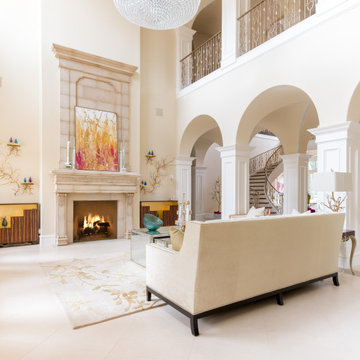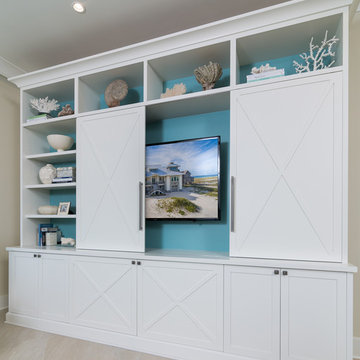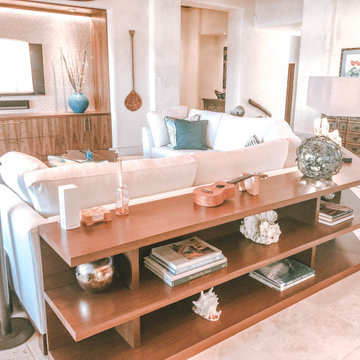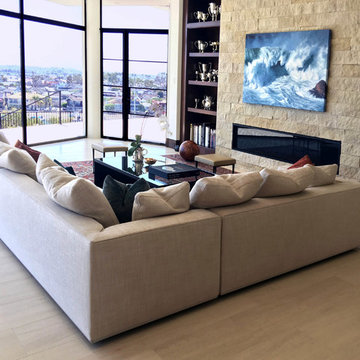Living Room Design Photos with Limestone Floors
Refine by:
Budget
Sort by:Popular Today
61 - 80 of 602 photos
Item 1 of 3
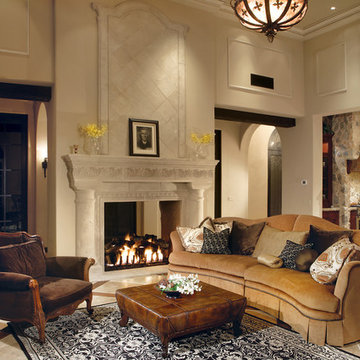
The name says it all. This lot was so close to Camelback mountain in Paradise Valley, AZ, that the views would, in essence, be from the front yard. So to capture the views from the interior of the home, we did a "twist" and designed a home where entry was from the back of the lot. The owners had a great interest in European architecture which dictated the old-world style. While the style of the home may speak of centuries past, this home reflects modern Arizona living with spectacular outdoor living spaces and breathtaking views from the pool.
Architect: C.P. Drewett, AIA, NCARB, Drewett Works, Scottsdale, AZ
Builder: Sonora West Development, Scottsdale, AZ
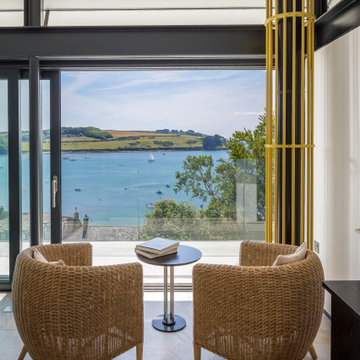
This extremely complex project was developed in close collaboration between architect and client and showcases unmatched views over the Fal Estuary and Carrick Roads.
Addressing the challenges of replacing a small holiday-let bungalow on very steeply sloping ground, the new dwelling now presents a three-bedroom, permanent residence on multiple levels. The ground floor provides access to parking and garage space, a roof-top garden and the building entrance, from where internal stairs and a lift access the first and second floors.
The design evolved to be sympathetic to the context of the site and uses stepped-back levels and broken roof forms to reduce the sense of scale and mass.
Inherent site constraints informed both the design and construction process and included the retention of significant areas of mature and established planting. Landscaping was an integral part of the design and green roof technology has been utilised on both the upper floor barrel roof and above the garage.
Riviera Gardens was ‘Highly Commended’ in the LABC South West Building Excellence Awards 2022.
Photographs: Stephen Brownhill

Open concept living room with window walls on both sides to take advantage of the incredible views.
Photo by Robinette Architects, Inc.
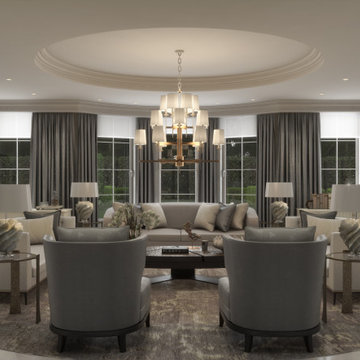
Luxury living room we designed for one of our prime projects in Surrey. We used a natural colour scheme with a touch of grey to add the masculine and luxury feel to this formal living room.
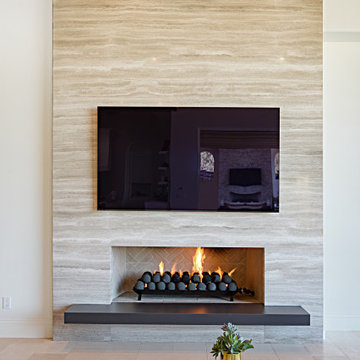
This Mediterranean fireplace received a modern makeover. We reduced the size of the tall fireplace opening to look low and sleek. A better height for viewing TV. We replaced rustic stone with a veincut silver travertine slab and went floor to ceiling. We removed the existing hearth that took up floor space and floated a new hearth with this Nero Neolith porcelain slab to give it a high contrasting modern look.
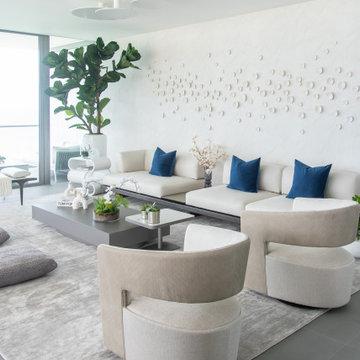
Celebrating the allure of oceanfront living in Hallandale Beach, Florida, our latest project embodies a captivating fusion of boutique hotel elegance and minimalist design. Guided by the client's vision, we curated a space adorned with clean lines and infused with hints of tranquil blues, evoking the serene beauty of the nearby ocean cascading from the panoramic windows floating throughout the home. The result? A harmonious sanctuary where luxusry meets coastal sophistication.
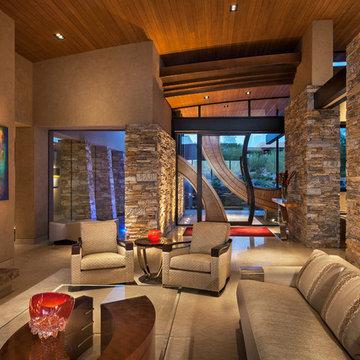
Open living room with neutral beige background, custom sofa, and chairs, coffee table by Susan Hersker, custom entry door and windows by Slater Sculpture, reflecting pond entry
Photo: Mark Boisclair
Contractor: Manship Builder
Architect: Bing Hu
Interior Design: Susan Hersker and Elaine Ryckman
Project designed by Susie Hersker’s Scottsdale interior design firm Design Directives. Design Directives is active in Phoenix, Paradise Valley, Cave Creek, Carefree, Sedona, and beyond.
For more about Design Directives, click here: https://susanherskerasid.com/
To learn more about this project, click here: https://susanherskerasid.com/desert-contemporary/
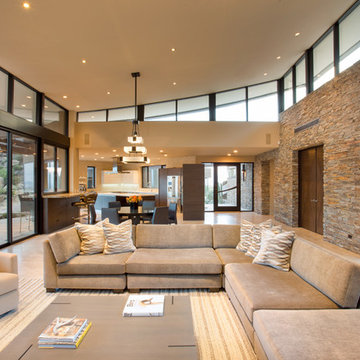
Open concept living/dining room with window walls on both sides of room to take advantage of incredible view.
Photo by Robinette Architects, Inc.
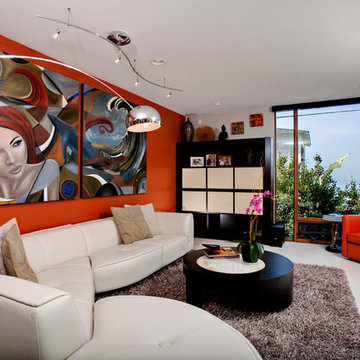
Provided completed rom furnishings for the Carlsbad, CA beach home. Motorized window shades provide sun protection and privacy without losing the Ocean View.
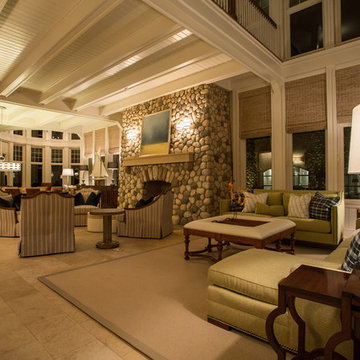
Lowell Custom Homes, Lake Geneva, WI. Lake house in Fontana, Wi. Two story Living Room with loft area above opens to seating area next to floor to ceiling fieldstone stone fireplace and large capacity dining area. Imported Italian tile flooring, stone fireplace, bead board ceiling with beams, tall windows with transoms. Interior Design by The Design Coach, LLC
Living Room Design Photos with Limestone Floors
4
