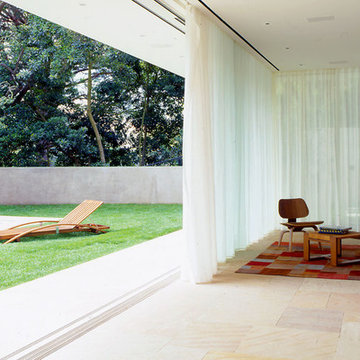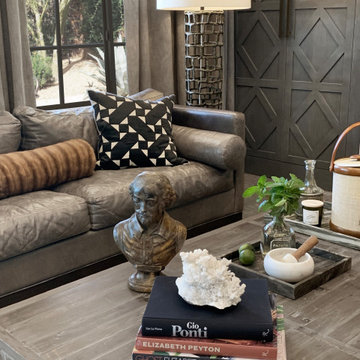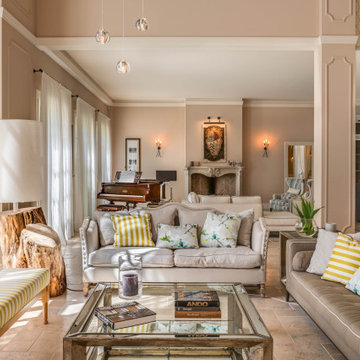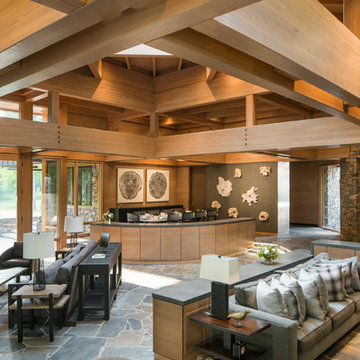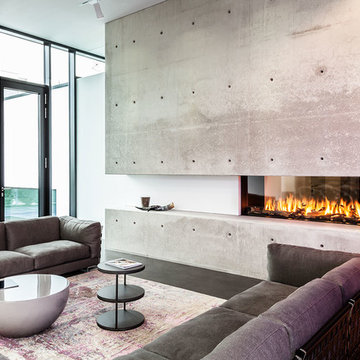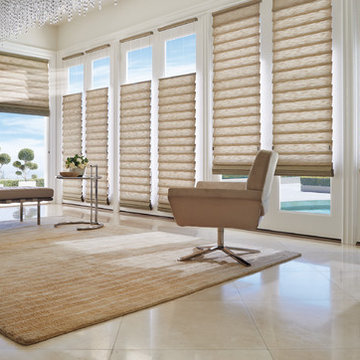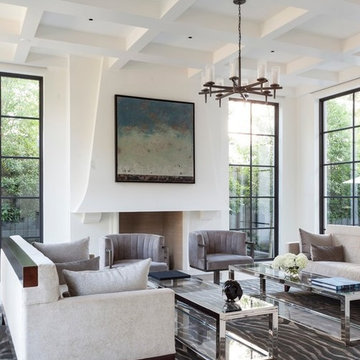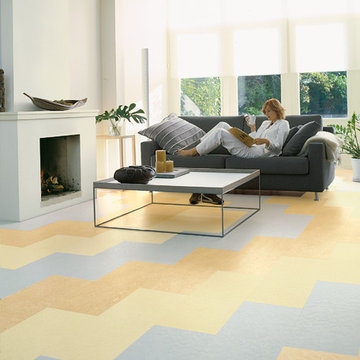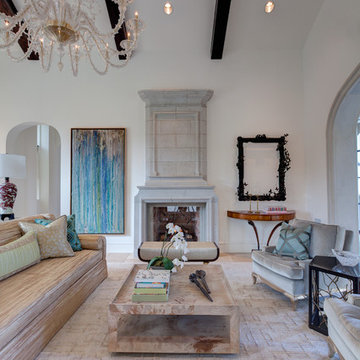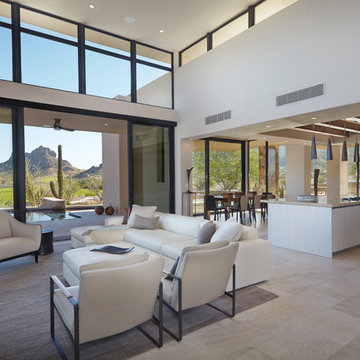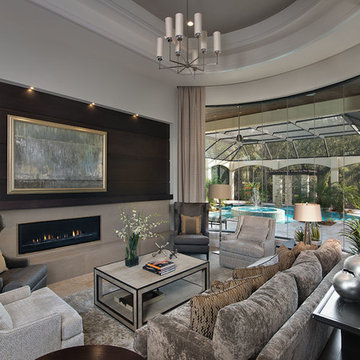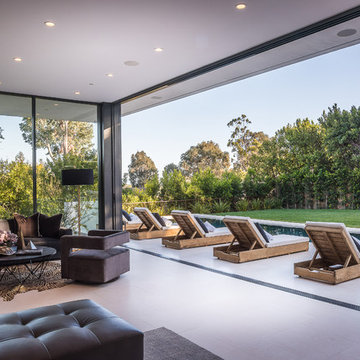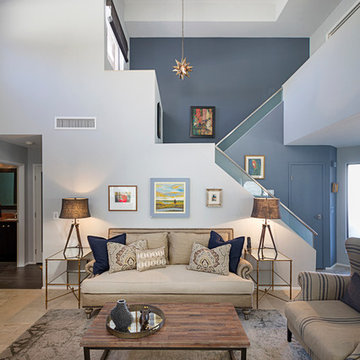Living Room Design Photos with Linoleum Floors and Limestone Floors
Refine by:
Budget
Sort by:Popular Today
181 - 200 of 3,486 photos
Item 1 of 3
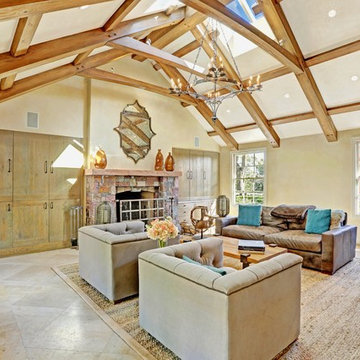
A seamless combination of traditional with contemporary design elements. This elegant, approx. 1.7 acre view estate is located on Ross's premier address. Every detail has been carefully and lovingly created with design and renovations completed in the past 12 months by the same designer that created the property for Google's founder. With 7 bedrooms and 8.5 baths, this 7200 sq. ft. estate home is comprised of a main residence, large guesthouse, studio with full bath, sauna with full bath, media room, wine cellar, professional gym, 2 saltwater system swimming pools and 3 car garage. With its stately stance, 41 Upper Road appeals to those seeking to make a statement of elegance and good taste and is a true wonderland for adults and kids alike. 71 Ft. lap pool directly across from breakfast room and family pool with diving board. Chef's dream kitchen with top-of-the-line appliances, over-sized center island, custom iron chandelier and fireplace open to kitchen and dining room.
Formal Dining Room Open kitchen with adjoining family room, both opening to outside and lap pool. Breathtaking large living room with beautiful Mt. Tam views.
Master Suite with fireplace and private terrace reminiscent of Montana resort living. Nursery adjoining master bath. 4 additional bedrooms on the lower level, each with own bath. Media room, laundry room and wine cellar as well as kids study area. Extensive lawn area for kids of all ages. Organic vegetable garden overlooking entire property.
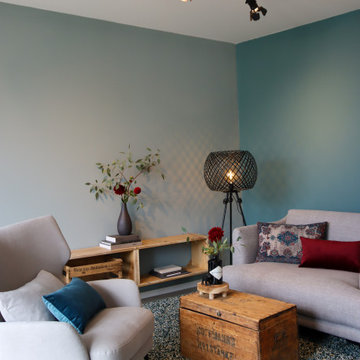
Dieses offen gestaltete Wohnzimmer bietet ein stimmungsvolles Ambiente am Abend durch die flexible Beleuchtung und den Wechsel der Lichttemperatur durch Doppelklicken des Lichtschalters.
Der äußerst bequeme Sessel und der Loveseat laden zum gemeinsamen Entspannen und tollen Gesprächen ein. Tolle Kunstbildbände, große Artwork-Leinwände finden auf dem Hängeregal - ganz lässig angelehnt an die Wand - ihren Platz. Die Truhe bietet Stauraum für Kuschelplaids und Kleinkram.
Neben den vielen Blautönen poppen die knalligen dunklen Rottöne als Highlight hervor.

#thevrindavanproject
ranjeet.mukherjee@gmail.com thevrindavanproject@gmail.com
https://www.facebook.com/The.Vrindavan.Project
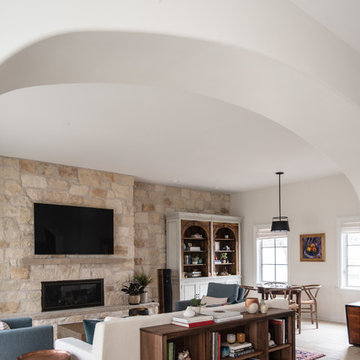
The floor tile is Pebble Beach and Halila in a Versailles pattern by Carmel Stone Imports.
The stone on the wall is white gold craft orchard limestone from Creative Mines.
The hanging light is a Halo Shade pendant by Urban Electric.
The fireplace is a Cosmo 42 gas fireplace by Heat & Go.
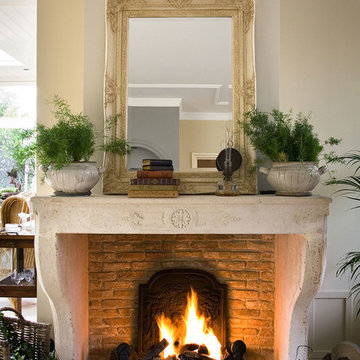
Reclaimed, rustic French & Mediterranean limestone fireplace mantels by Architectural Stone Decor.
www.archstonedecor.ca | sales@archstonedecor.ca | (437) 800-8300
All these unique pieces of art are either newly hand carved or assembled from reclaimed limestone. They are tailored and custom made to suit the client's space and home in terms of design, size, color tone and finish.
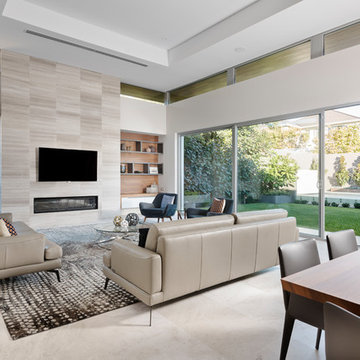
Walls: Dulux Grey Pebble 100%. Floor Tiles: Milano Stone Limestone Mistral. Tiled feature on pillars and fireplace - Silvabella by D'Amelio Stone. Fireplace: Horizon 1100 GasFire. Dining Table, Chairs, Sofas & Coffee Table by Merlino Furniture. Rug by Artisan Rugs. Accessories by Makstar Wholesale.
Photography: DMax Photography
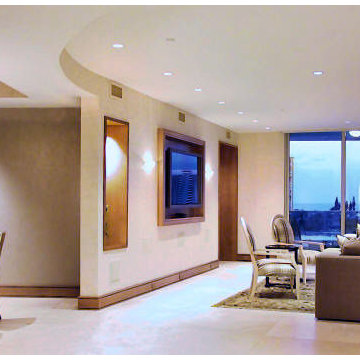
The expansive living room features a balcony with views of the Intercoastal Waterway, and Atlantic Ocean beyond. Sensual curves soften the condo's original hard edges. Custom wood base and limestone floor create a serene backdrop for the owner's artwork.
Living Room Design Photos with Linoleum Floors and Limestone Floors
10
