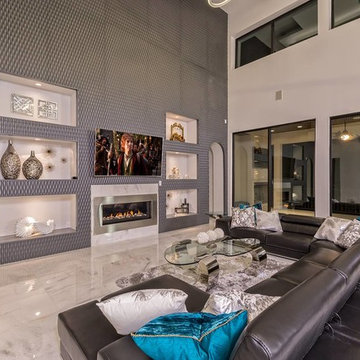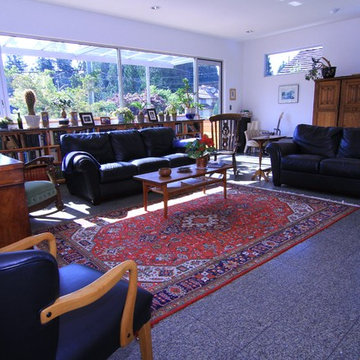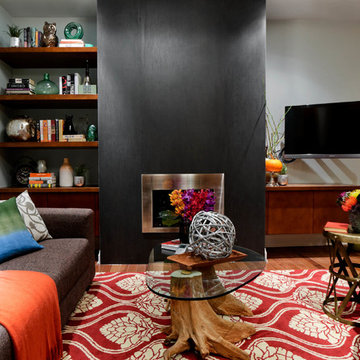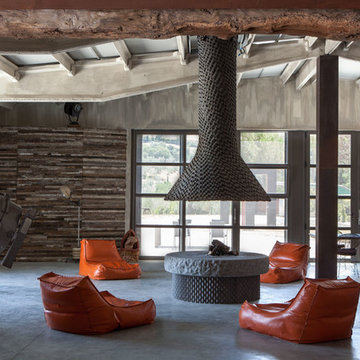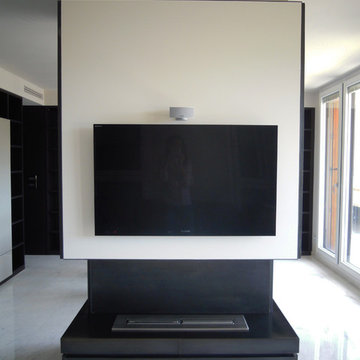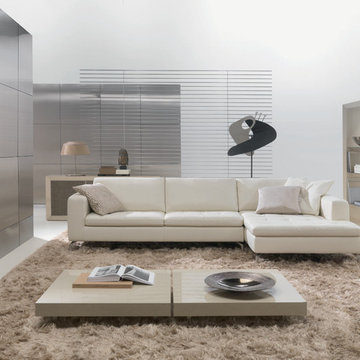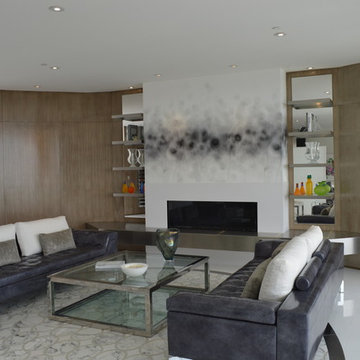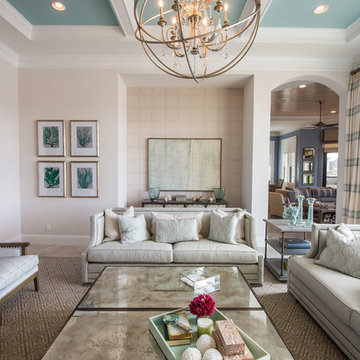Living Room Design Photos with Marble Floors and a Metal Fireplace Surround
Refine by:
Budget
Sort by:Popular Today
61 - 80 of 156 photos
Item 1 of 3
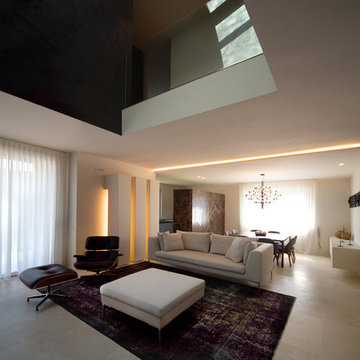
Crediti:
progetto architettonico: Fabricamus
interior design: studio LC
Ditta esecutrice di malte, tinteggiature, finiture: Natalini Gabriele (Foligno, PG)
Fotografie: Alessio Vissani
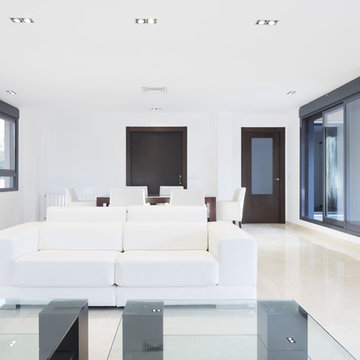
Salón / Comedor
Actuación: Construcción
Arquitectura: Javier Calvo & Vicente Cremades
Mobiliario: Colección ALEXANDRA
Colaboradores: Daniel Veiga Izquierdo / Dirección de Obra
Inmobiliaria Ucha www.uchainmobiliaria.com
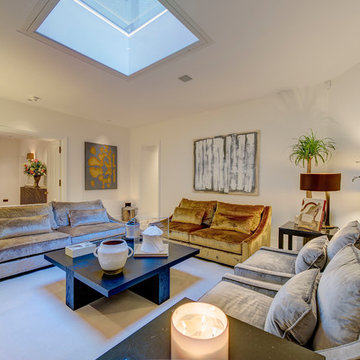
Two contrasting tones combined give a restrained yet impactful zap to this open plan subterranean lounge
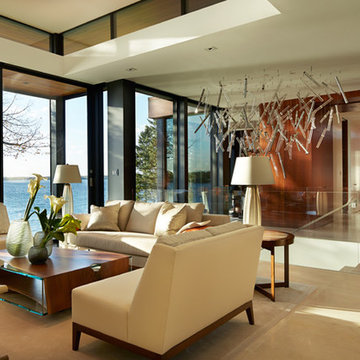
Captivating views enhance lakeside living in this warm comfortable home. The off-white color tones and beautiful wood allow the interiors and exteriors to beautifully coexist.
Photo: Karen Melvin
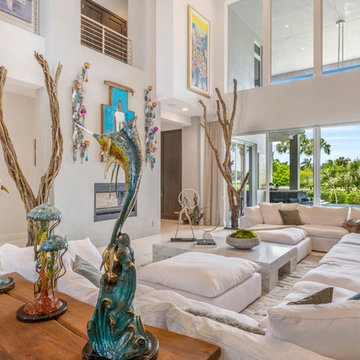
The large living room in this Boca Raton home was accentuated with bold colors.
Project completed by Lighthouse Point interior design firm Barbara Brickell Designs, Serving Lighthouse Point, Parkland, Pompano Beach, Highland Beach, and Delray Beach.
For more about Barbara Brickell Designs, click here: http://www.barbarabrickelldesigns.com
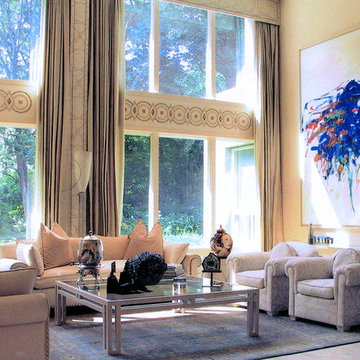
The double height living/dining room in pale tones to highlight the colorful modern art. Comfy sofas and chairs anchored by a fine Oriental carpet. Decorative plaster work designed by us for the space adorns the spandrels that separate the 2 levels of windows. The pattern was inspired by the understated tracery pattern on the drapes and valence.
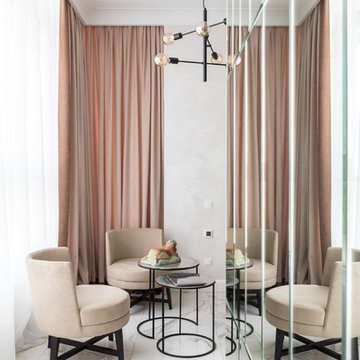
Апартаменты в стиле Armani Casa в жилом комплексе JACK HOUSE на Печерске в Киеве.
Дизайн интерьера и реализация: AVG Group.
Стулья: DLS-Мебель
Картины: Алёна Кузнецова (Alena Kuznetsova)
Скульптура: Александр Моргацкий
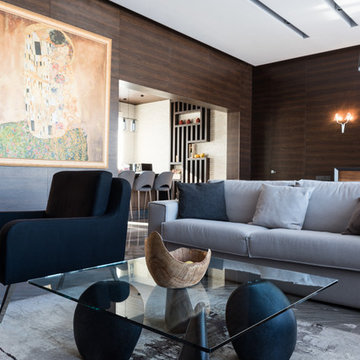
Прекрасным дополнением к интерьеру гостиной послужил камин, возле которого можно уютно греться зимними вечерами. Тумба Cattelan Italia Boxer с графитной структурой и ящиками из ореха гармонирует с поленьями у камина. Встроенные ящики тумбы расположены на невысокой прозрачной ножке и будто «парят» в воздухе.
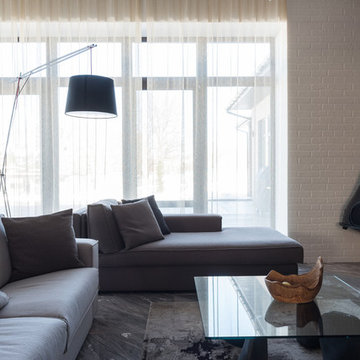
Прекрасным дополнением к интерьеру гостиной послужил камин, возле которого можно уютно греться зимними вечерами. Тумба Cattelan Italia Boxer с графитной структурой и ящиками из ореха гармонирует с поленьями у камина. Встроенные ящики тумбы расположены на невысокой прозрачной ножке и будто «парят» в воздухе.
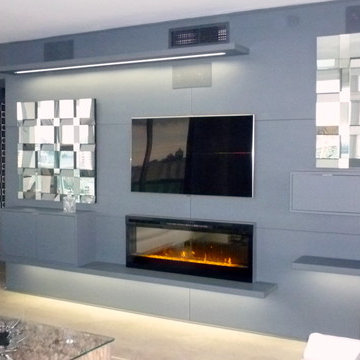
The wall unit with LED strips under the shelves adds a soft glow in the evening. The large cabinet holds bar supplies, the narrow one holds the AV equipment. The remote fireplace can be controlled to add light without heat (perfect for Florida weather). All of life's necessities fit on the only solid wall in the apartment, yet still provides a minimalist look. Photo by Robin Lechner Designs
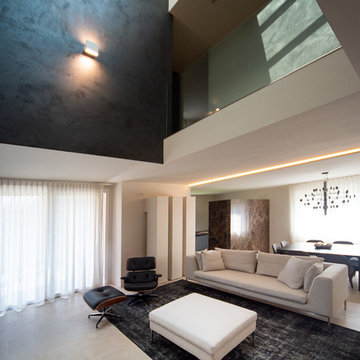
Crediti:
progetto architettonico: Fabricamus
interior design: studio LC
Ditta esecutrice di malte, tinteggiature, finiture: Natalini Gabriele (Foligno, PG)
Fotografie: Alessio Vissani
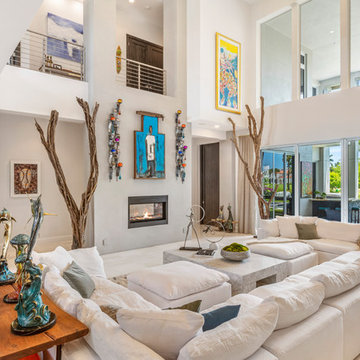
The large living room in this Boca Raton home was accentuated with bold colors.
Project completed by Lighthouse Point interior design firm Barbara Brickell Designs, Serving Lighthouse Point, Parkland, Pompano Beach, Highland Beach, and Delray Beach.
For more about Barbara Brickell Designs, click here: http://www.barbarabrickelldesigns.com
Living Room Design Photos with Marble Floors and a Metal Fireplace Surround
4
