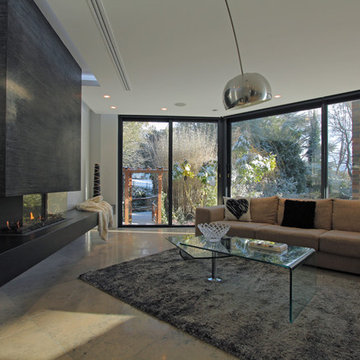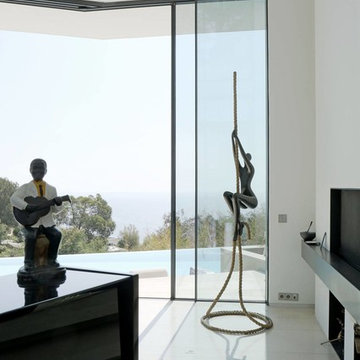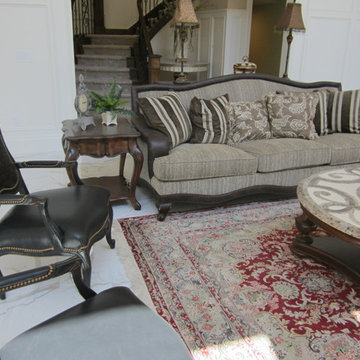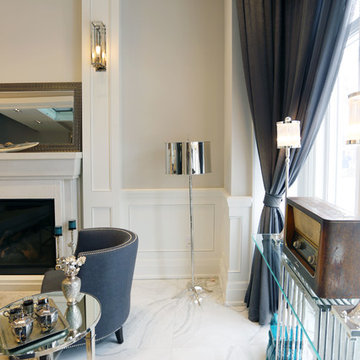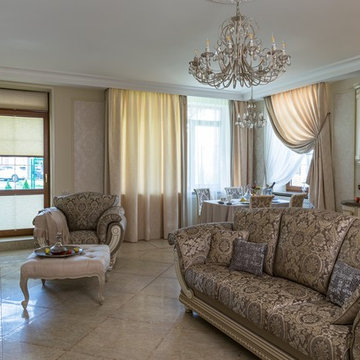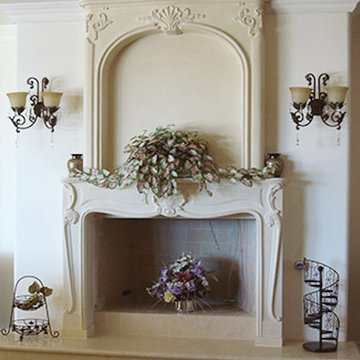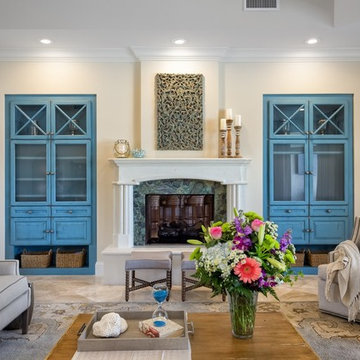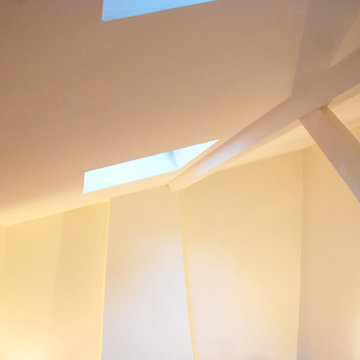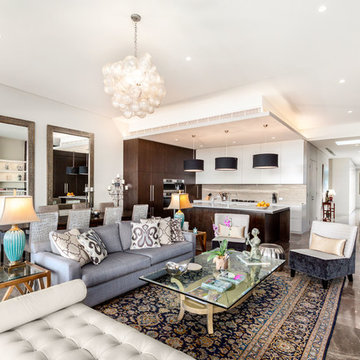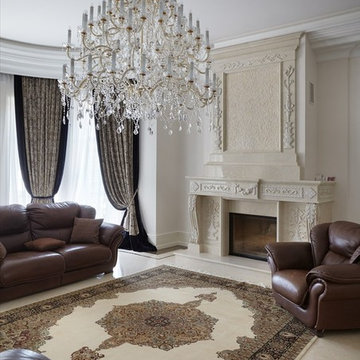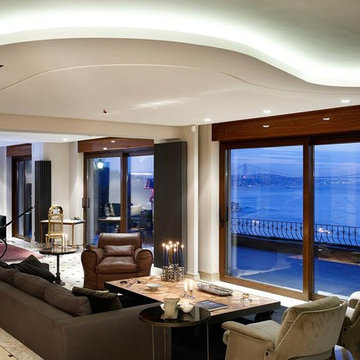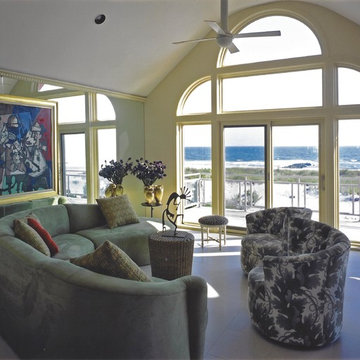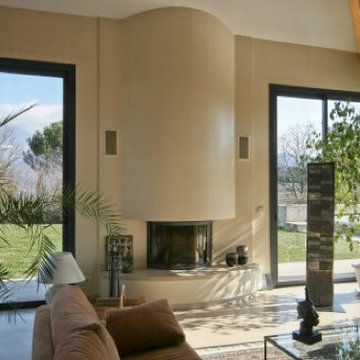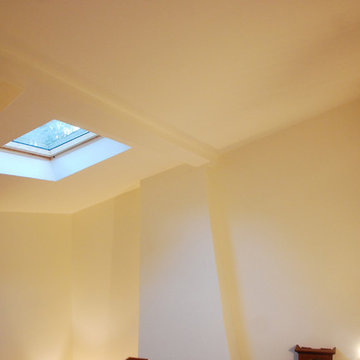Living Room Design Photos with Marble Floors and a Plaster Fireplace Surround
Refine by:
Budget
Sort by:Popular Today
81 - 100 of 181 photos
Item 1 of 3
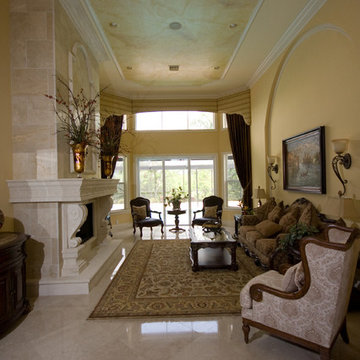
The ceiling of this living room is a crown moulded tray style, featuring an inlaid portion. Crown moulded archway on the accent wall creates a natural center-point for the room's decor to play off of. Cast stone fireplace, polished marble tile floor.
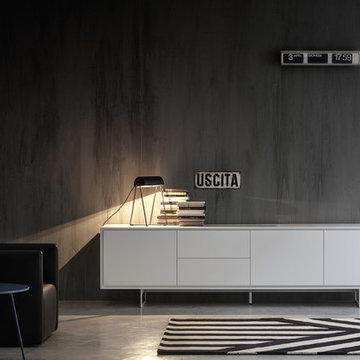
Zum Shop -> http://www.livarea.de/hersteller/novamobili/novamobili-kommoden-sideboards.html
Novamobili Sideboards für Wohnzimmer oder Flur
Novamobili Sideboards für Wohnzimmer oder Flur
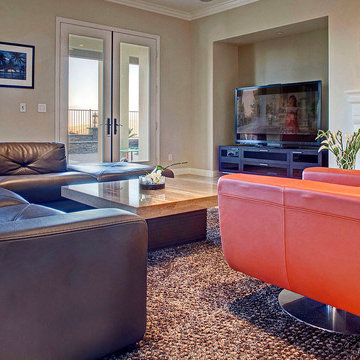
It’s warm in Southern California, and that’s exactly the feeling Andy and Liz sought to maintain inside their new Tuscan-style home as they embarked on a modern interior makeover. After all, the couple had two small children and a dog to consider. Empty and austere simply wasn’t a good fit for the young family whose interests include photography, art and lots of Lego’s.
Andy, an engineer, became intrigued with Cantoni after driving past the Irvine location on his daily commute. It wasn’t long before he and Liz decided to venture into the Los Angeles showroom, and that’s where they met Bernadette. By all accounts, the trio made for great collaboration, and the project that began in February 2012 is still a work in progress today.
“We were impressed by Bernadette,” says Andy. “We liked her and her work, and she won us over.”
The project began with pictures sent and an in-home walk-through where measurements were taken. The couple knew they wanted furnishings for the living, dining and family rooms, as well as the media room and a study. They were open to art and accent pieces, and hoped to incorporate natural elements into the mix. Bernadette set to work.
“It was fun touring our LA showroom and listening to Liz and Andy discuss their likes and dislikes. One thing was for sure,” she adds, “the Laguna Sectional was going in their theater room even if we needed to knock out a wall!”
UpstairsPhase I of the job is complete (as you can see from the stunning images), but instead of parting ways, Andy and Liz decided to have Bernadette help re-imagine the master bedroom and kitchen, next. The ongoing nature of this project illustrates a trend we see with most of our clients: we build trusted, long-term relationships. It’s not about the transaction, but about great design, the design process, and the ability of our talented staff to help clients create the lifestyles they want.
As always, there’s plenty to love about the products seen in our feature stories. To help you shop the look, we’re introducing a Featured Products page via a link to the images in each story. We’ve also redesigned our site to make sourcing and finding that just-right piece a breeze.
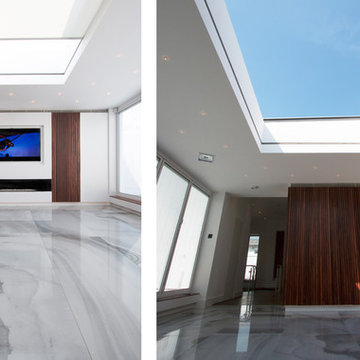
The Rosewood panels allow the open plan space to be closed off when used as a cinema room.
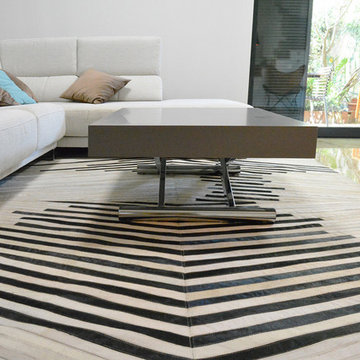
Alberto y Pilar nos contrataron para dar un cambio estético a su salón comedor. Una planta cuadrada, donde el uso principal era una sala de esparcimiento, donde poder ver la televisión en familia, el corazón de la vivienda, había que dotarla de alma y carácter. Ya en la primera visita que realizamos al inmueble, nos dimos cuenta que la ubicación de la mesa, estaba totalmente en el acceso central, restando volumen y dividendo los espacios de forma antinatural, siendo además que la mesa la utilizaban de forma muy esporádica, Y ese fue nuestro primer objetivo, lograr un salón aprovechando su máxima extensión de superficie, con una gran alfombra de piel que delimitara la zona. La chimenea con un carácter renovado, para no perder la calidez que permite poder leer junto al fuego un día de invierno en Valencia Capital. Como mesa de centro, optamos por una elevable y convertible en una cómoda mesa de comedor para al menos 8 comensales. La pared principal, con un revestimiento en relieve de ladrillo blanco nos dió pie a un estilo más informal al mismo tiempo que la sustitución de la barandilla de la escalera por láminas de vídrio, ampliaba el espaco y aportaba calidad y modernidad. Se trabajó mucho en el estilo en el que ellos se sentían agusto, sin caer en la frialdad del contemporáneo puro, ni el el caos que puede presentar el extremo del industrial, así pues, adoptamos elementos característicos de ambos estilos para juntos obtener un resultado, elegante, acogedor con mobiliario estándar pero adaptado a nuestras necesidades.
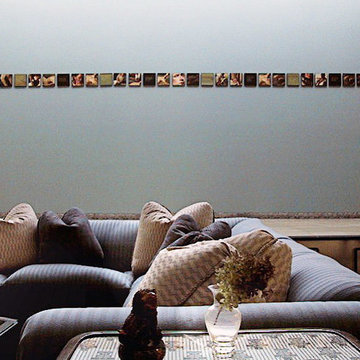
A raised North facing skylit gallery with a limestone floor provides a luminous setting for paintings and sculptures. The sunken double height living room has a blue L shaped sofa facing the fireplace, and a game table
Living Room Design Photos with Marble Floors and a Plaster Fireplace Surround
5
