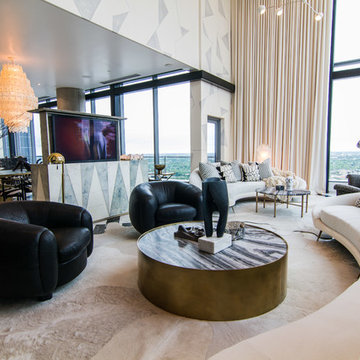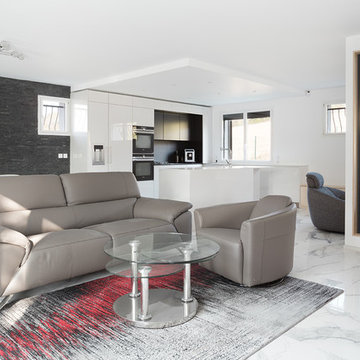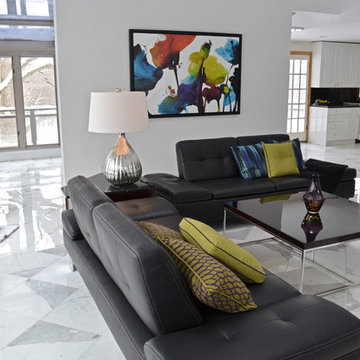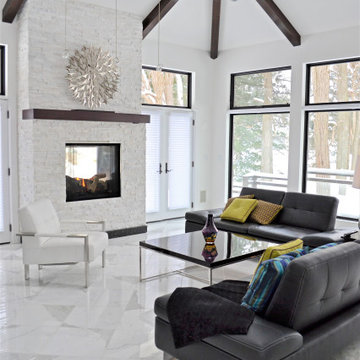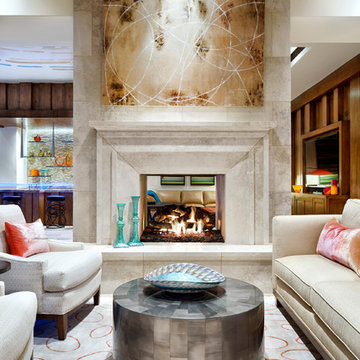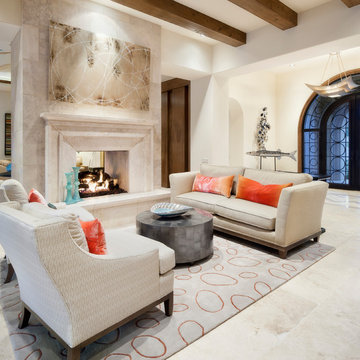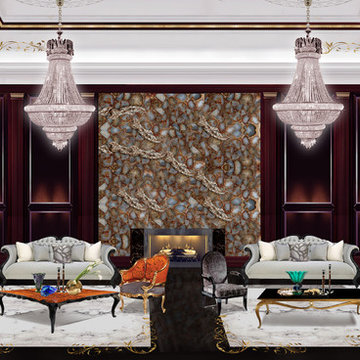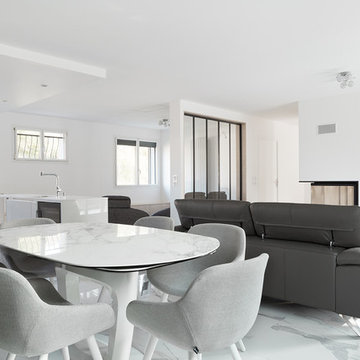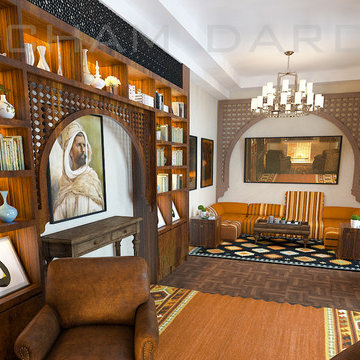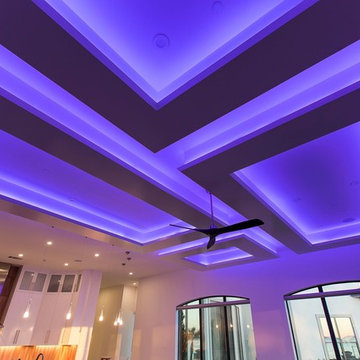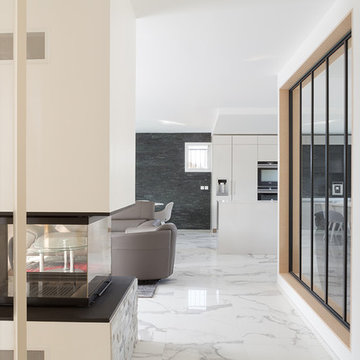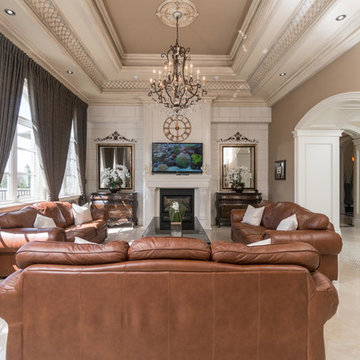Living Room Design Photos with Marble Floors and a Two-sided Fireplace
Refine by:
Budget
Sort by:Popular Today
121 - 140 of 153 photos
Item 1 of 3
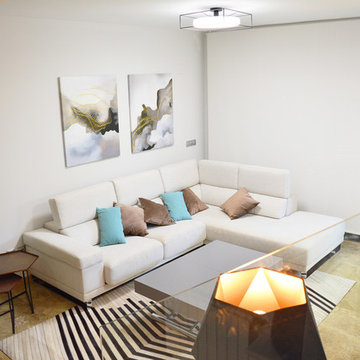
Alberto y Pilar nos contrataron para dar un cambio estético a su salón comedor. Una planta cuadrada, donde el uso principal era una sala de esparcimiento, donde poder ver la televisión en familia, el corazón de la vivienda, había que dotarla de alma y carácter. Ya en la primera visita que realizamos al inmueble, nos dimos cuenta que la ubicación de la mesa, estaba totalmente en el acceso central, restando volumen y dividendo los espacios de forma antinatural, siendo además que la mesa la utilizaban de forma muy esporádica, Y ese fue nuestro primer objetivo, lograr un salón aprovechando su máxima extensión de superficie, con una gran alfombra de piel que delimitara la zona. La chimenea con un carácter renovado, para no perder la calidez que permite poder leer junto al fuego un día de invierno en Valencia Capital. Como mesa de centro, optamos por una elevable y convertible en una cómoda mesa de comedor para al menos 8 comensales. La pared principal, con un revestimiento en relieve de ladrillo blanco nos dió pie a un estilo más informal al mismo tiempo que la sustitución de la barandilla de la escalera por láminas de vídrio, ampliaba el espaco y aportaba calidad y modernidad. Se trabajó mucho en el estilo en el que ellos se sentían agusto, sin caer en la frialdad del contemporáneo puro, ni el el caos que puede presentar el extremo del industrial, así pues, adoptamos elementos característicos de ambos estilos para juntos obtener un resultado, elegante, acogedor con mobiliario estándar pero adaptado a nuestras necesidades.
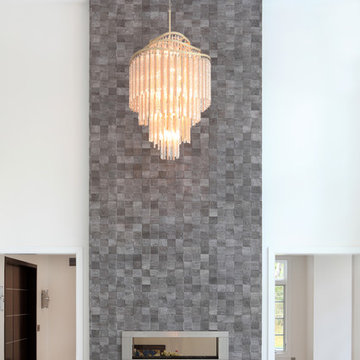
The two story tiled accent wall and double sided fireplace is the main focal point of this expansive space.
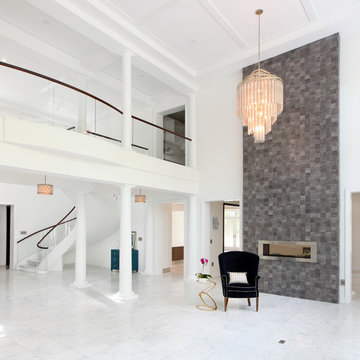
A view of the main living area including the center hall colonade with the balcony walkway above connecting the two wings of the home. The two story tiled accent wall and double sided fireplace will host a cozy living room.
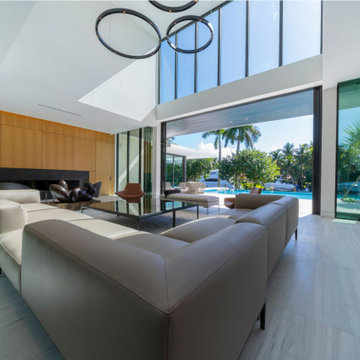
b&b italia furniture, baltazar lobo sculpture,Delta Light Chandelier, Stone & Equipment Marble floors, Patricia Urquiola Outdoor furniture
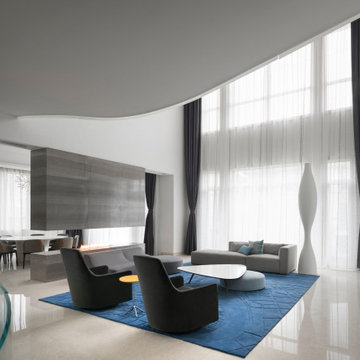
The Cloud Villa is so named because of the grand central stair which connects the three floors of this 800m2 villa in Shanghai. It’s abstract cloud-like form celebrates fluid movement through space, while dividing the main entry from the main living space.
As the main focal point of the villa, it optimistically reinforces domesticity as an act of unencumbered weightless living; in contrast to the restrictive bulk of the typical sprawling megalopolis in China. The cloud is an intimate form that only the occupants of the villa have the luxury of using on a daily basis. The main living space with its overscaled, nearly 8m high vaulted ceiling, gives the villa a sacrosanct quality.
Contemporary in form, construction and materiality, the Cloud Villa’s stair is classical statement about the theater and intimacy of private and domestic life.
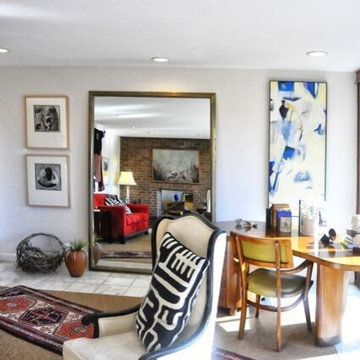
Quintessential mid-century architecture, open floor plan, double sided fireplace, natural wood trim, eclectic art and furnishings.
Photo by David Stewart, Ad Cat Media
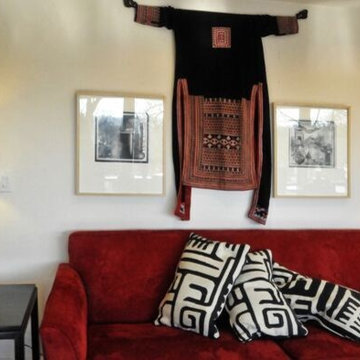
Quintessential mid-century architecture, open floor plan, double sided fireplace, natural wood trim, eclectic art and furnishings.
Photo by David Stewart, Ad Cat Media
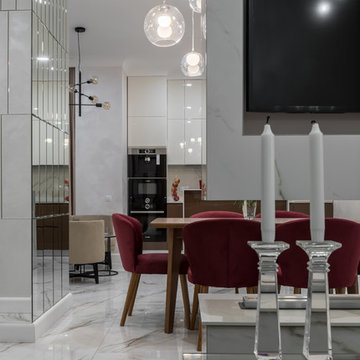
Апартаменты в стиле Armani Casa в жилом комплексе JACK HOUSE на Печерске в Киеве.
Дизайн интерьера и реализация: AVG Group.
Стулья: DLS-Мебель
Картины: Алёна Кузнецова (Alena Kuznetsova)
Скульптура: Александр Моргацкий
Living Room Design Photos with Marble Floors and a Two-sided Fireplace
7
