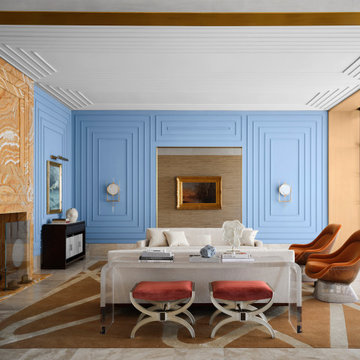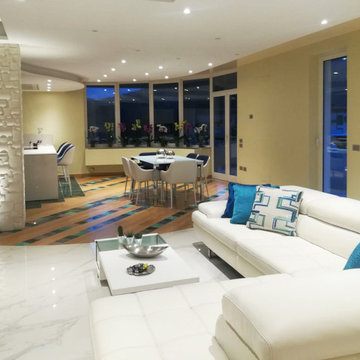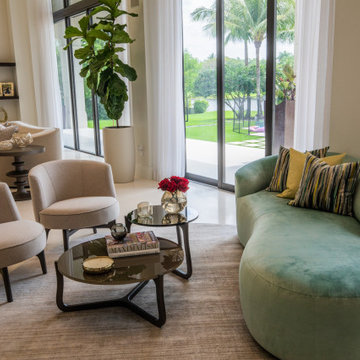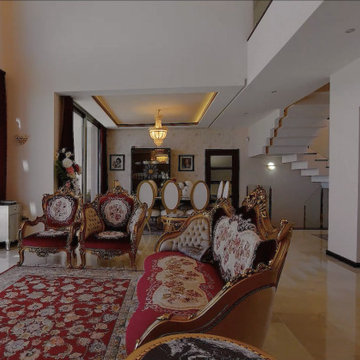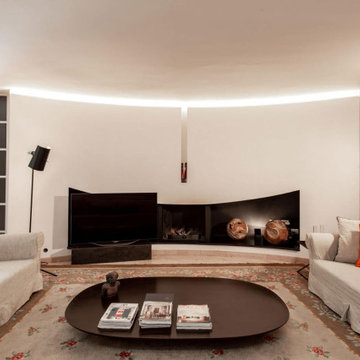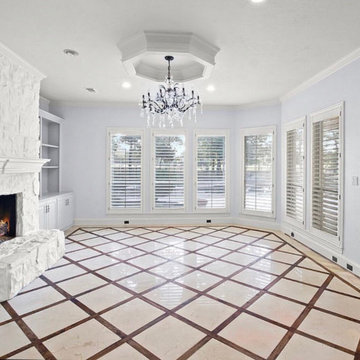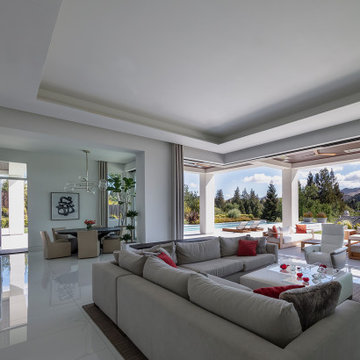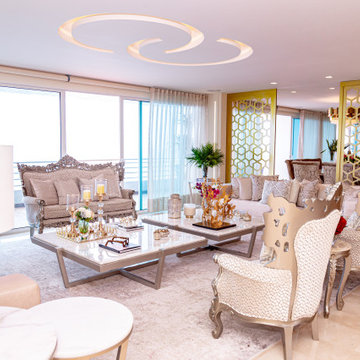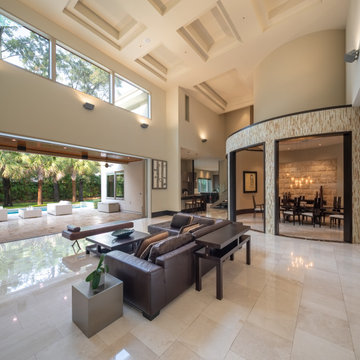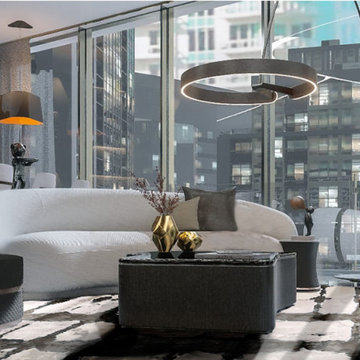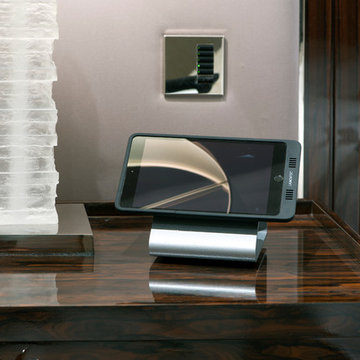Living Room Design Photos with Marble Floors and Coffered
Refine by:
Budget
Sort by:Popular Today
41 - 60 of 107 photos
Item 1 of 3
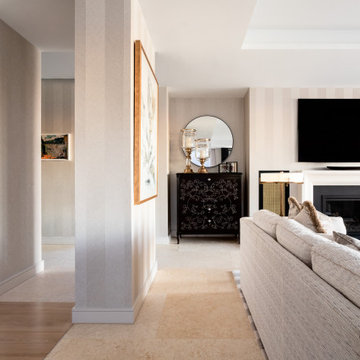
The custom made stone mantel is a feature to this luxurious living room. LED lighting was added to the construction of the coffered ceilings and linen appliqué wallpaper was sued to add texture and interest to the interior walls. Brass and gold fixtures were highlighted throughout to detail the space.
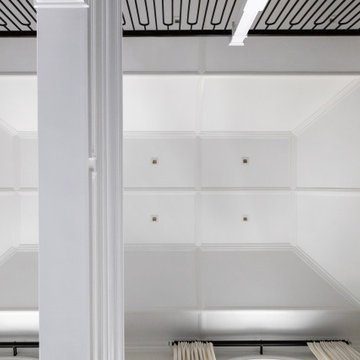
custom applied moldings
custom recessed lighting
custom railing design and installation
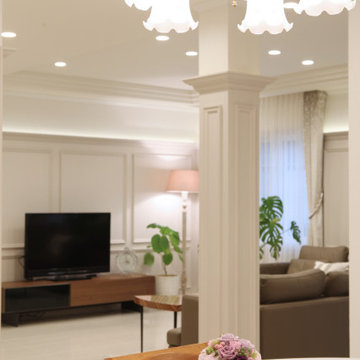
全館空調で快適な大理石調タイル張りのシンプルエレガントなリビングルーム。
壁面の装飾デザインとデザイン柱がポイントに。
間接照明とカーテンボックスをアクセントに施しています。
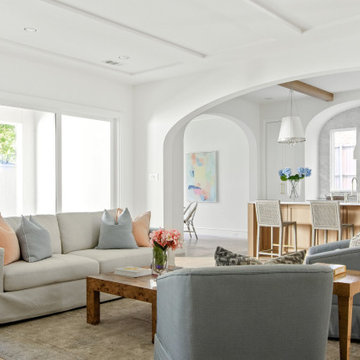
Classic, timeless, and ideally positioned on a picturesque street in the 4100 block, discover this dream home by Jessica Koltun Home. The blend of traditional architecture and contemporary finishes evokes warmth while understated elegance remains constant throughout this Midway Hollow masterpiece. Countless custom features and finishes include museum-quality walls, white oak beams, reeded cabinetry, stately millwork, and white oak wood floors with custom herringbone patterns. First-floor amenities include a barrel vault, a dedicated study, a formal and casual dining room, and a private primary suite adorned in Carrara marble that has direct access to the laundry room. The second features four bedrooms, three bathrooms, and an oversized game room that could also be used as a sixth bedroom. This is your opportunity to own a designer dream home.
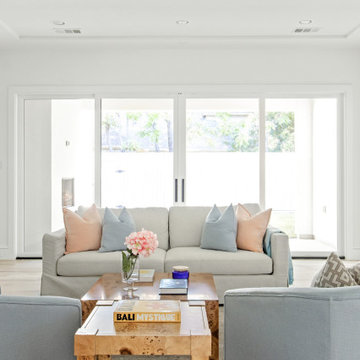
Classic, timeless, and ideally positioned on a picturesque street in the 4100 block, discover this dream home by Jessica Koltun Home. The blend of traditional architecture and contemporary finishes evokes warmth while understated elegance remains constant throughout this Midway Hollow masterpiece. Countless custom features and finishes include museum-quality walls, white oak beams, reeded cabinetry, stately millwork, and white oak wood floors with custom herringbone patterns. First-floor amenities include a barrel vault, a dedicated study, a formal and casual dining room, and a private primary suite adorned in Carrara marble that has direct access to the laundry room. The second features four bedrooms, three bathrooms, and an oversized game room that could also be used as a sixth bedroom. This is your opportunity to own a designer dream home.
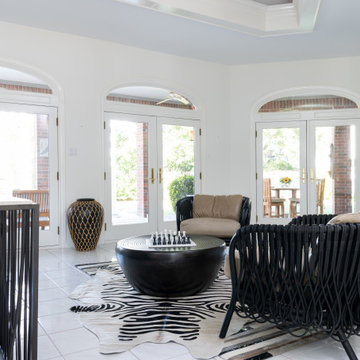
Living room update including updating paint light remodel, some flooring and curated furnishings. This living area was large enough to have two distinct seating areas, scroll through for before.
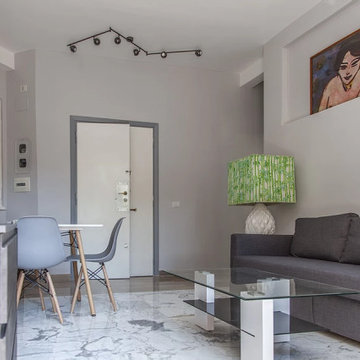
Il soggiorno è caratterizzato dalla presenza di 3 pavimentazioni differenti, testimonianza della precedente distribuzione anni '50.
Il Marmo di Carrara caratterizza il vero living, il Marmo di Trani l'ingresso e il Certosino il corridoio che porta alla cucina.
Arredato con divano letto, tavolo da pranzo, mobile per televisione, è il vero centro della casa e di rapporto diretto con il parco della Villa Del Vecchio.
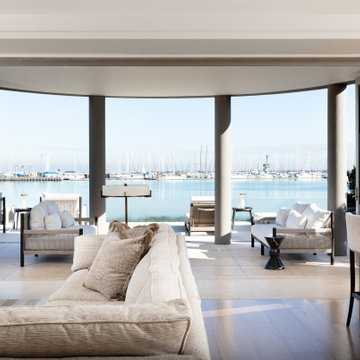
Spacious luxury style living room that opens out to a patio with a stunning water view. Doors fold back to allow the inside and the outside to merge. A long bar table was made to provide an elevated bar area to sit and enjoy the outlook. The room was completely stripped back and renovated, including ceiling work, wall coverings, new fireplace wall, joinery, lighting and all furniture and furnishings.
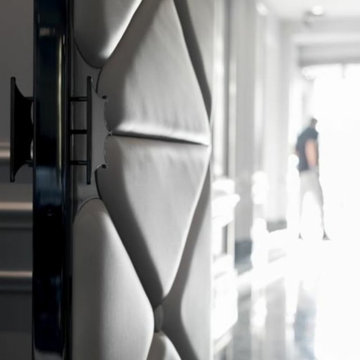
Lobby con grande lucernario in vetro, pavimento in marmo nero, bianco e verde, pareti con boiserie, divani e poltrone in stile classico/moderno, porte a tutta altezza in metallo cromato brunito e pelle bianca.
Living Room Design Photos with Marble Floors and Coffered
3
