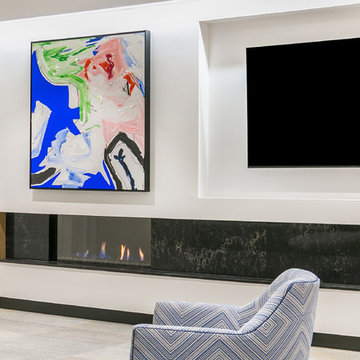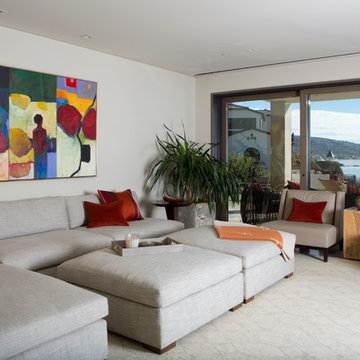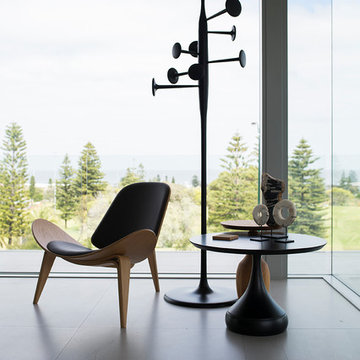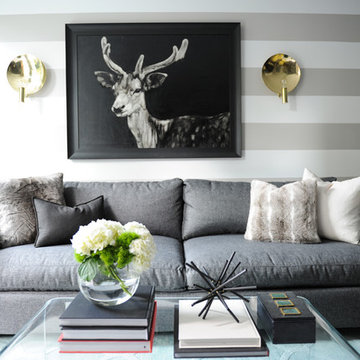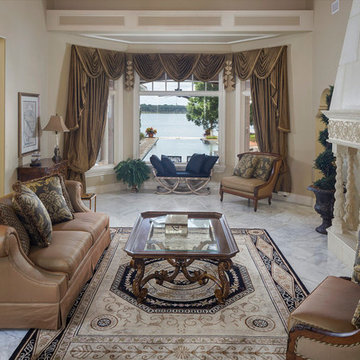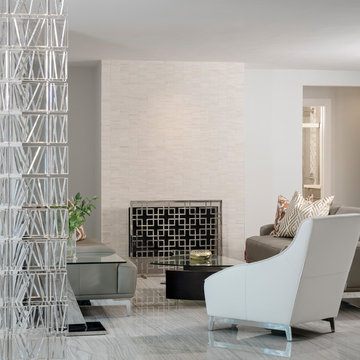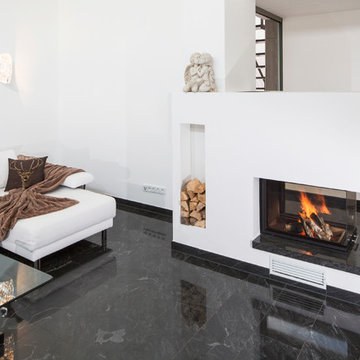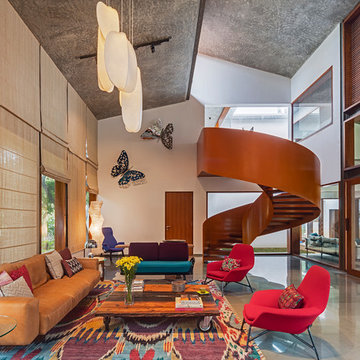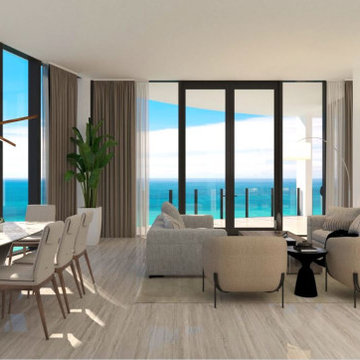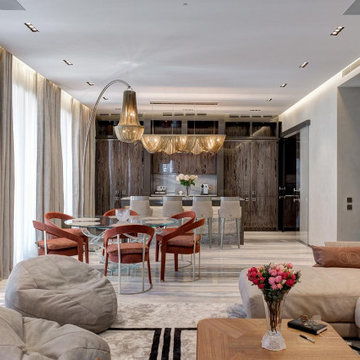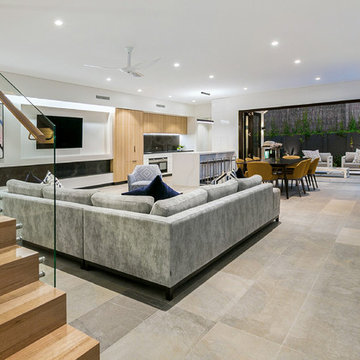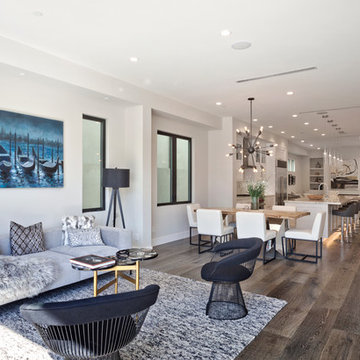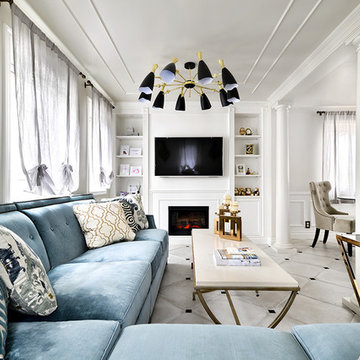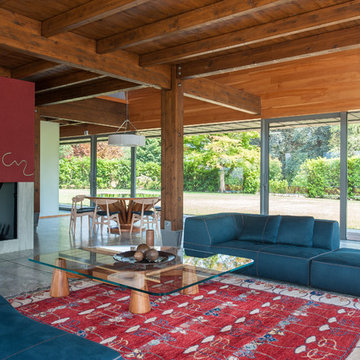Living Room Design Photos with Marble Floors and Grey Floor
Refine by:
Budget
Sort by:Popular Today
141 - 160 of 410 photos
Item 1 of 3
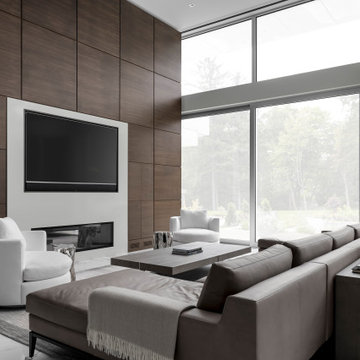
This home is breathtaking! The owners have poured themselves into the fully custom design of their property, ensuring it is truly their dream space - a modern retreat founded on the melding of cool and warm tones, the alluring charm of natural materials, and the refreshing calm of streamlined design. In the kitchen, note the endless flow through the marble floors, floor-to-ceiling windows, waterfall countertop, and smooth slab cabinet doors. The minimalist style in this home is contrasted by the grandeur of its sheer size, and this ultra-modern home, though cool and neutral, holds the potential for many warm evenings with lots of company.
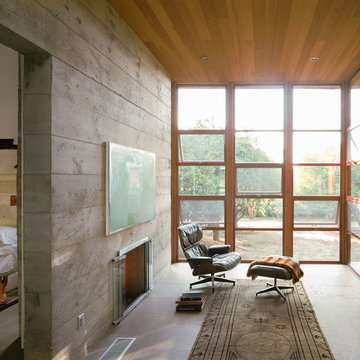
Located on an extraordinary hillside site above the San Fernando Valley, the Sherman Residence was designed to unite indoors and outdoors. The house is made up of as a series of board-formed concrete, wood and glass pavilions connected via intersticial gallery spaces that together define a central courtyard. From each room one can see the rich and varied landscape, which includes indigenous large oaks, sycamores, “working” plants such as orange and avocado trees, palms and succulents. A singular low-slung wood roof with deep overhangs shades and unifies the overall composition.
CLIENT: Jerry & Zina Sherman
PROJECT TEAM: Peter Tolkin, John R. Byram, Christopher Girt, Craig Rizzo, Angela Uriu, Eric Townsend, Anthony Denzer
ENGINEERS: Joseph Perazzelli (Structural), John Ott & Associates (Civil), Brian A. Robinson & Associates (Geotechnical)
LANDSCAPE: Wade Graham Landscape Studio
CONSULTANTS: Tree Life Concern Inc. (Arborist), E&J Engineering & Energy Designs (Title-24 Energy)
GENERAL CONTRACTOR: A-1 Construction
PHOTOGRAPHER: Peter Tolkin, Grant Mudford
AWARDS: 2001 Excellence Award Southern California Ready Mixed Concrete Association
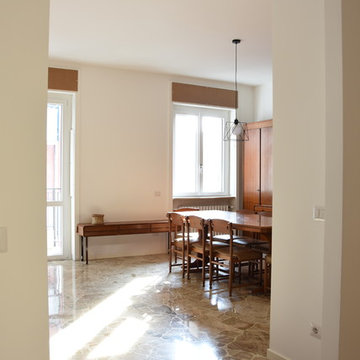
Vista del soggiorno dall'ingresso. Reecupero degli arredi esistenti, riutilizzo di una cassettiera per creazione di consolle bassa, lucidatura pavimenti, eliminazione porta esistente
Photo Credit: Paul Stoppi
The living room in a private residence at the Icon Brickell condominiums in Miami, FL
The unit has an impressive view of Brickell Ave and flooded the room with tones of silvers and blues. The cool color palette used throughout helped highlight this since the furnishings used throughout blended in seamlessly. The hints of gold were simply used to warm up the home while also adding a rich feel to the room.
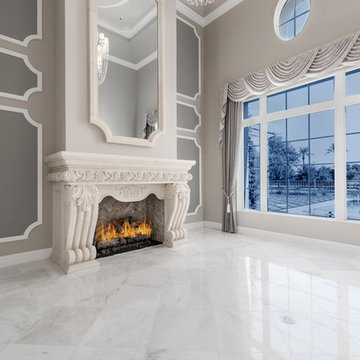
Vaulted ceilings, custom windows, window treatments, and marble floors.
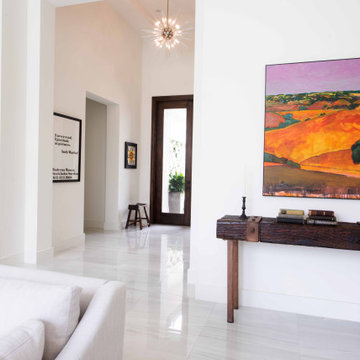
A modern, bright living room overlooking the pool was designed for both formal occasions and daily family gatherings. Ample seating accommodates 8. Striking light fixtures set the mood.
Living Room Design Photos with Marble Floors and Grey Floor
8
