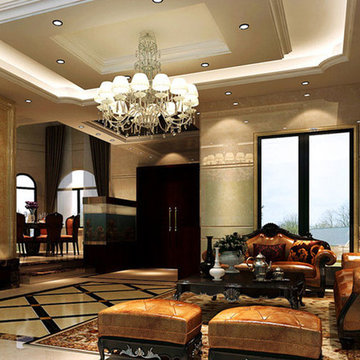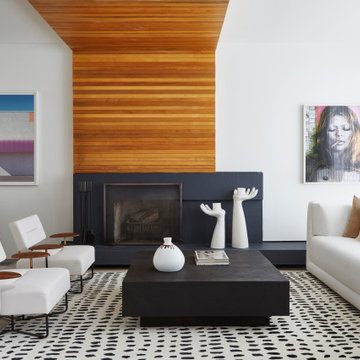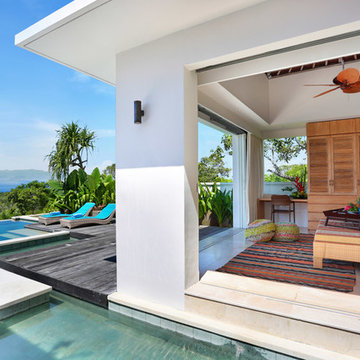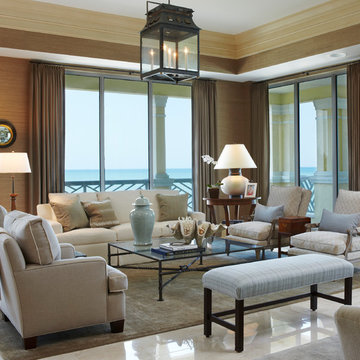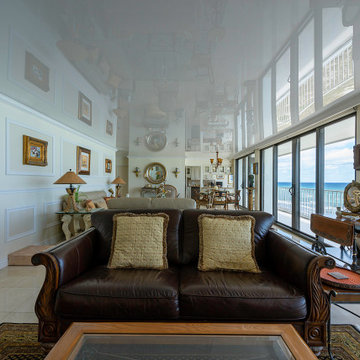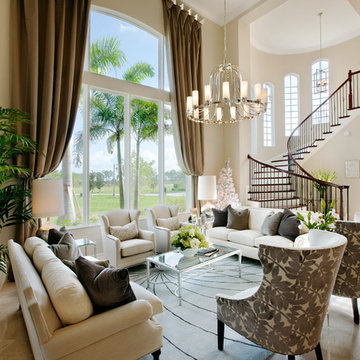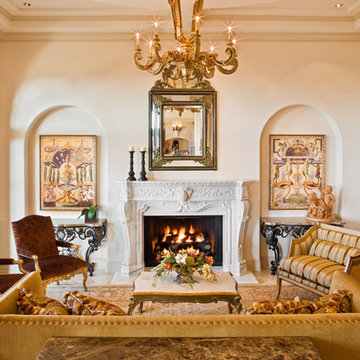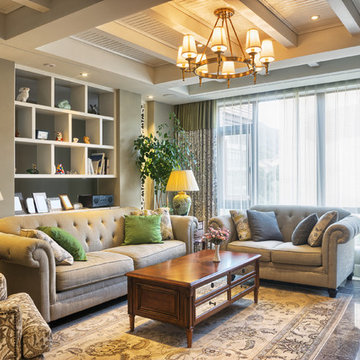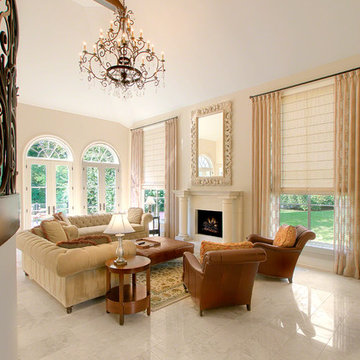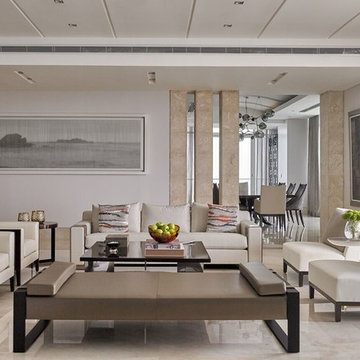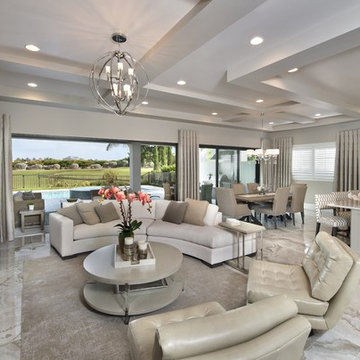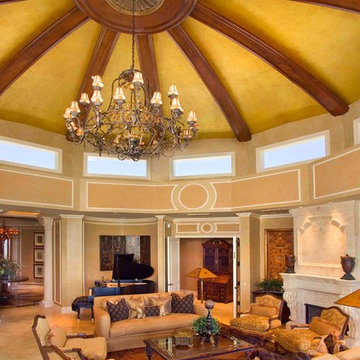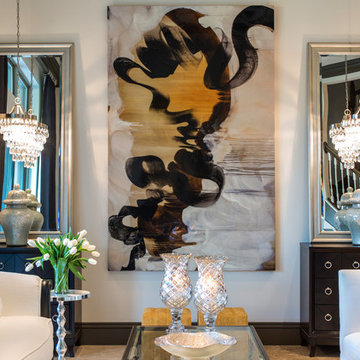Living Room Design Photos with Marble Floors and No TV
Refine by:
Budget
Sort by:Popular Today
141 - 160 of 1,432 photos
Item 1 of 3
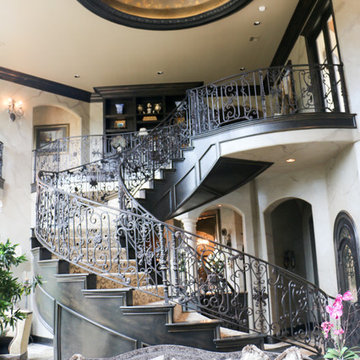
Oklahoma's premier destination for luxury plumbing fixtures, door hardware, cabinet hardware and accessories. Our 4000 square foot showroom in the Charter at May Design Center is a destination for those looking for premier luxury designs not found anywhere else in Oklahoma. We are wholesale to the trade working with trade professionals who desire a distinct look, feel and style not offered by other big box stores and showrooms in the Oklahoma design industry.
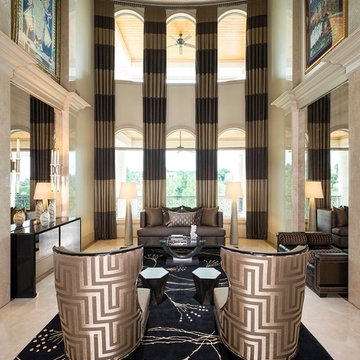
A two-story living room is given a sense of scale with the banded custom drapery while highlighting the coffered ceiling above. Antique mirrors are framed out with marble clad pilasters and millwork.
Dan Piassick
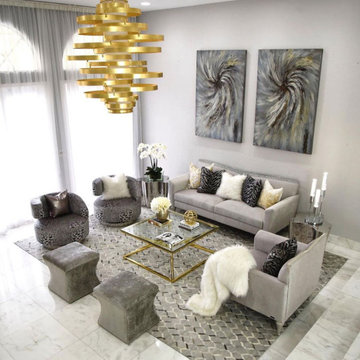
Glam meets modern in this beautiful space from @marina.b.style with pieces like the Sonia Gray Ottoman and Movement Side Tables!
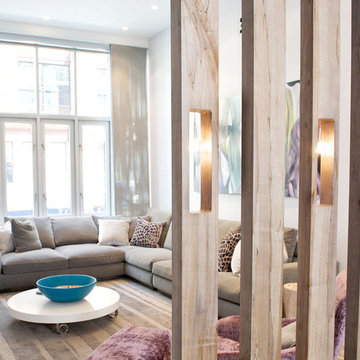
Inspiration for a contemporary gallery house featuring flat-panel cabinets, white backsplash and mosaic tile backsplash, a soft color palette, and textures which all come to life in this gorgeous, sophisticated space!
Project designed by Tribeca based interior designer Betty Wasserman. She designs luxury homes in New York City (Manhattan), The Hamptons (Southampton), and the entire tri-state area.
For more about Betty Wasserman, click here: https://www.bettywasserman.com/
To learn more about this project, click here: https://www.bettywasserman.com/spaces/south-chelsea-loft/
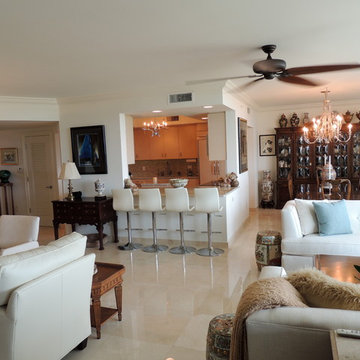
The living room of this renovated condo features crown molding, a pass-thru leading to the kitchen, and marble flooring. Construction by Robelen Hanna Homes.
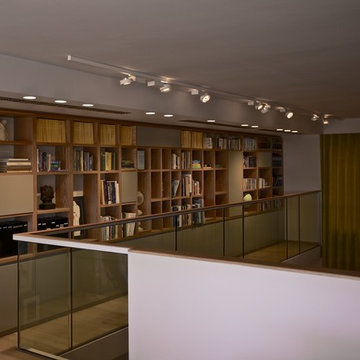
camilleriparismode projects and design team were approached to rethink a previously unused double height room in a wonderful villa. the lower part of the room was planned as a sitting and dining area, the sub level above as a tv den and games room. as the occupants enjoy their time together as a family, as well as their shared love of books, a floor-to-ceiling library was an ideal way of using and linking the large volume. the large library covers one wall of the room spilling into the den area above. it is given a sense of movement by the differing sizes of the verticals and shelves, broken up by randomly placed closed cupboards. the floating marble fireplace at the base of the library unit helps achieve a feeling of lightness despite it being a complex structure, while offering a cosy atmosphere to the family area below. the split-level den is reached via a solid oak staircase, below which is a custom made wine room. the staircase is concealed from the dining area by a high wall, painted in a bold colour on which a collection of paintings is displayed.
photos by: brian grech
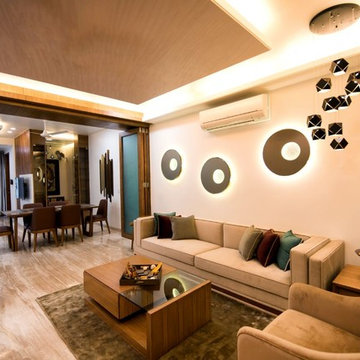
Formal living room marks the first impression as in an apartment the room serves as an entrance as well.
The sliding folding door separates the formal space from the informal space when privacy is needed otherwise it looks like a nice open plan apartment.
Photo Credits:- Akshit Khurana
Living Room Design Photos with Marble Floors and No TV
8
