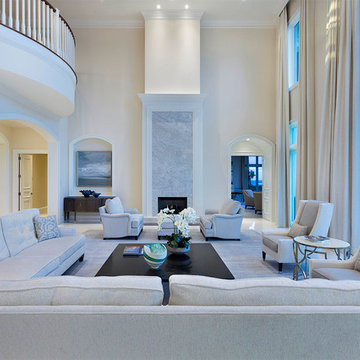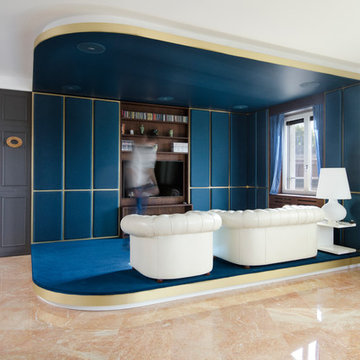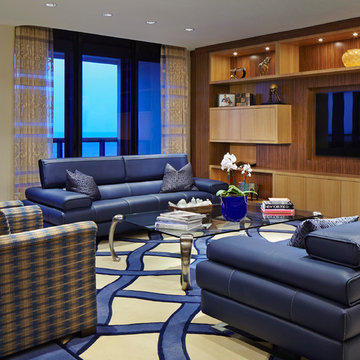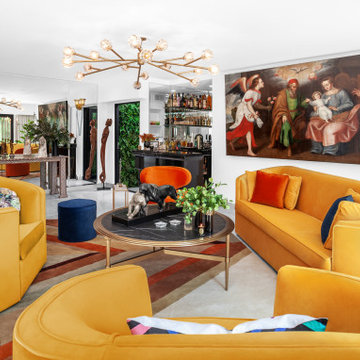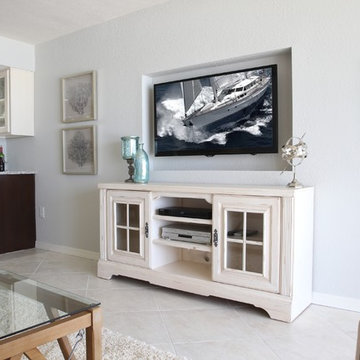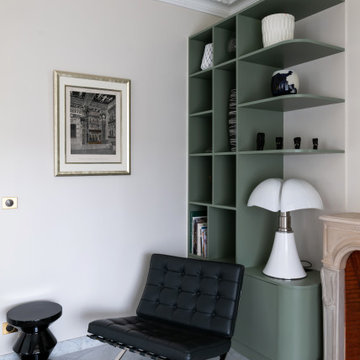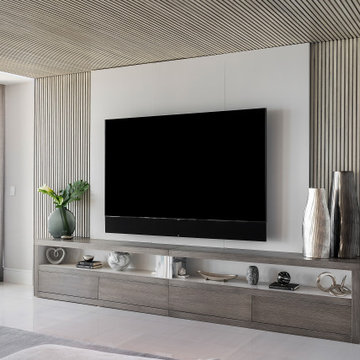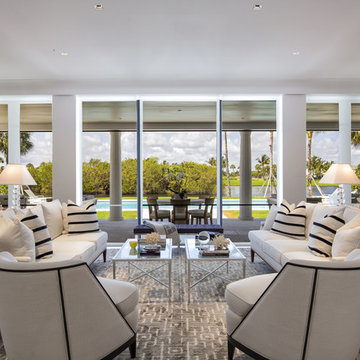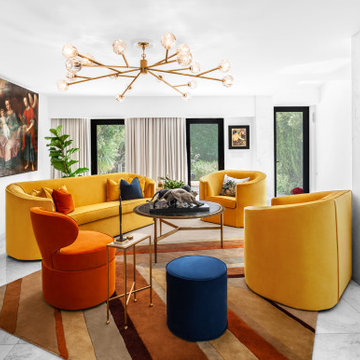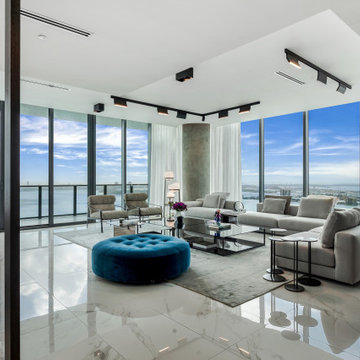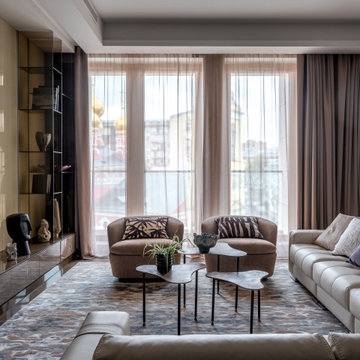Living Room Design Photos with Marble Floors
Refine by:
Budget
Sort by:Popular Today
121 - 140 of 1,322 photos
Item 1 of 3
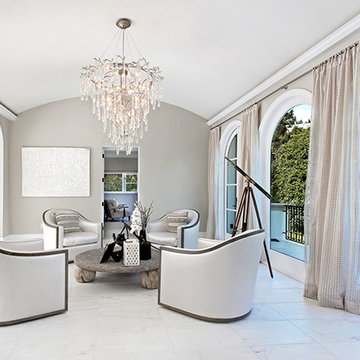
Elegant white living room with 4 white satin and beige wood swivel armchairs, a beige round stone coffee table, a hand-blown crystal and grape-like chandelier in white gold finish, white and beige, white marble floor
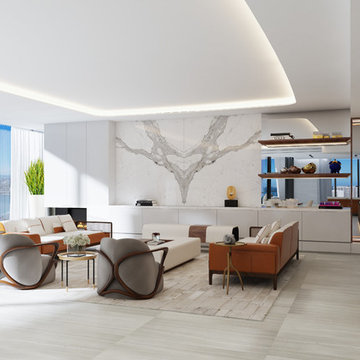
Zaha Hadid Architects have dazzled us again, this time with 1000 MUSEUM, a high-rise residential tower that casts a luminous presence across Biscayne Boulevard.At 4800 square-feet, the residence offers a spacious floor plan that is easy to work with and offers lots of possibilities, including a spectacular terrace that brings the total square footage to 5500. Four bedrooms and five-and-a-half bathrooms are the perfect vehicles for exquisite furniture, finishes, lighting, custom pieces, and more.We’ve sourced Giorgetti, Holly Hunt, Kyle Bunting, Hermès, Rolling Hill Lighting, and more.
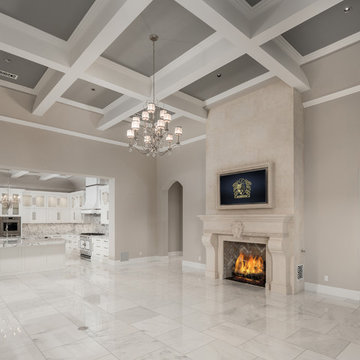
Gorgeous custom cast stone fireplace with middle emblem in the formal living room.
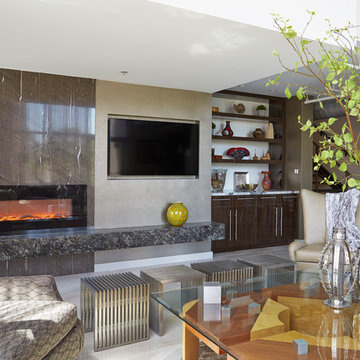
This open bookshelf and fireplace are part of a whole house collaboration project in a downtown Houston loft.
The collaborators are:
Accent Cabinets
Chairma Design Group
Morningstar Builders
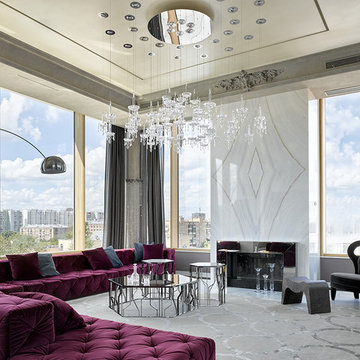
Объект: двухуровневый пентхаус, г. Москва, ул. Гиляровского.
Автор: ОКСАНА ЮРЬЕВА,
Т. МИНИНА.
Площадь: 675,59м2.
Для: семьи из 4 человек .
Особенности планировочного решения: 1 этаж - холл 1, санузел 1, кладовая 1, гардеробная 1, детская 2, гардеробная детская 2, ванная детская2, спальня 1, гардеробная при спальне 1, ванная при спальне 1, коридор 1, гостиная-столовая-кухня 1, терраса 2;
2 этаж – постирочная 1, технический блок 1, гардеробная 1, холл 1, спальня –кабинет 1, санузел 1, сауна 1, терраса 2.
Стиль: ЛОФТ, смешение минимализма и легко АРТ-ДЕКО.
Материалы: пол – мраморный сляб, массивная доска «Венге»;
стены – декоративная штукатурка, текстильные обои, отделка деревянными панелями по эскизам дизайнера;
потолок - декоративная штукатурка;
санузлы - керамогранит PORCELANOSA, сляб мраморный.
Основные бренды:
кухня – EGGERSMANN;
мебель - MODA, B&B ITALIA, PROMEMORIA, DONGHIA, FLOU, LONGHI, мебель под заказ по эскизам дизайнера;
свет - FACON, BAROVIER & TOSO, ARTEMIDE, DELTA LIGHT, BEGA, VIBIA, AXO LIGHT, DISKUS, OLUCE, DZ-LICHT, BOYD, FLOS, ATELIER SEDAP, FLOU, CARLESSO;
сантехника - EFFEGIBI, ANTONIO LUPI, GAMA DÉCOR.
оборудование - система автоматизированного управления («умный дом»), центральная система кондиционирование DAYKIN, отопление ARBONIA;
двери – LONGHI.
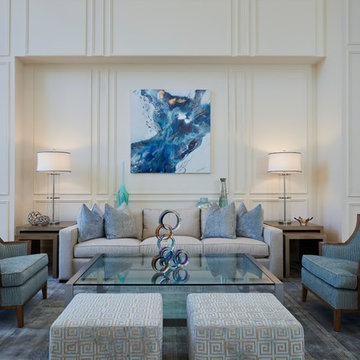
Bright walls with linear architectural features emphasize the expansive height of the ceilings in this lux golf community home. Although not on the coast, the use of bold blue accents gives a nod to The Hamptons and the Palm Beach area this home resides. Different textures and shapes are used to combine the ambiance of the lush golf course surroundings with Florida ocean breezes.
Robert Brantley Photography
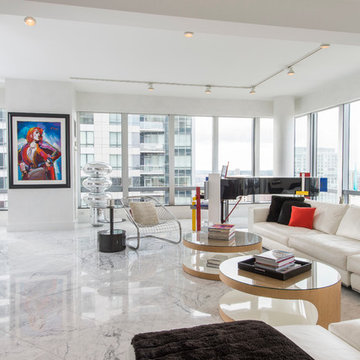
Located in one of the Ritz residential towers in Boston, the project was a complete renovation. The design and scope of work included the entire residence from marble flooring throughout, to movement of walls, new kitchen, bathrooms, all furnishings, lighting, closets, artwork and accessories. Smart home sound and wifi integration throughout including concealed electronic window treatments.
The challenge for the final project design was multifaceted. First and foremost to maintain a light, sheer appearance in the main open areas, while having a considerable amount of seating for living, dining and entertaining purposes. All the while giving an inviting peaceful feel,
and never interfering with the view which was of course the piece de resistance throughout.
Bringing a unique, individual feeling to each of the private rooms to surprise and stimulate the eye while navigating through the residence was also a priority and great pleasure to work on, while incorporating small details within each room to bind the flow from area to area which would not be necessarily obvious to the eye, but palpable in our minds in a very suttle manner. The combination of luxurious textures throughout brought a third dimension into the environments, and one of the many aspects that made the project so exceptionally unique, and a true pleasure to have created. Reach us www.themorsoncollection.com
Photography by Elevin Studio.
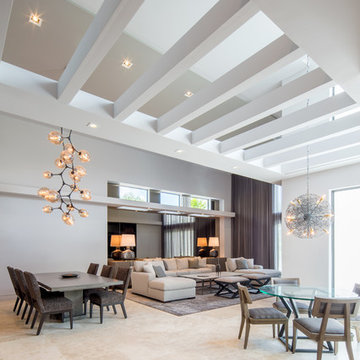
Difficult to see the scale in this room as it is so large. Check out the windows with the drywall detail below and the antique mirrors to give illusion of more space but not so flashy. The drywall beamed ceiling warms the room reducing the very high ceilings.

This modern mansion has a grand entrance indeed. To the right is a glorious 3 story stairway with custom iron and glass stair rail. The dining room has dramatic black and gold metallic accents. To the left is a home office, entrance to main level master suite and living area with SW0077 Classic French Gray fireplace wall highlighted with golden glitter hand applied by an artist. Light golden crema marfil stone tile floors, columns and fireplace surround add warmth. The chandelier is surrounded by intricate ceiling details. Just around the corner from the elevator we find the kitchen with large island, eating area and sun room. The SW 7012 Creamy walls and SW 7008 Alabaster trim and ceilings calm the beautiful home.
Living Room Design Photos with Marble Floors
7
