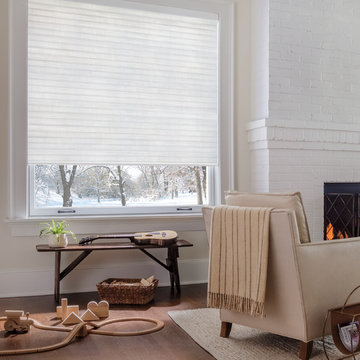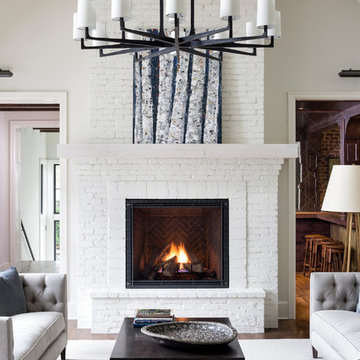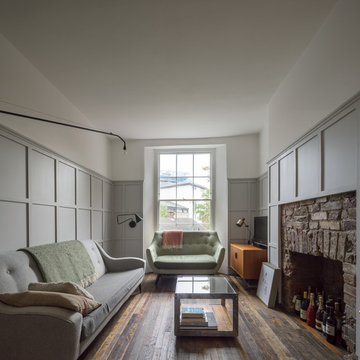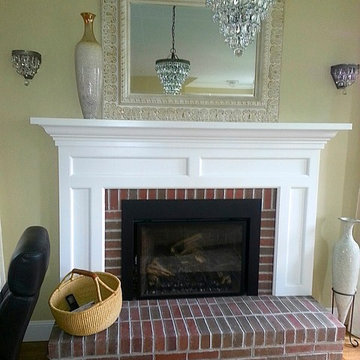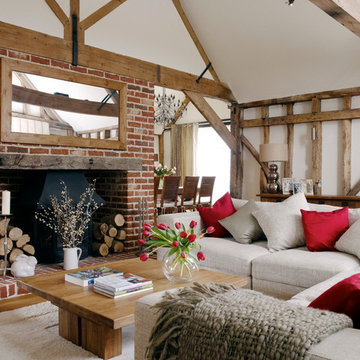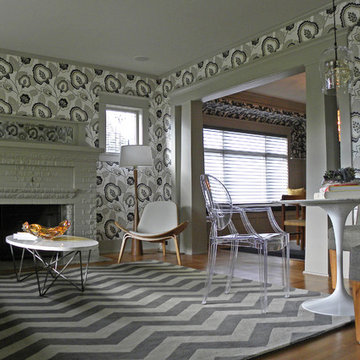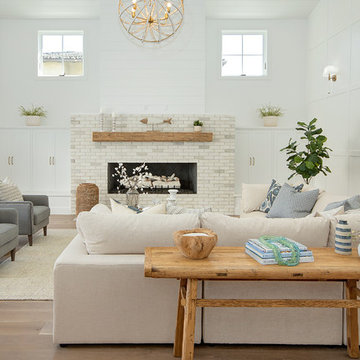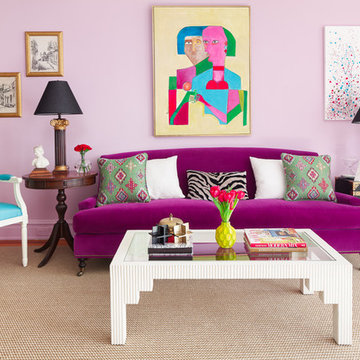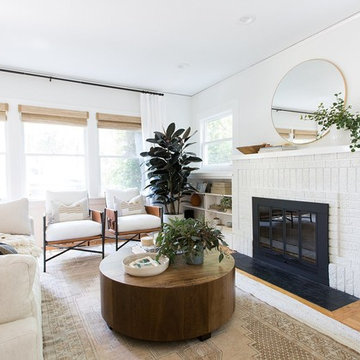Living Room Design Photos with Medium Hardwood Floors and a Brick Fireplace Surround
Refine by:
Budget
Sort by:Popular Today
61 - 80 of 7,256 photos
Item 1 of 3
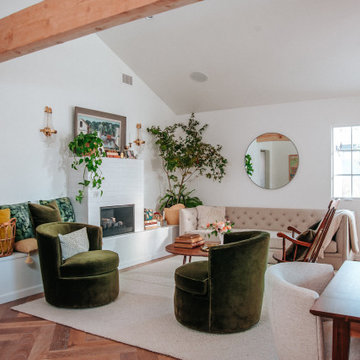
Letting foliage, framed art, and figurines take center stage, this white brick fireplace adds a timeless ambiance to the space.
DESIGN
Claire Thomas
Tile Shown: Glazed Thin Brick in Olympic

Design by: H2D Architecture + Design
www.h2darchitects.com
Built by: Carlisle Classic Homes
Photos: Christopher Nelson Photography
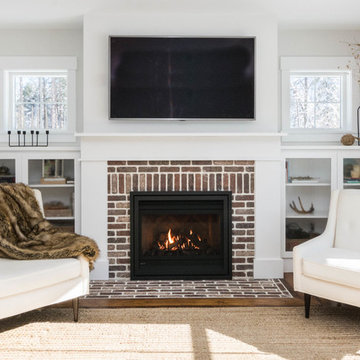
Rustic and modern design elements complement one another in this 2,480 sq. ft. three bedroom, two and a half bath custom modern farmhouse. Abundant natural light and face nailed wide plank white pine floors carry throughout the entire home along with plenty of built-in storage, a stunning white kitchen, and cozy brick fireplace.
Photos by Tessa Manning

Photographer: Ashley Avila Photography
Builder: Colonial Builders - Tim Schollart
Interior Designer: Laura Davidson
This large estate house was carefully crafted to compliment the rolling hillsides of the Midwest. Horizontal board & batten facades are sheltered by long runs of hipped roofs and are divided down the middle by the homes singular gabled wall. At the foyer, this gable takes the form of a classic three-part archway.
Going through the archway and into the interior, reveals a stunning see-through fireplace surround with raised natural stone hearth and rustic mantel beams. Subtle earth-toned wall colors, white trim, and natural wood floors serve as a perfect canvas to showcase patterned upholstery, black hardware, and colorful paintings. The kitchen and dining room occupies the space to the left of the foyer and living room and is connected to two garages through a more secluded mudroom and half bath. Off to the rear and adjacent to the kitchen is a screened porch that features a stone fireplace and stunning sunset views.
Occupying the space to the right of the living room and foyer is an understated master suite and spacious study featuring custom cabinets with diagonal bracing. The master bedroom’s en suite has a herringbone patterned marble floor, crisp white custom vanities, and access to a his and hers dressing area.
The four upstairs bedrooms are divided into pairs on either side of the living room balcony. Downstairs, the terraced landscaping exposes the family room and refreshment area to stunning views of the rear yard. The two remaining bedrooms in the lower level each have access to an en suite bathroom.

The living room in this mid-century remodel is open to both the dining room and kitchen behind. Tall ceilings and transom windows help the entire space feel airy and open, while open grained cypress ceilings add texture and warmth to the ceiling. Existing brick walls have been painted a warm white and floors are old growth walnut. White oak wood veneer was chosen for the custom millwork at the entertainment center.
Sofa is sourced from Crate & Barrel and the coffee table is the Gage Cocktail Table by Room & Board.
Interior by Allison Burke Interior Design
Architecture by A Parallel
Paul Finkel Photography
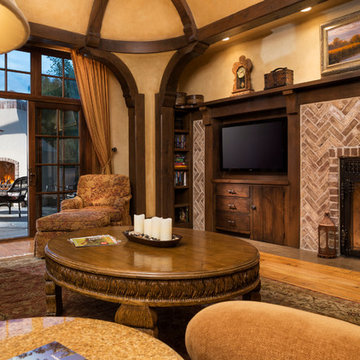
Architect: DeNovo Architects, Interior Design: Sandi Guilfoil of HomeStyle Interiors, Landscape Design: Yardscapes, Photography by James Kruger, LandMark Photography
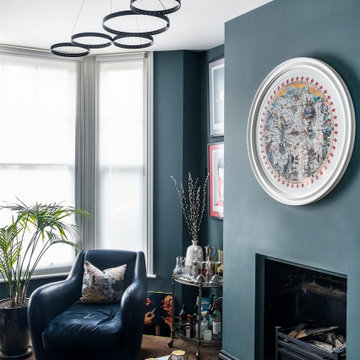
Dark inchyra blue walls and fireplace create a warm and cosy Victorian living room. An inky blue Balzac armchair completes the look alongside a vintage drinks trolly full of vintage crystal glassware and unusual spirits. A large circular print by Kristjana S Williams provides splashes of colour as do the bold prints by Noma Bar, from his Negative Space series. White ceiling and voiles contrast with the rich colours in the room. Contemporary circular pendant light by Le Deun Luminaires.
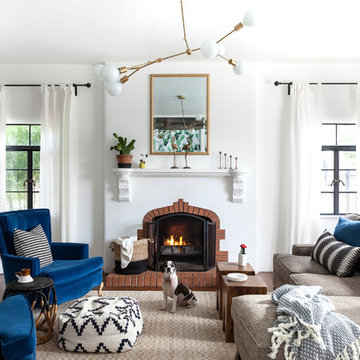
Bright modern and bohemian living room, with a spanish fireplace and reupholstered vintage armchairs.
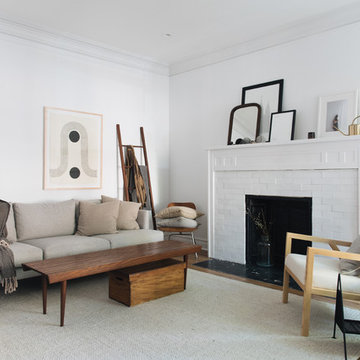
Less is more--art director and Instagram darling Amanda Jane Jones refreshes her classic brick fireplace in Snow.
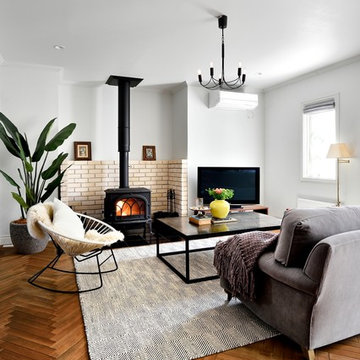
ヘリンボーン張りの無垢フローリングに暖炉の組み合わせは、まさに海外の住宅雑誌に掲載されているリビングルーム。北海道の寒い冬もお気に入りのソファに座って暖炉に薪をくべれば、心も身体も暖まりそうですね。© Maple Homes International.
Living Room Design Photos with Medium Hardwood Floors and a Brick Fireplace Surround
4

