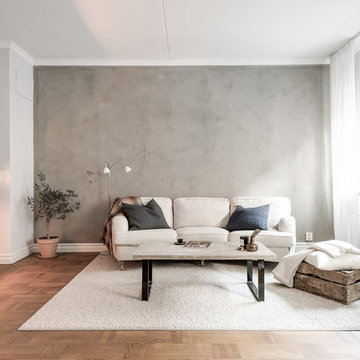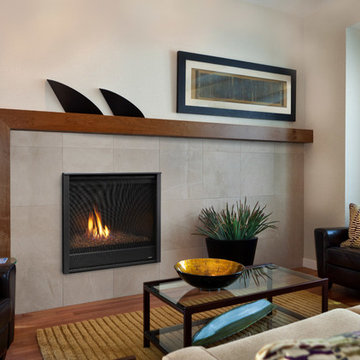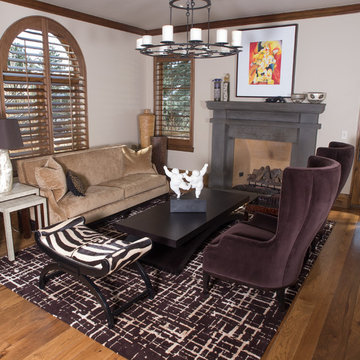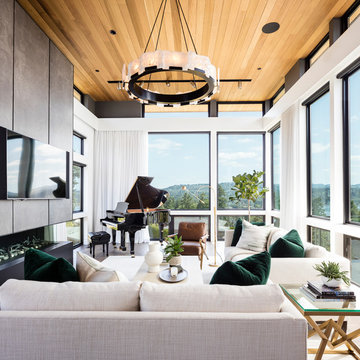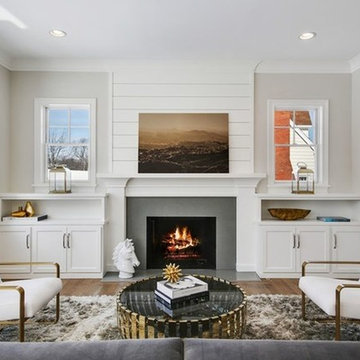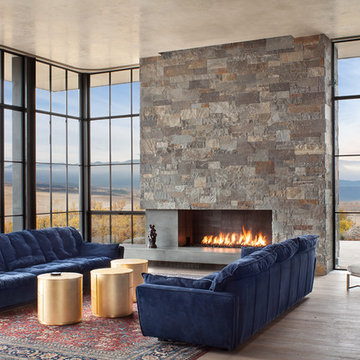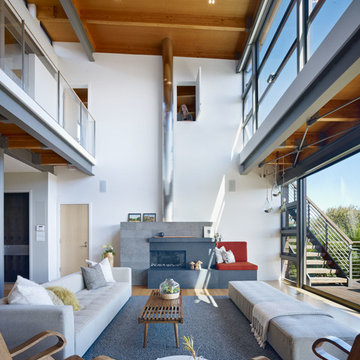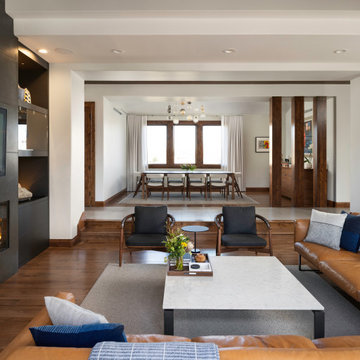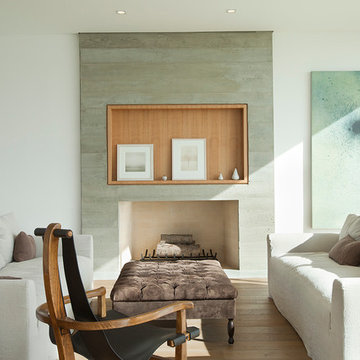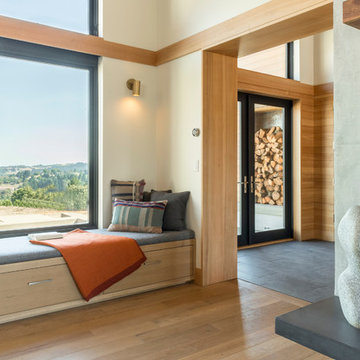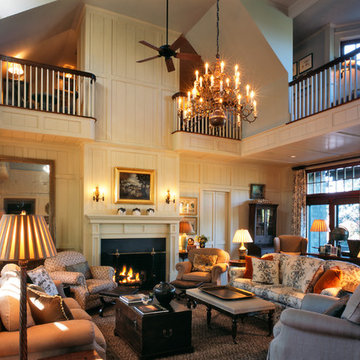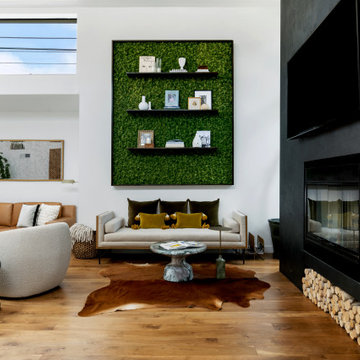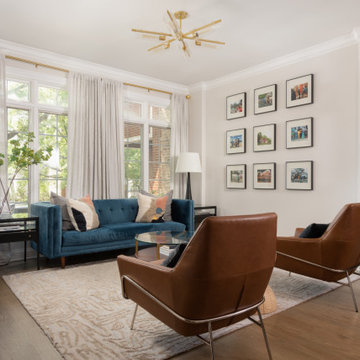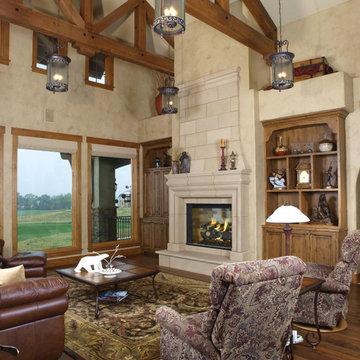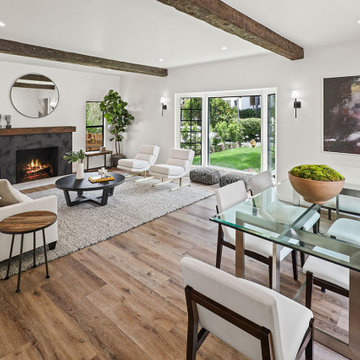Living Room Design Photos with Medium Hardwood Floors and a Concrete Fireplace Surround
Refine by:
Budget
Sort by:Popular Today
201 - 220 of 2,050 photos
Item 1 of 3
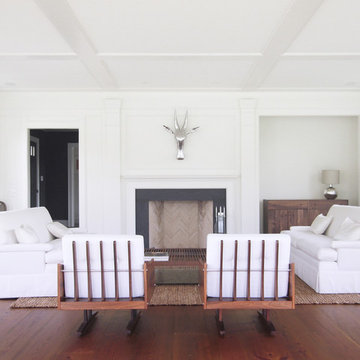
©ALDRIDGE ATELIER
This is a brand new addition to a historic Farmhouse. The client wanted a very modern feel but also for the space to fit in with the older parts of the house. The fireplace has a herringbone pattern to the firebrick, and a dark honed granite surround. The furniture is brazilian modern.
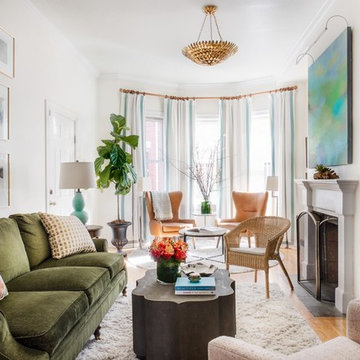
A love of blues and greens and a desire to feel connected to family were the key elements requested to be reflected in this home.
Project designed by Boston interior design studio Dane Austin Design. They serve Boston, Cambridge, Hingham, Cohasset, Newton, Weston, Lexington, Concord, Dover, Andover, Gloucester, as well as surrounding areas.
For more about Dane Austin Design, click here: https://daneaustindesign.com/
To learn more about this project, click here: https://daneaustindesign.com/charlestown-brownstone
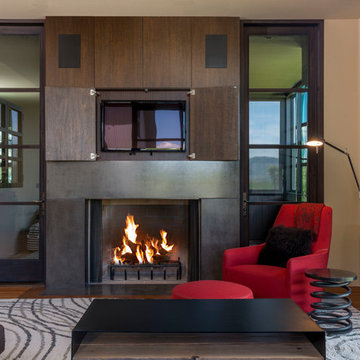
Wood burning fireplace with concrete surround, mahogany wood tv cabinet, floor to ceiling aluminum patio doors. Red Italian armchair with red ottoman, custom steel coffee table, heart pine wood floors with a custom design rug in a modern farmhouse on the Camas Prairie in Idaho. Photo by Tory Taglio Photography
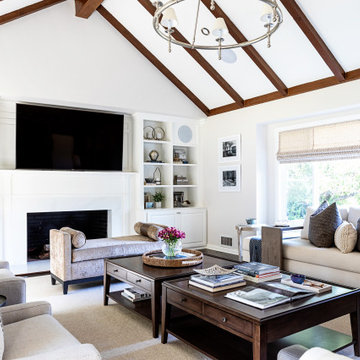
The entryway, living, and dining room in this Chevy Chase home were renovated with structural changes to accommodate a family of five. It features a bright palette, functional furniture, a built-in BBQ/grill, and statement lights.
Project designed by Courtney Thomas Design in La Cañada. Serving Pasadena, Glendale, Monrovia, San Marino, Sierra Madre, South Pasadena, and Altadena.
For more about Courtney Thomas Design, click here: https://www.courtneythomasdesign.com/
To learn more about this project, click here:
https://www.courtneythomasdesign.com/portfolio/home-renovation-la-canada/
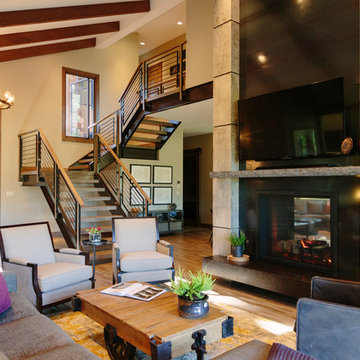
A large common living room area is a perfect place to kick off your shoes and relax. A two sided 19 foot tall fireplace with steel panels and heavy concrete columns is definitely the focal point of the two story space, and you can't forget to look at those wood beams on the ceiling. This room is not just the the gathering area of the home it is also the aesthetic core of the project.
Living Room Design Photos with Medium Hardwood Floors and a Concrete Fireplace Surround
11
